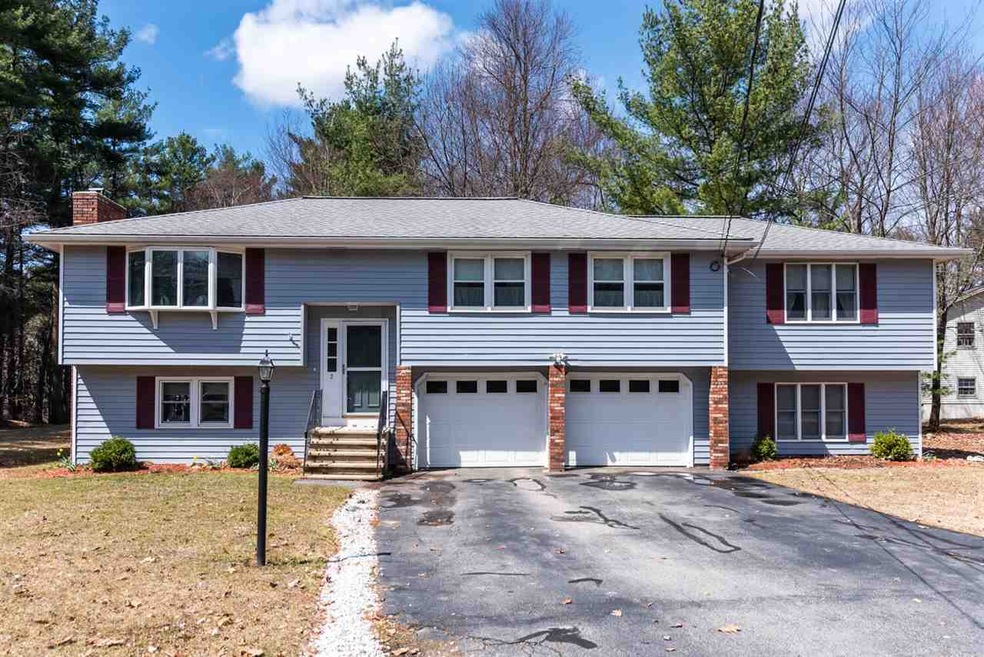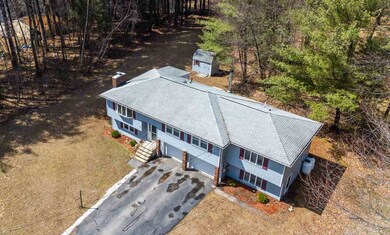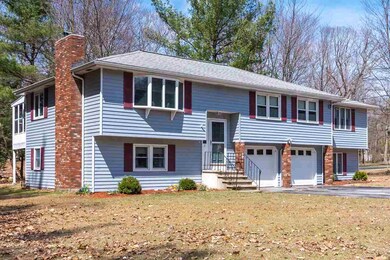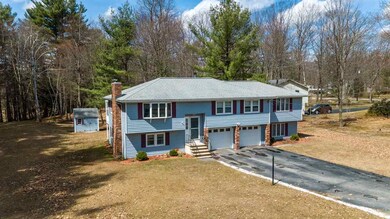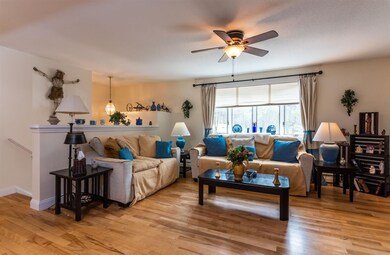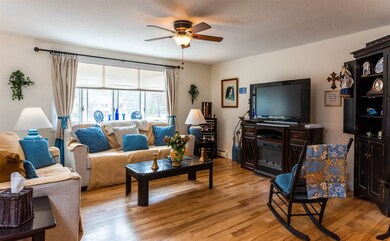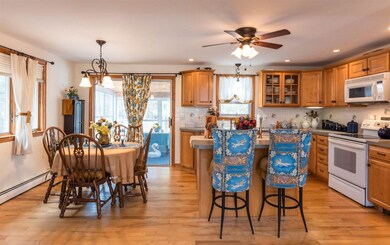
2 Baldwin Rd Londonderry, NH 03053
Highlights
- Pond View
- Deck
- Enclosed patio or porch
- Waterfront
- Wood Flooring
- Standby Generator
About This Home
As of May 20194 Bedroom home on a dead end street with a brand new septic system and on demand whole house generator. The entire interior of the home is freshly painted. Wood floors span the open floor plan from the eat in kitchen through the living room. A 3 season Porch and rear deck overlooks the back yard which leads to a small pond. This home offers a master bedroom with walk in closet and a private master bath. 3 other bedrooms and a full bath round out the 1st level floor plan. The lower level has a 24 foot family room with built in bookshelves and wood stove insert. Adjacent to the 2 stall garage is a handy utility room and a fully finished & heated craft/hobby room. New carpeting and updated light fixtures were recently installed. Showings begin on April 19th.
Last Agent to Sell the Property
RE/MAX Innovative Properties License #047225 Listed on: 04/17/2019

Home Details
Home Type
- Single Family
Est. Annual Taxes
- $5,725
Year Built
- Built in 1974
Lot Details
- 1 Acre Lot
- Waterfront
- Level Lot
Parking
- 2 Car Garage
Home Design
- Split Level Home
- Concrete Foundation
- Wood Frame Construction
- Shingle Roof
- Vinyl Siding
Interior Spaces
- 2-Story Property
- Combination Kitchen and Dining Room
- Pond Views
- Finished Basement
- Walk-Out Basement
Kitchen
- Electric Range
- Microwave
- Dishwasher
- Kitchen Island
Flooring
- Wood
- Carpet
- Laminate
- Tile
Bedrooms and Bathrooms
- 4 Bedrooms
- En-Suite Primary Bedroom
Accessible Home Design
- Standby Generator
Outdoor Features
- Deck
- Enclosed patio or porch
- Shed
Utilities
- Hot Water Heating System
- Heating System Uses Oil
- Drilled Well
- Septic Tank
Listing and Financial Details
- Legal Lot and Block 45 / 04
Ownership History
Purchase Details
Purchase Details
Home Financials for this Owner
Home Financials are based on the most recent Mortgage that was taken out on this home.Purchase Details
Home Financials for this Owner
Home Financials are based on the most recent Mortgage that was taken out on this home.Purchase Details
Home Financials for this Owner
Home Financials are based on the most recent Mortgage that was taken out on this home.Similar Homes in the area
Home Values in the Area
Average Home Value in this Area
Purchase History
| Date | Type | Sale Price | Title Company |
|---|---|---|---|
| Quit Claim Deed | -- | None Available | |
| Quit Claim Deed | -- | None Available | |
| Warranty Deed | $383,000 | -- | |
| Warranty Deed | $383,000 | -- | |
| Warranty Deed | $329,933 | -- | |
| Warranty Deed | $329,933 | -- | |
| Warranty Deed | $255,000 | -- | |
| Warranty Deed | $255,000 | -- |
Mortgage History
| Date | Status | Loan Amount | Loan Type |
|---|---|---|---|
| Open | $352,460 | Stand Alone Refi Refinance Of Original Loan | |
| Previous Owner | $383,000 | VA | |
| Previous Owner | $224,000 | Unknown | |
| Closed | $0 | No Value Available |
Property History
| Date | Event | Price | Change | Sq Ft Price |
|---|---|---|---|---|
| 05/30/2019 05/30/19 | Sold | $383,000 | +2.1% | $181 / Sq Ft |
| 04/25/2019 04/25/19 | Pending | -- | -- | -- |
| 04/17/2019 04/17/19 | For Sale | $375,000 | +13.7% | $177 / Sq Ft |
| 02/08/2018 02/08/18 | Sold | $329,900 | 0.0% | $168 / Sq Ft |
| 11/16/2017 11/16/17 | Pending | -- | -- | -- |
| 11/09/2017 11/09/17 | For Sale | $329,900 | +29.4% | $168 / Sq Ft |
| 02/21/2013 02/21/13 | Sold | $255,000 | -4.7% | $130 / Sq Ft |
| 12/31/2012 12/31/12 | Pending | -- | -- | -- |
| 09/25/2012 09/25/12 | For Sale | $267,500 | -- | $136 / Sq Ft |
Tax History Compared to Growth
Tax History
| Year | Tax Paid | Tax Assessment Tax Assessment Total Assessment is a certain percentage of the fair market value that is determined by local assessors to be the total taxable value of land and additions on the property. | Land | Improvement |
|---|---|---|---|---|
| 2024 | $8,298 | $514,100 | $199,900 | $314,200 |
| 2023 | $8,046 | $514,100 | $199,900 | $314,200 |
| 2022 | $7,686 | $415,900 | $149,800 | $266,100 |
| 2021 | $7,409 | $403,100 | $149,800 | $253,300 |
| 2020 | $7,386 | $367,300 | $121,100 | $246,200 |
| 2019 | $7,122 | $367,300 | $121,100 | $246,200 |
| 2018 | $5,725 | $262,600 | $100,200 | $162,400 |
| 2017 | $5,675 | $262,600 | $100,200 | $162,400 |
| 2016 | $5,646 | $262,600 | $100,200 | $162,400 |
| 2015 | $5,520 | $262,600 | $100,200 | $162,400 |
| 2014 | $5,538 | $262,600 | $100,200 | $162,400 |
| 2011 | -- | $283,100 | $100,200 | $182,900 |
Agents Affiliated with this Home
-

Seller's Agent in 2019
Andrew White
RE/MAX Innovative Properties
(603) 234-6840
8 in this area
237 Total Sales
-
D
Buyer's Agent in 2019
Debbie Moore
Moore-Tuttle and Company LLC
(978) 502-7683
1 in this area
11 Total Sales
-

Seller's Agent in 2018
Melody Talley
Keller Williams Realty Metro-Londonderry
(603) 505-1793
14 in this area
119 Total Sales
-
B
Buyer's Agent in 2018
Brad Chandler
HomeSmart Success Realty LLC
(603) 289-3220
2 in this area
18 Total Sales
-

Seller's Agent in 2013
Nadine Pelletier
Coldwell Banker Realty Bedford NH
(603) 289-0309
9 in this area
71 Total Sales
-
J
Buyer's Agent in 2013
Janet White
Buyers Option Realty Services
Map
Source: PrimeMLS
MLS Number: 4746182
APN: LOND-000010-000000-000004-000045
- 278 Winding Pond Rd Unit 278
- 272 Winding Pond Rd Unit 272
- 359 Winding Pond Rd Unit 359
- 259 Winding Pond Rd
- 93 Gilcreast Rd
- 235 Winding Pond Rd
- 21 Catesby Ln
- 38 Winterwood Dr
- 111 Winterwood Dr
- 152 Winterwood Dr
- 7 Elise Ave Unit Lot 93
- 9 Elise Ave Unit Lot 92
- 14 Elise Ave Unit 7
- 9 Nevins Dr
- 12 Elise Ave Unit 6
- 3 Elise Ave Unit 95
- 17 Midridge Cir
- 12 Hardy Rd
- 11 Albany Ave
- 7 Spring Rd
