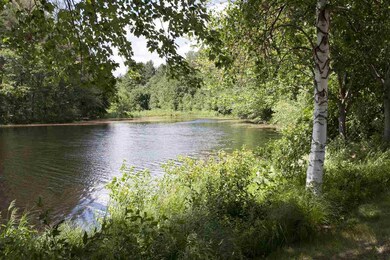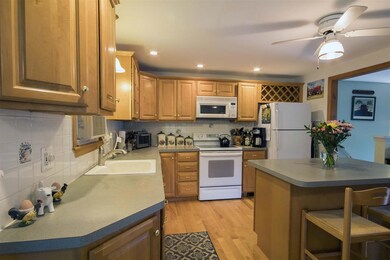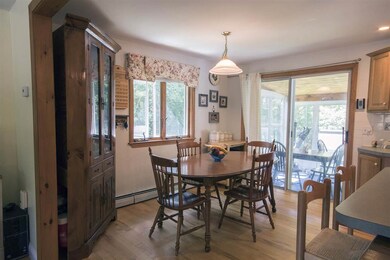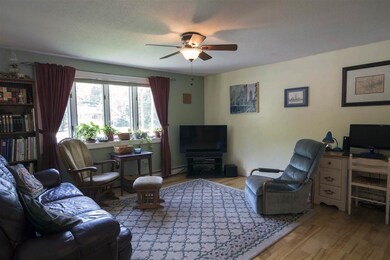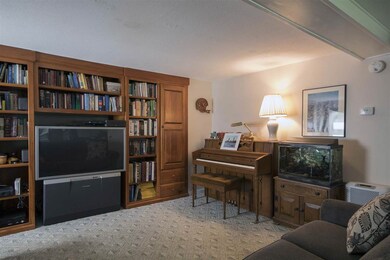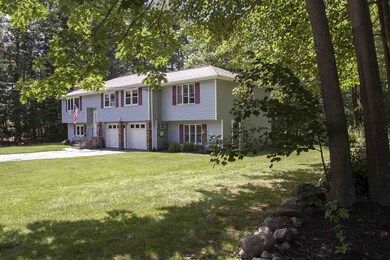
2 Baldwin Rd Londonderry, NH 03053
Highlights
- Waterfront
- Deck
- Wooded Lot
- Countryside Views
- Secluded Lot
- Wood Flooring
About This Home
As of May 2019Enjoy the Tranquil Feeling of Living in the Country, yet still being close to Restaurants, Shopping and Highways. Perfectly Situated in an Established Neighborhood on a Quiet Dead End Road this 4 BD Split Entry Home comes with Beautiful Hardwood Birch Floors, Maple Cabinets, and Master Suite. Finished Lower Level offers Bonus Room with Built-In Cabinets and Wood-Burning Fireplace Insert, along with a Private Office with Separate Entrance—Great for In-Home Business. Relax on the Screened-In Porch or Back Deck overlooking the Private, Wooded Backyard that Abuts Conservation Land. Newer Windows, Newer Garage Doors and even Wired for Generator. Welcome Home! Showings begin Saturday, 11/11/2017.
Last Agent to Sell the Property
Keller Williams Realty Metro-Londonderry License #069833 Listed on: 11/09/2017

Home Details
Home Type
- Single Family
Est. Annual Taxes
- $5,655
Year Built
- Built in 1974
Lot Details
- 1 Acre Lot
- Waterfront
- Landscaped
- Secluded Lot
- Level Lot
- Wooded Lot
Parking
- 2 Car Direct Access Garage
- Driveway
- Visitor Parking
Home Design
- Split Foyer
- Split Level Home
- Concrete Foundation
- Wood Frame Construction
- Shingle Roof
- Vinyl Siding
Interior Spaces
- 2-Story Property
- Ceiling Fan
- Fireplace
- Window Screens
- Dining Area
- Screened Porch
- Countryside Views
- Fire and Smoke Detector
- Washer and Dryer Hookup
Kitchen
- Electric Range
- Microwave
- Dishwasher
- Kitchen Island
Flooring
- Wood
- Carpet
- Tile
Bedrooms and Bathrooms
- 4 Bedrooms
- En-Suite Primary Bedroom
- Bathroom on Main Level
Finished Basement
- Heated Basement
- Walk-Out Basement
- Basement Fills Entire Space Under The House
- Connecting Stairway
- Basement Storage
- Natural lighting in basement
Accessible Home Design
- Kitchen has a 60 inch turning radius
- Hard or Low Nap Flooring
- Low Pile Carpeting
Outdoor Features
- Deck
- Shed
Schools
- Matthew Thornton Elementary School
- Londonderry Middle School
- Londonderry Senior High School
Utilities
- Hot Water Heating System
- Heating System Uses Oil
- Private Water Source
- Water Heater
- Private Sewer
- Leach Field
Listing and Financial Details
- Legal Lot and Block 45 / 004
- 22% Total Tax Rate
Ownership History
Purchase Details
Purchase Details
Home Financials for this Owner
Home Financials are based on the most recent Mortgage that was taken out on this home.Purchase Details
Home Financials for this Owner
Home Financials are based on the most recent Mortgage that was taken out on this home.Purchase Details
Home Financials for this Owner
Home Financials are based on the most recent Mortgage that was taken out on this home.Similar Homes in the area
Home Values in the Area
Average Home Value in this Area
Purchase History
| Date | Type | Sale Price | Title Company |
|---|---|---|---|
| Quit Claim Deed | -- | None Available | |
| Quit Claim Deed | -- | None Available | |
| Warranty Deed | $383,000 | -- | |
| Warranty Deed | $383,000 | -- | |
| Warranty Deed | $329,933 | -- | |
| Warranty Deed | $329,933 | -- | |
| Warranty Deed | $255,000 | -- | |
| Warranty Deed | $255,000 | -- |
Mortgage History
| Date | Status | Loan Amount | Loan Type |
|---|---|---|---|
| Open | $352,460 | Stand Alone Refi Refinance Of Original Loan | |
| Previous Owner | $383,000 | VA | |
| Previous Owner | $224,000 | Unknown | |
| Closed | $0 | No Value Available |
Property History
| Date | Event | Price | Change | Sq Ft Price |
|---|---|---|---|---|
| 05/30/2019 05/30/19 | Sold | $383,000 | +2.1% | $181 / Sq Ft |
| 04/25/2019 04/25/19 | Pending | -- | -- | -- |
| 04/17/2019 04/17/19 | For Sale | $375,000 | +13.7% | $177 / Sq Ft |
| 02/08/2018 02/08/18 | Sold | $329,900 | 0.0% | $168 / Sq Ft |
| 11/16/2017 11/16/17 | Pending | -- | -- | -- |
| 11/09/2017 11/09/17 | For Sale | $329,900 | +29.4% | $168 / Sq Ft |
| 02/21/2013 02/21/13 | Sold | $255,000 | -4.7% | $130 / Sq Ft |
| 12/31/2012 12/31/12 | Pending | -- | -- | -- |
| 09/25/2012 09/25/12 | For Sale | $267,500 | -- | $136 / Sq Ft |
Tax History Compared to Growth
Tax History
| Year | Tax Paid | Tax Assessment Tax Assessment Total Assessment is a certain percentage of the fair market value that is determined by local assessors to be the total taxable value of land and additions on the property. | Land | Improvement |
|---|---|---|---|---|
| 2024 | $8,298 | $514,100 | $199,900 | $314,200 |
| 2023 | $8,046 | $514,100 | $199,900 | $314,200 |
| 2022 | $7,686 | $415,900 | $149,800 | $266,100 |
| 2021 | $7,409 | $403,100 | $149,800 | $253,300 |
| 2020 | $7,386 | $367,300 | $121,100 | $246,200 |
| 2019 | $7,122 | $367,300 | $121,100 | $246,200 |
| 2018 | $5,725 | $262,600 | $100,200 | $162,400 |
| 2017 | $5,675 | $262,600 | $100,200 | $162,400 |
| 2016 | $5,646 | $262,600 | $100,200 | $162,400 |
| 2015 | $5,520 | $262,600 | $100,200 | $162,400 |
| 2014 | $5,538 | $262,600 | $100,200 | $162,400 |
| 2011 | -- | $283,100 | $100,200 | $182,900 |
Agents Affiliated with this Home
-
Andrew White

Seller's Agent in 2019
Andrew White
RE/MAX Innovative Properties
(603) 234-6840
8 in this area
240 Total Sales
-
Debbie Moore
D
Buyer's Agent in 2019
Debbie Moore
Moore-Tuttle and Company LLC
1 in this area
11 Total Sales
-
Melody Talley

Seller's Agent in 2018
Melody Talley
Keller Williams Realty Metro-Londonderry
(603) 505-1793
15 in this area
123 Total Sales
-
Brad Chandler
B
Buyer's Agent in 2018
Brad Chandler
HomeSmart Success Realty LLC
(603) 289-3220
2 in this area
18 Total Sales
-
Nadine Pelletier

Seller's Agent in 2013
Nadine Pelletier
Coldwell Banker Realty Bedford NH
(603) 289-0309
9 in this area
67 Total Sales
-
J
Buyer's Agent in 2013
Janet White
Buyers Option Realty Services
Map
Source: PrimeMLS
MLS Number: 4667383
APN: LOND-000010-000000-000004-000045
- 278 Winding Pond Rd Unit 278
- 63 Winding Pond Rd
- 359 Winding Pond Rd Unit 359
- 259 Winding Pond Rd
- 21 Catesby Ln
- 114 Winterwood Dr Unit 114
- 152 Winterwood Dr
- 126 Winterwood Dr
- 7 Elise Ave Unit Lot 93
- 9 Elise Ave Unit Lot 92
- 14 Elise Ave Unit 7
- 9 Nevins Dr
- 12 Elise Ave Unit 6
- 3 Elise Ave Unit 95
- 12 Hardy Rd
- 11 Ross Dr
- 28 Hardy Rd
- 51 Charleston Ave
- 29 Hardy Rd
- 5 Elise Ave Unit Lot 94

