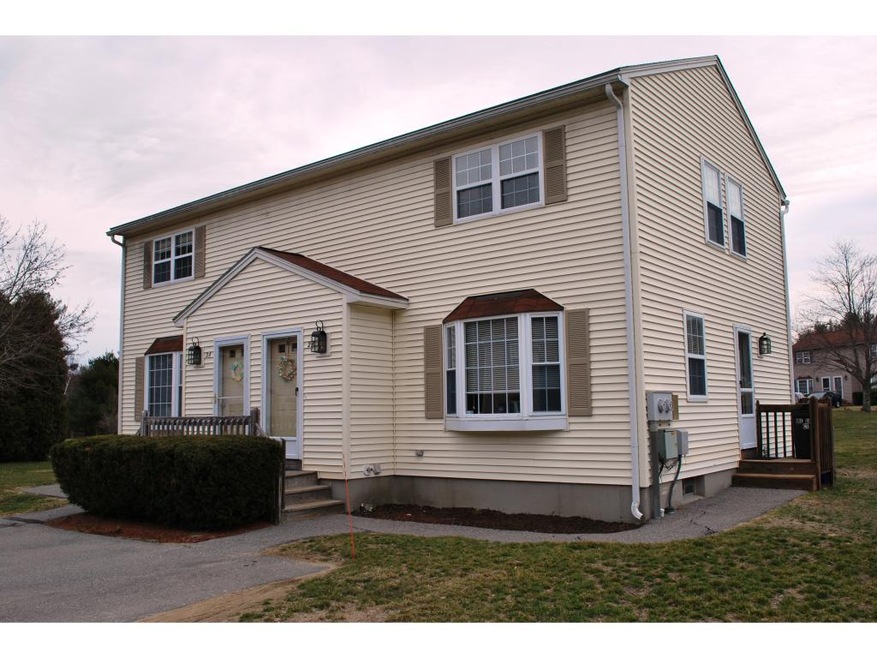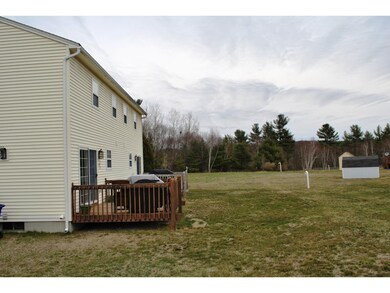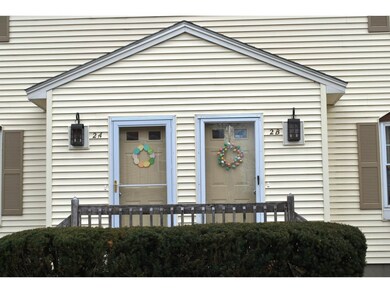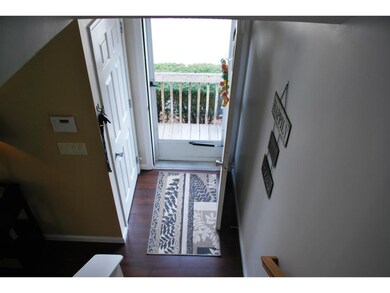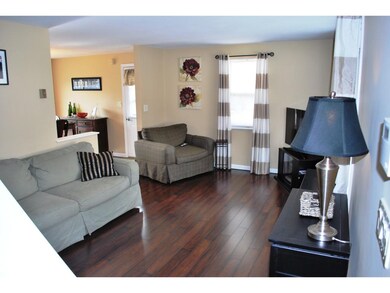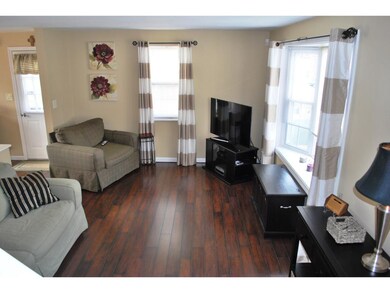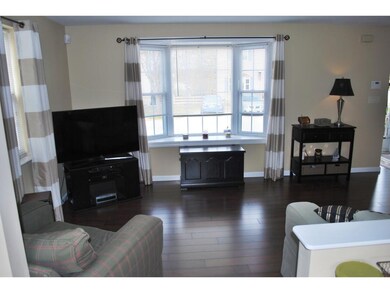2 Belgian Ct Unit 2B Goffstown, NH 03045
Highlights
- Deck
- Home Security System
- Carpet
- Mountain View Middle School Rated A-
About This Home
As of September 2017Beautiful Morgan Estates Townhouse! Superbly Updated & Lovingly Maintained - Ready Just For You... New Flooring and Fresh Paint in the Bright and Sunny Granite Kitchen, Living & Dining Rooms. Spacious Bedrooms with Ample Closets Including A Walk-In Master Closet. Squeaky Clean Modernized Baths too! Rock Solid Mechanical Systems Here Include Newer High Efficiency Natural Gas Heat and Hot Water Systems. Enjoy Central A/C on Those Hot and Humid New England Summer Days. The Complex Boasts Newer Septic Leach-fields, Roofs, Decks and More ... This is a Wonderful Opportunity to Own a Real "Creme Puff" in a Well Managed Community Tucked Away From it All But Close to All the Conveniences and A Terrific Commuter Location Too - Now On The Goffstown Rail Trail For Fun Access to Healthy Outdoor Pursuits - Don't Miss It :)
Last Agent to Sell the Property
Michael Auger
BHHS Verani Londonderry License #001412

Last Buyer's Agent
Kate Moran
Keller Williams Realty-Metropolitan License #066198

Townhouse Details
Home Type
- Townhome
Est. Annual Taxes
- $3,850
Year Built
- Built in 1994
Home Design
- Concrete Foundation
- Wood Frame Construction
- Shingle Roof
- Vinyl Siding
Interior Spaces
- 2-Story Property
- Home Security System
Kitchen
- Electric Range
- Microwave
- Dishwasher
Flooring
- Carpet
- Laminate
- Vinyl
Bedrooms and Bathrooms
- 2 Bedrooms
Unfinished Basement
- Basement Fills Entire Space Under The House
- Connecting Stairway
- Interior Basement Entry
Parking
- 2 Car Parking Spaces
- Driveway
- Paved Parking
Outdoor Features
- Deck
Schools
- Bartlett Elementary School
- Mountain View Middle School
- Goffstown High School
Utilities
- Heating System Uses Natural Gas
- 100 Amp Service
- Natural Gas Water Heater
- Private Sewer
- Community Sewer or Septic
Community Details
- Cityside Managemen Association, Phone Number (603) 772-2503
- Morgan Estates Condos
- Morgan Estates Subdivision
Listing and Financial Details
- 28% Total Tax Rate
Map
Home Values in the Area
Average Home Value in this Area
Property History
| Date | Event | Price | Change | Sq Ft Price |
|---|---|---|---|---|
| 09/19/2017 09/19/17 | Sold | $165,000 | 0.0% | $159 / Sq Ft |
| 07/27/2017 07/27/17 | Pending | -- | -- | -- |
| 06/09/2017 06/09/17 | For Sale | $165,000 | +13.8% | $159 / Sq Ft |
| 06/01/2016 06/01/16 | Sold | $145,000 | -2.0% | $140 / Sq Ft |
| 03/30/2016 03/30/16 | Pending | -- | -- | -- |
| 03/23/2016 03/23/16 | For Sale | $147,900 | -- | $143 / Sq Ft |
Source: PrimeMLS
MLS Number: 4478290
- 45 Rachael Cir
- 37 Bay St
- 69 Donald Dr
- 36 Moose Club Park Rd
- 11 Timberwood Dr Unit 201
- 12 Emerald Cir
- 14 Oakwood Cir
- 1 Oakwood Ln Unit 4
- 123 Sharon St
- 41 Center St
- 3 Gold St
- 28 Higgins St
- 29 Warren Ave
- 962 Goffstown Rd
- 12 Duclos St
- 12 Pinehill Ave
- 117 Electric St
- 38 Pollard Rd
- 22 Gold Finch Rd
- 107 Upland St
