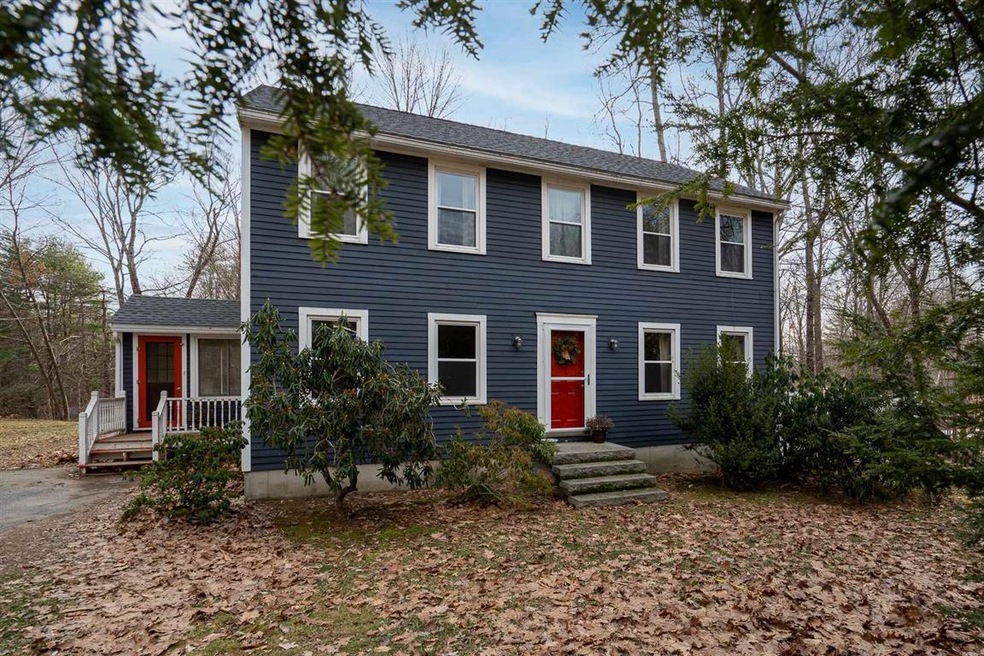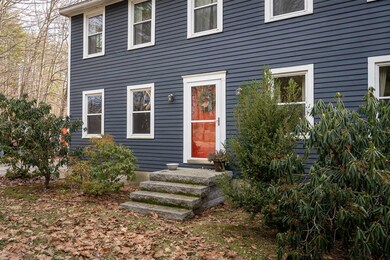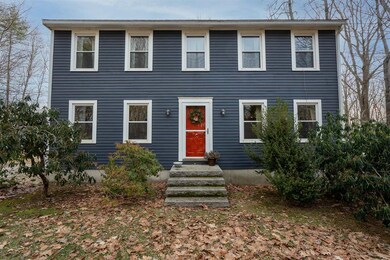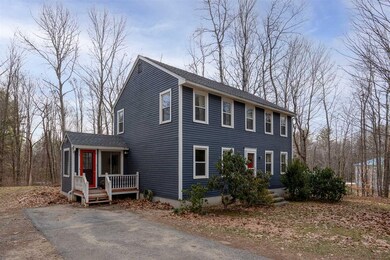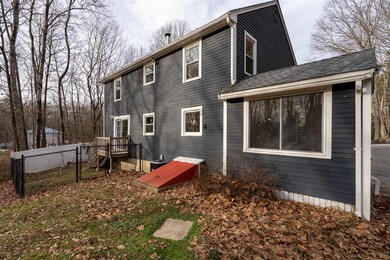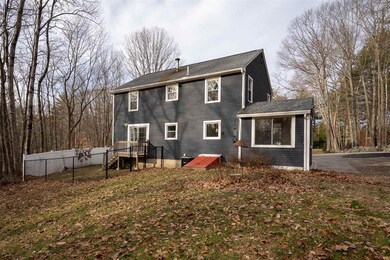
2 Ben Nevis Ln Epping, NH 03042
Highlights
- Colonial Architecture
- Bamboo Flooring
- Walk-In Closet
- Deck
- Enclosed patio or porch
- Shed
About This Home
As of January 2021Welcome to 2 Ben Nevis Lane in Epping. This charming colonial offers three bedrooms, two bathrooms and is nestled in a quiet neighborhood on a cul de sac just minutes from the center of town. This home was built in 1988 and consists of 1,632 square feet on 1.15 acres of mostly level land. Many upgrades have been completed to this home to include gutter installation, newer whole-house vinyl replacement windows, newer exterior doors, granite front entry steps, perimeter French drain installation, vinyl & chain link fence enclosure for kids to play and pets to roam, Alexa smart home lighting, heat and central ac control, freshly painted neutral color interior in most rooms, hardwood throughout the first and second floor, upgraded electrical, water softening and reverse osmosis systems installed, recessed lighting and so much more. Oversized master bedroom that runs the entire front to back length of the house. Oversized living and family room with formal dining area. Lastly, a three season sunroom serves as a mud room entry for the current owners or could easily be used as a seasonal breakfast nook. Two additional storage sheds and a partially finished room in the basement complete this new listing. Click the virtual tour link to view the video. Delayed showings begin at the Open House Saturday 12/19 & Sunday 12/20 from 11am-2pm.
Last Agent to Sell the Property
Duston Leddy Real Estate License #071777 Listed on: 12/17/2020
Home Details
Home Type
- Single Family
Est. Annual Taxes
- $6,898
Year Built
- Built in 1988
Lot Details
- 1.15 Acre Lot
- Property has an invisible fence for dogs
- Partially Fenced Property
- Level Lot
Parking
- Paved Parking
Home Design
- Colonial Architecture
- Poured Concrete
- Wood Frame Construction
- Architectural Shingle Roof
- Clap Board Siding
Interior Spaces
- 2-Story Property
- Wired For Sound
- Dining Area
- Smart Thermostat
- ENERGY STAR Qualified Dryer
Kitchen
- Electric Cooktop
- Stove
- ENERGY STAR Qualified Dishwasher
Flooring
- Bamboo
- Wood
- Carpet
- Ceramic Tile
Bedrooms and Bathrooms
- 3 Bedrooms
- Walk-In Closet
- 2 Full Bathrooms
Unfinished Basement
- Basement Fills Entire Space Under The House
- Connecting Stairway
- Interior Basement Entry
- Sump Pump
- Laundry in Basement
- Basement Storage
Outdoor Features
- Deck
- Enclosed patio or porch
- Shed
Schools
- Epping Elementary School
- Epping Middle School
- Epping Middle High School
Utilities
- Forced Air Heating System
- Heating System Uses Oil
- 200+ Amp Service
- Private Water Source
- Drilled Well
- Electric Water Heater
- Private Sewer
- Leach Field
- High Speed Internet
- Phone Available
- Cable TV Available
Listing and Financial Details
- Exclusions: Window treatments, entertainment center with built in electric fireplace.
- Tax Lot 038
Ownership History
Purchase Details
Home Financials for this Owner
Home Financials are based on the most recent Mortgage that was taken out on this home.Purchase Details
Home Financials for this Owner
Home Financials are based on the most recent Mortgage that was taken out on this home.Purchase Details
Similar Home in Epping, NH
Home Values in the Area
Average Home Value in this Area
Purchase History
| Date | Type | Sale Price | Title Company |
|---|---|---|---|
| Warranty Deed | $360,000 | None Available | |
| Warranty Deed | $360,000 | None Available | |
| Warranty Deed | $227,000 | -- | |
| Warranty Deed | $190,000 | -- | |
| Warranty Deed | $227,000 | -- | |
| Warranty Deed | $190,000 | -- |
Mortgage History
| Date | Status | Loan Amount | Loan Type |
|---|---|---|---|
| Open | $288,000 | Purchase Money Mortgage | |
| Closed | $288,000 | Purchase Money Mortgage | |
| Previous Owner | $240,000 | Stand Alone Refi Refinance Of Original Loan | |
| Previous Owner | $213,750 | Stand Alone Refi Refinance Of Original Loan | |
| Previous Owner | $227,000 | Purchase Money Mortgage |
Property History
| Date | Event | Price | Change | Sq Ft Price |
|---|---|---|---|---|
| 01/25/2021 01/25/21 | Sold | $360,000 | +5.9% | $221 / Sq Ft |
| 12/21/2020 12/21/20 | Pending | -- | -- | -- |
| 12/17/2020 12/17/20 | For Sale | $339,900 | +13.3% | $208 / Sq Ft |
| 08/10/2018 08/10/18 | Sold | $300,000 | +2.4% | $184 / Sq Ft |
| 06/13/2018 06/13/18 | Pending | -- | -- | -- |
| 06/10/2018 06/10/18 | Price Changed | $292,900 | +1.0% | $179 / Sq Ft |
| 06/09/2018 06/09/18 | For Sale | $289,900 | -- | $178 / Sq Ft |
Tax History Compared to Growth
Tax History
| Year | Tax Paid | Tax Assessment Tax Assessment Total Assessment is a certain percentage of the fair market value that is determined by local assessors to be the total taxable value of land and additions on the property. | Land | Improvement |
|---|---|---|---|---|
| 2024 | $7,362 | $291,800 | $112,600 | $179,200 |
| 2023 | $6,828 | $291,800 | $112,600 | $179,200 |
| 2022 | $6,563 | $291,800 | $112,600 | $179,200 |
| 2021 | $6,542 | $291,800 | $112,600 | $179,200 |
| 2020 | $6,898 | $291,800 | $112,600 | $179,200 |
| 2019 | $6,213 | $224,300 | $89,200 | $135,100 |
| 2018 | $5,696 | $219,600 | $89,200 | $130,400 |
| 2017 | $6,969 | $219,600 | $89,200 | $130,400 |
| 2016 | $5,528 | $213,100 | $89,200 | $123,900 |
| 2015 | $5,528 | $213,100 | $89,200 | $123,900 |
| 2014 | $5,153 | $211,000 | $89,200 | $121,800 |
| 2013 | $5,121 | $211,000 | $89,200 | $121,800 |
Agents Affiliated with this Home
-

Seller's Agent in 2021
Melanie Locke
Duston Leddy Real Estate
(603) 988-1493
5 in this area
69 Total Sales
-

Buyer's Agent in 2021
Jaime O'Gorman
Red Post Realty
(978) 846-5287
3 in this area
54 Total Sales
-

Seller's Agent in 2018
Katie Johnson
HomeSmart Success Realty LLC
(603) 401-1776
1 in this area
65 Total Sales
-

Buyer's Agent in 2018
Nina Fee
KW Coastal and Lakes & Mountains Realty
(603) 944-2267
8 in this area
182 Total Sales
Map
Source: PrimeMLS
MLS Number: 4842022
APN: EPPI-000022-000000-000038
- 4 Thistle Cir
- Unit 68 Canterbury Commons Unit 68
- 8 Plumer Rd
- 48 Pleasant St
- 5 N River Rd
- 25 Chandler Ln
- 51 Sunset Ridge Rd Unit 51B
- 2A Connor Ct Unit 2A
- 54 Sunset Ridge Rd Unit 54B
- 8A Connor Ct Unit 8A
- 9 Lunas Ave Unit A
- Unit 81 Canterbury Commons Unit 81
- 76 Saint Laurent St
- 21 Elm St
- 11 Walker Rd Unit 11B
- 3 Walker Rd Unit 3A
- 7 Mulberry Ln Unit 42
- 11B Lunas Ave Unit 3321B
- 290 Calef Hwy Unit A24
- 81 Cider St
