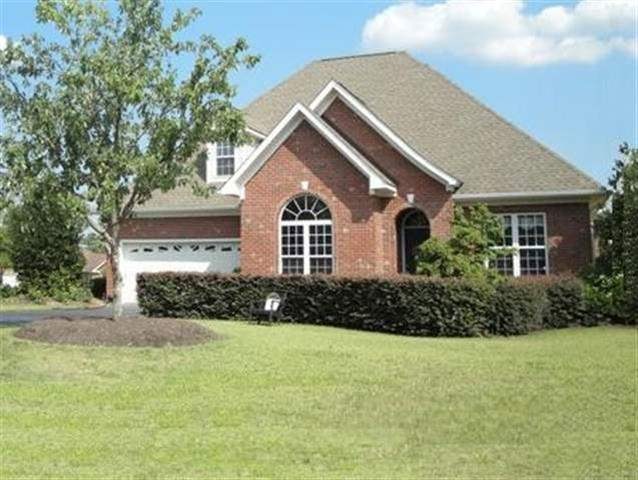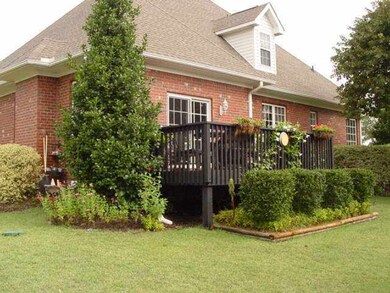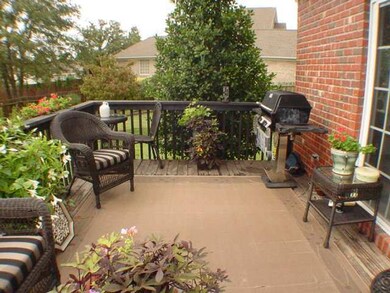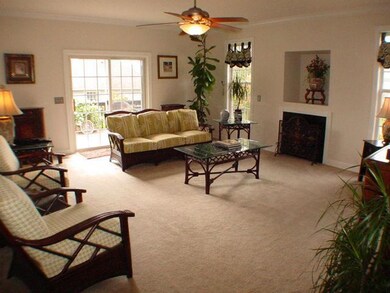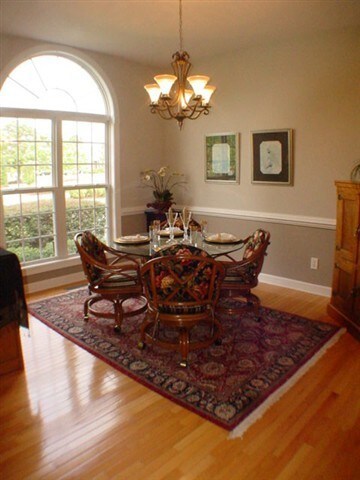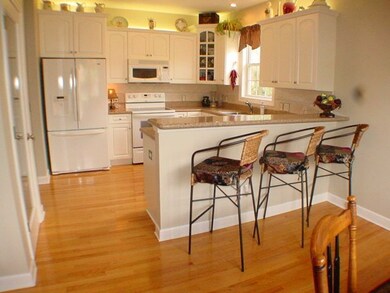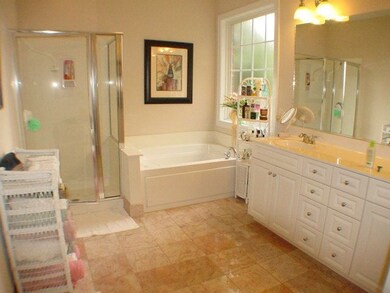
2 Beryl Ln Pinehurst, NC 28374
Highlights
- Deck
- Wood Flooring
- Whirlpool Bathtub
- Pinehurst Elementary School Rated A-
- Main Floor Primary Bedroom
- Corner Lot
About This Home
As of May 2018The prettiest Cul-de-Sac in Pinehurst! What a great place to live! Newer ALL BRICK Home with a beautiful, private FENCED YARD & amazing curb appeal. Paved Drive & Walks, formal Dining Room, HW floors thru all living areas & a Silestone Kitchen w/Pantry, Breakfast Bar, roomy Dining Area & a full suite of appliances including French Door Refrigerator, Kitchen Aide DW & Convection Range. Master has HUGE w/i closet, jetted tub & full size w/i shower. Extras incl: Dual HVAC, RainBird Irrigation, P/O gas tank Seller will provide a $1500 allowance to buyer for carpeting. (The carpet is a bit stretched out. You pick the new carpet & the seller will pay for it.) Washer, Dryer, Gas Grill & two TV sets will convey! Do not confuse this address with Beryl Circle!
Last Agent to Sell the Property
Assist-2-Sell License #164713 Listed on: 06/21/2013
Home Details
Home Type
- Single Family
Est. Annual Taxes
- $1,088
Year Built
- Built in 2004
Lot Details
- 0.36 Acre Lot
- Lot Dimensions are 120x150x120x104
- Cul-De-Sac
- Corner Lot
- Irrigation
Home Design
- Composition Roof
- Aluminum Siding
Interior Spaces
- 2-Story Property
- Ceiling Fan
- Gas Log Fireplace
- Blinds
- Formal Dining Room
- Fire and Smoke Detector
- Dishwasher
Flooring
- Wood
- Carpet
- Tile
Bedrooms and Bathrooms
- 3 Bedrooms
- Primary Bedroom on Main
- Whirlpool Bathtub
Laundry
- Dryer
- Washer
Parking
- 2 Car Attached Garage
- Driveway
Additional Features
- Deck
- Central Air
Community Details
- Unit 12 Subdivision
Listing and Financial Details
- Tax Lot 479
Ownership History
Purchase Details
Home Financials for this Owner
Home Financials are based on the most recent Mortgage that was taken out on this home.Purchase Details
Home Financials for this Owner
Home Financials are based on the most recent Mortgage that was taken out on this home.Purchase Details
Home Financials for this Owner
Home Financials are based on the most recent Mortgage that was taken out on this home.Purchase Details
Home Financials for this Owner
Home Financials are based on the most recent Mortgage that was taken out on this home.Similar Home in Pinehurst, NC
Home Values in the Area
Average Home Value in this Area
Purchase History
| Date | Type | Sale Price | Title Company |
|---|---|---|---|
| Warranty Deed | $251,000 | None Available | |
| Warranty Deed | $248,000 | None Available | |
| Warranty Deed | $239,000 | None Available | |
| Warranty Deed | $218,000 | None Available |
Mortgage History
| Date | Status | Loan Amount | Loan Type |
|---|---|---|---|
| Open | $200,800 | New Conventional | |
| Previous Owner | $198,000 | New Conventional | |
| Previous Owner | $25,000 | Stand Alone Second | |
| Previous Owner | $191,200 | New Conventional | |
| Previous Owner | $100,000 | Credit Line Revolving | |
| Previous Owner | $30,000 | Fannie Mae Freddie Mac |
Property History
| Date | Event | Price | Change | Sq Ft Price |
|---|---|---|---|---|
| 04/15/2025 04/15/25 | Rented | $1,950 | 0.0% | -- |
| 04/10/2025 04/10/25 | Under Contract | -- | -- | -- |
| 04/08/2025 04/08/25 | For Rent | $1,950 | +11.4% | -- |
| 07/19/2019 07/19/19 | Rented | $1,750 | 0.0% | -- |
| 07/19/2019 07/19/19 | For Rent | $1,750 | 0.0% | -- |
| 05/04/2018 05/04/18 | Sold | $251,000 | +1.2% | $117 / Sq Ft |
| 11/21/2017 11/21/17 | Sold | $248,000 | +3.8% | $130 / Sq Ft |
| 07/23/2013 07/23/13 | Sold | $239,000 | 0.0% | $125 / Sq Ft |
| 06/23/2013 06/23/13 | Pending | -- | -- | -- |
| 06/21/2013 06/21/13 | For Sale | $239,000 | -- | $125 / Sq Ft |
Tax History Compared to Growth
Tax History
| Year | Tax Paid | Tax Assessment Tax Assessment Total Assessment is a certain percentage of the fair market value that is determined by local assessors to be the total taxable value of land and additions on the property. | Land | Improvement |
|---|---|---|---|---|
| 2024 | $2,277 | $397,660 | $75,000 | $322,660 |
| 2023 | $2,376 | $397,660 | $75,000 | $322,660 |
| 2022 | $2,129 | $254,980 | $35,000 | $219,980 |
| 2021 | $2,206 | $254,980 | $35,000 | $219,980 |
| 2020 | $2,183 | $254,980 | $35,000 | $219,980 |
| 2019 | $2,183 | $254,980 | $35,000 | $219,980 |
| 2018 | $1,879 | $234,860 | $32,000 | $202,860 |
| 2017 | $1,855 | $234,860 | $32,000 | $202,860 |
| 2015 | $1,820 | $234,860 | $32,000 | $202,860 |
| 2014 | -- | $224,250 | $35,000 | $189,250 |
| 2013 | -- | $224,250 | $35,000 | $189,250 |
Agents Affiliated with this Home
-
CATHY LAROSE
C
Seller's Agent in 2025
CATHY LAROSE
Sandhills Rentals LLC
(919) 498-5696
1 Total Sale
-
Marianne Fox
M
Buyer's Agent in 2025
Marianne Fox
Coldwell Banker Advantage-Southern Pines
(910) 693-3300
3 Total Sales
-
L
Buyer's Agent in 2019
Laurie Kornegay
Coldwell Banker Advantage-Southern Pines
-
Kristin Mueller

Seller's Agent in 2018
Kristin Mueller
Coldwell Banker Advantage-Southern Pines
(910) 693-3300
179 Total Sales
-
Deborah Darby
D
Buyer's Agent in 2018
Deborah Darby
Berkshire Hathaway HS Pinehurst Realty Group/PH
(910) 783-5193
142 Total Sales
-
Rachel Hernandez
R
Seller's Agent in 2017
Rachel Hernandez
Pines Sotheby's International Realty
(910) 528-0112
119 Total Sales
Map
Source: Hive MLS
MLS Number: 154418
APN: 8551-05-08-5113
- 3 Sapphire Ct
- 2 Beryl Cir
- 4 Emerald Ln
- 7 Crystal Ct
- 15 Beryl Cir
- 1040 Burning Tree Rd
- 22 Beryl Cir
- 300 Diamondhead Dr S
- 9 Lake Side
- 21 Lake Pinehurst Villas Rd
- 22 Lake Pinehurst Villas Rd
- 4 Lake Shore Ct
- 350 Pine Vista Dr
- 390 Diamondhead Dr S
- 10 Flint Ct Unit 12
- 790 Burning Tree Rd
- 1124 Chicken Plant Rd
- 180 Pine Vista Dr
- 244 Mckenzie Ln
