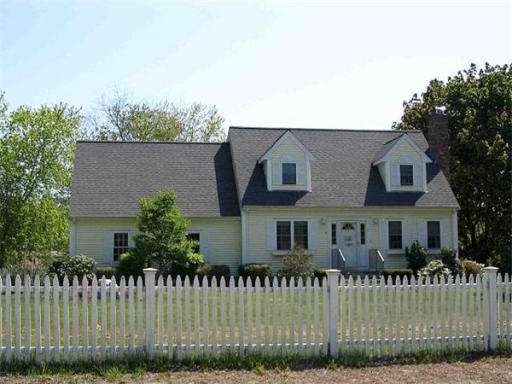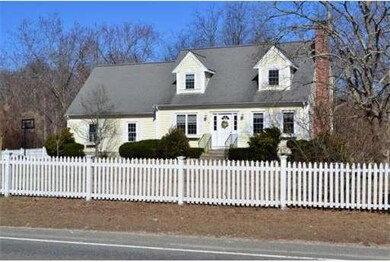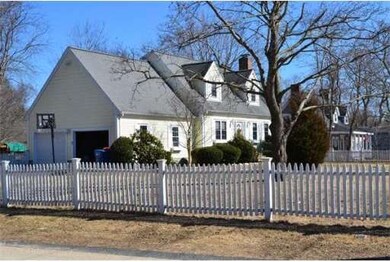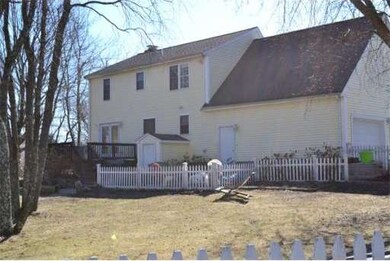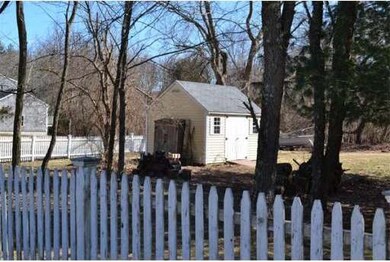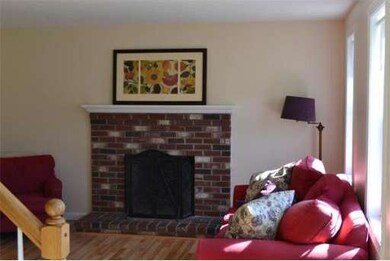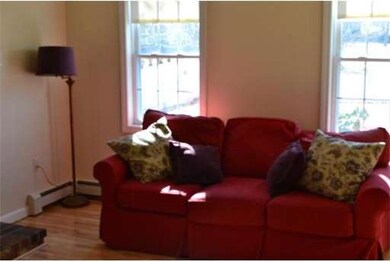
2 Bettys Neck Rd Lakeville, MA 02347
About This Home
As of June 2014Charming cape style home on a large lot. The gleaming hardwood floors were recently refinished along with fresh paint throughout. This home is bright, sunny and would be the prefect family home. The finished lower level is perfect for the growing family. Sellers are relocating and highly motivated. This home is priced to sell quickly.
Home Details
Home Type
Single Family
Est. Annual Taxes
$5,299
Year Built
1999
Lot Details
0
Listing Details
- Lot Description: Corner, Wooded, Paved Drive
- Special Features: None
- Property Sub Type: Detached
- Year Built: 1999
Interior Features
- Has Basement: Yes
- Fireplaces: 1
- Number of Rooms: 6
- Amenities: Public Transportation, Shopping, Park, Laundromat, House of Worship, Public School
- Electric: Circuit Breakers
- Energy: Insulated Windows, Insulated Doors, Storm Doors
- Flooring: Wood, Tile, Wall to Wall Carpet
- Basement: Full, Partially Finished
- Bedroom 2: Second Floor, 10X12
- Bedroom 3: Second Floor, 10X6
- Bathroom #1: First Floor
- Bathroom #2: First Floor
- Kitchen: First Floor, 11X22
- Laundry Room: First Floor
- Living Room: First Floor, 13X22
- Master Bedroom: Second Floor, 13X23
- Master Bedroom Description: Flooring - Wall to Wall Carpet
- Dining Room: First Floor, 16X13
- Family Room: Basement, 23X16
Exterior Features
- Construction: Frame
- Exterior: Vinyl
- Exterior Features: Deck - Wood, Gutters, Storage Shed, Fenced Yard
- Foundation: Poured Concrete
Garage/Parking
- Garage Parking: Attached
- Garage Spaces: 2
- Parking: Off-Street
- Parking Spaces: 6
Utilities
- Heat Zones: 2
- Utility Connections: for Electric Oven
Condo/Co-op/Association
- HOA: No
Ownership History
Purchase Details
Home Financials for this Owner
Home Financials are based on the most recent Mortgage that was taken out on this home.Purchase Details
Similar Homes in Lakeville, MA
Home Values in the Area
Average Home Value in this Area
Purchase History
| Date | Type | Sale Price | Title Company |
|---|---|---|---|
| Not Resolvable | $317,500 | -- | |
| Deed | $194,704 | -- |
Mortgage History
| Date | Status | Loan Amount | Loan Type |
|---|---|---|---|
| Open | $348,800 | Stand Alone Refi Refinance Of Original Loan | |
| Closed | $292,800 | Stand Alone Refi Refinance Of Original Loan | |
| Closed | $300,000 | New Conventional | |
| Previous Owner | $236,000 | No Value Available | |
| Previous Owner | $224,000 | No Value Available | |
| Previous Owner | $50,000 | No Value Available |
Property History
| Date | Event | Price | Change | Sq Ft Price |
|---|---|---|---|---|
| 05/31/2025 05/31/25 | For Sale | $325,000 | +2.4% | -- |
| 06/09/2014 06/09/14 | Sold | $317,500 | 0.0% | $191 / Sq Ft |
| 06/03/2014 06/03/14 | Pending | -- | -- | -- |
| 04/30/2014 04/30/14 | Off Market | $317,500 | -- | -- |
| 04/29/2014 04/29/14 | Price Changed | $330,000 | 0.0% | $198 / Sq Ft |
| 04/29/2014 04/29/14 | For Sale | $330,000 | +3.9% | $198 / Sq Ft |
| 04/07/2014 04/07/14 | Off Market | $317,500 | -- | -- |
| 03/25/2014 03/25/14 | For Sale | $321,900 | -- | $193 / Sq Ft |
Tax History Compared to Growth
Tax History
| Year | Tax Paid | Tax Assessment Tax Assessment Total Assessment is a certain percentage of the fair market value that is determined by local assessors to be the total taxable value of land and additions on the property. | Land | Improvement |
|---|---|---|---|---|
| 2025 | $5,299 | $512,000 | $178,100 | $333,900 |
| 2024 | $5,151 | $488,200 | $174,600 | $313,600 |
| 2023 | $5,081 | $455,700 | $166,100 | $289,600 |
| 2022 | $4,933 | $408,700 | $149,300 | $259,400 |
| 2021 | $4,754 | $372,300 | $133,200 | $239,100 |
| 2020 | $4,664 | $357,100 | $129,000 | $228,100 |
| 2019 | $4,462 | $335,500 | $124,100 | $211,400 |
| 2018 | $4,320 | $317,900 | $115,700 | $202,200 |
| 2017 | $4,310 | $311,000 | $134,600 | $176,400 |
| 2016 | $4,147 | $293,500 | $128,200 | $165,300 |
| 2015 | $3,983 | $279,500 | $128,200 | $151,300 |
Agents Affiliated with this Home
-
Angela Crosson
A
Seller's Agent in 2025
Angela Crosson
Keller Williams South Watuppa
-
Rosemary Grasso
R
Seller's Agent in 2014
Rosemary Grasso
Century 21 North East
12 Total Sales
-
Cynthia Robbins
C
Buyer's Agent in 2014
Cynthia Robbins
Venture
(508) 728-3776
17 Total Sales
Map
Source: MLS Property Information Network (MLS PIN)
MLS Number: 71649630
APN: LAKE-000065-000004-000049-000002
- 424 Bedford St
- 13 Pine Bluff
- 9 Pine Bluff
- 37 Nachaomet Rd
- 23 Lakeside Ave
- 22 Fuller Shores
- 4 Furlong Cir
- 107 Hemlocks
- 57 Long Point Rd Unit 110
- 57 Long Point Rd Unit 209
- 57 Long Point Rd Unit 102
- 4 Wildwood Rd
- 12 Wildwood Rd
- 120 Hackett Ave
- 14 2nd Ave
- 11 Summit Ave
- 15 Violet St
- 22 3rd Ave
- 3 Violet St
- 9 Heritage Hill Dr
