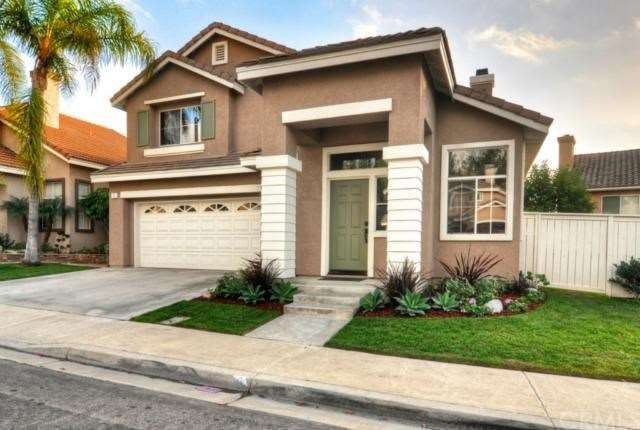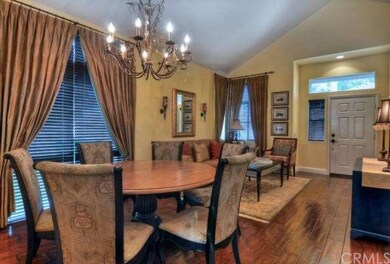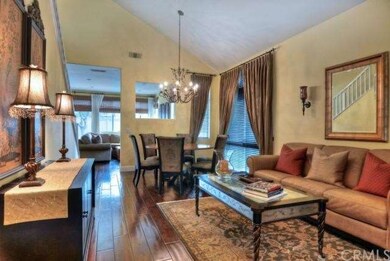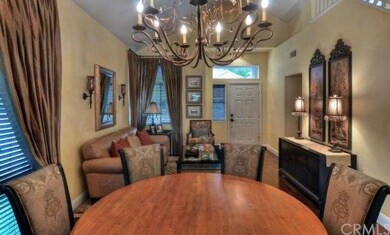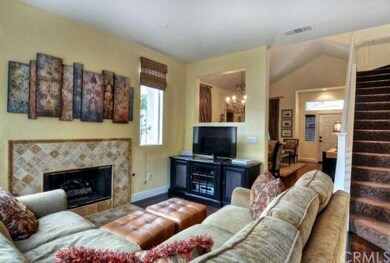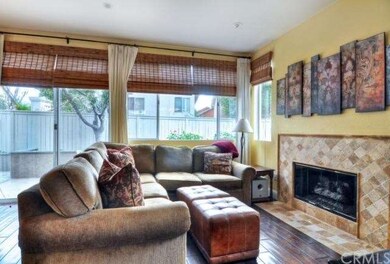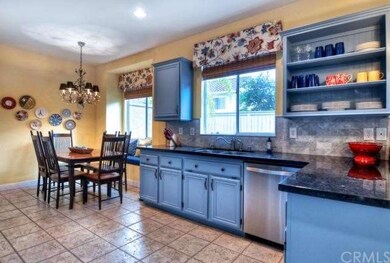
2 Bienvenue Dr Foothill Ranch, CA 92610
Estimated Value: $1,245,000 - $1,293,000
Highlights
- Private Pool
- Open Floorplan
- Traditional Architecture
- Foothill Ranch Elementary School Rated A
- Clubhouse
- Cathedral Ceiling
About This Home
As of January 2014Highly customized model home on a prime cul-de-sac street in the wonderful hillside community of Foothill Ranch. Great curb appeal with professional landscaping & hardscape with a wrap-around front yard. Spacious 3 bedroom 2.5 bath home w/approx. 1650 sqft of comfortable living space. Catherdral ceilings & walls of windows bring loads of natural light into this cozy home. Designer decor thru out, loaded w/custom appointments including dramatic dark hardwood floors, custom paint, upgraded light fixtures, upgraded baseboards & window coverings. Upgraded kitchen w/granite counter tops, quartz back splash, wood blinds, ceiling fans, custom flooring, stainless steel appliances, and a spacious breakfast nook. You'll enjoy the open floor plan w/a family room that has a custom marble fireplace. Master suite boasts vaulted ceilings, walk-in closet, sunken tub, dual sinks & separate shower enclosure. The secondary bedrooms have been upgraded. Inside laundry w/direct access to the garage. The backyard is perfect for entertaining with raised planters & very large grass area that would accommodate a pool. Foothill Ranch is a great community w/award-winning blue ribbon schools, close to shopping, dining & Whiting Ranch Wilderness Park w/hiking & mountain biking trails.
Home Details
Home Type
- Single Family
Est. Annual Taxes
- $7,814
Year Built
- Built in 1995
Lot Details
- 4,116 Sq Ft Lot
- Vinyl Fence
- Fence is in excellent condition
HOA Fees
- $70 Monthly HOA Fees
Parking
- 2 Car Direct Access Garage
- Parking Available
- Front Facing Garage
- Two Garage Doors
Home Design
- Traditional Architecture
- Turnkey
- Slab Foundation
- Fire Rated Drywall
- Concrete Roof
- Wood Siding
- Stucco
Interior Spaces
- 1,650 Sq Ft Home
- 2-Story Property
- Open Floorplan
- Built-In Features
- Cathedral Ceiling
- Ceiling Fan
- Double Pane Windows
- Custom Window Coverings
- Blinds
- Window Screens
- Sliding Doors
- Panel Doors
- Family Room with Fireplace
- Living Room
- Carbon Monoxide Detectors
Kitchen
- Breakfast Area or Nook
- Eat-In Kitchen
- Electric Oven
- Built-In Range
- Microwave
- Ice Maker
- Dishwasher
- Granite Countertops
- Disposal
Flooring
- Wood
- Carpet
- Tile
Bedrooms and Bathrooms
- 3 Bedrooms
- All Upper Level Bedrooms
- Walk-In Closet
Laundry
- Laundry Room
- Gas And Electric Dryer Hookup
Pool
- Private Pool
- Spa
Outdoor Features
- Slab Porch or Patio
- Exterior Lighting
Location
- Suburban Location
Utilities
- Forced Air Heating and Cooling System
- Gas Water Heater
- Phone Available
Listing and Financial Details
- Tax Lot 35
- Tax Tract Number 13777
- Assessor Parcel Number 60123227
Community Details
Overview
- Foothills
Amenities
- Outdoor Cooking Area
- Community Barbecue Grill
- Picnic Area
- Clubhouse
- Banquet Facilities
- Recreation Room
- Laundry Facilities
Recreation
- Community Playground
- Community Pool
- Community Spa
Ownership History
Purchase Details
Home Financials for this Owner
Home Financials are based on the most recent Mortgage that was taken out on this home.Purchase Details
Home Financials for this Owner
Home Financials are based on the most recent Mortgage that was taken out on this home.Purchase Details
Home Financials for this Owner
Home Financials are based on the most recent Mortgage that was taken out on this home.Purchase Details
Home Financials for this Owner
Home Financials are based on the most recent Mortgage that was taken out on this home.Purchase Details
Home Financials for this Owner
Home Financials are based on the most recent Mortgage that was taken out on this home.Purchase Details
Home Financials for this Owner
Home Financials are based on the most recent Mortgage that was taken out on this home.Similar Homes in Foothill Ranch, CA
Home Values in the Area
Average Home Value in this Area
Purchase History
| Date | Buyer | Sale Price | Title Company |
|---|---|---|---|
| Chang Shaw Ping | $625,000 | Ticor Title Tustin Orange Co | |
| Berman Marc A | -- | Lsi Title Company | |
| Berman Tanya Mareee | -- | Commonwealth Land Title Co | |
| Berman Tanya Maree | $385,000 | Commonwealth Land Title Co | |
| Goad Patrick J | -- | New Century Title Company | |
| Goad Patrick J | $184,500 | First American Title Ins Co |
Mortgage History
| Date | Status | Borrower | Loan Amount |
|---|---|---|---|
| Open | Chang Shaw Ping | $452,000 | |
| Closed | Chang Shaw Ping | $450,000 | |
| Previous Owner | Berman Marc A | $275,000 | |
| Previous Owner | Berman Tanya Maree | $321,954 | |
| Previous Owner | Berman Tanya Maree | $43,700 | |
| Previous Owner | Berman Tanya Maree | $300,700 | |
| Previous Owner | Goad Patrick J | $146,000 | |
| Previous Owner | Goad Patrick J | $145,000 | |
| Previous Owner | Goad Patrick J | $162,900 | |
| Closed | Berman Tanya Maree | $65,000 |
Property History
| Date | Event | Price | Change | Sq Ft Price |
|---|---|---|---|---|
| 01/15/2014 01/15/14 | Sold | $624,900 | 0.0% | $379 / Sq Ft |
| 12/11/2013 12/11/13 | Pending | -- | -- | -- |
| 12/04/2013 12/04/13 | For Sale | $624,900 | -- | $379 / Sq Ft |
Tax History Compared to Growth
Tax History
| Year | Tax Paid | Tax Assessment Tax Assessment Total Assessment is a certain percentage of the fair market value that is determined by local assessors to be the total taxable value of land and additions on the property. | Land | Improvement |
|---|---|---|---|---|
| 2024 | $7,814 | $751,017 | $513,126 | $237,891 |
| 2023 | $7,628 | $736,292 | $503,065 | $233,227 |
| 2022 | $7,491 | $721,855 | $493,201 | $228,654 |
| 2021 | $6,722 | $707,701 | $483,530 | $224,171 |
| 2020 | $7,274 | $700,445 | $478,572 | $221,873 |
| 2019 | $7,128 | $686,711 | $469,188 | $217,523 |
| 2018 | $6,993 | $673,247 | $459,989 | $213,258 |
| 2017 | $6,853 | $660,047 | $450,970 | $209,077 |
| 2016 | $7,445 | $647,105 | $442,127 | $204,978 |
| 2015 | $7,405 | $637,385 | $435,485 | $201,900 |
| 2014 | $6,098 | $454,865 | $243,893 | $210,972 |
Agents Affiliated with this Home
-
Tim Morissette

Seller's Agent in 2014
Tim Morissette
Coldwell Banker Realty
(949) 412-2233
75 in this area
113 Total Sales
-
M
Buyer's Agent in 2014
Moli Chiang
Berkshire Hathaway Home Services
(714) 723-4930
Map
Source: California Regional Multiple Listing Service (CRMLS)
MLS Number: OC13242094
APN: 601-232-27
- 23 Beaulieu Ln
- 20 Beaulieu Ln
- 19431 Rue de Valore Unit 1G
- 19431 Rue de Valore Unit 31F
- 19431 Rue de Valore Unit 39D
- 19431 Rue de Valore Unit 44B
- 19431 Rue de Valore Unit 14D
- 219 Chaumont Cir
- 232 Chaumont Cir
- 20 Flores
- 4 Carillon Place
- 5 Blanco
- 42 Parterre Ave
- 6 Corozal
- 56 Tessera Ave
- 22 Sierra Blanco
- 606 El Paseo
- 906 El Paseo
- 115 Primrose Dr
- 15 Cantora
