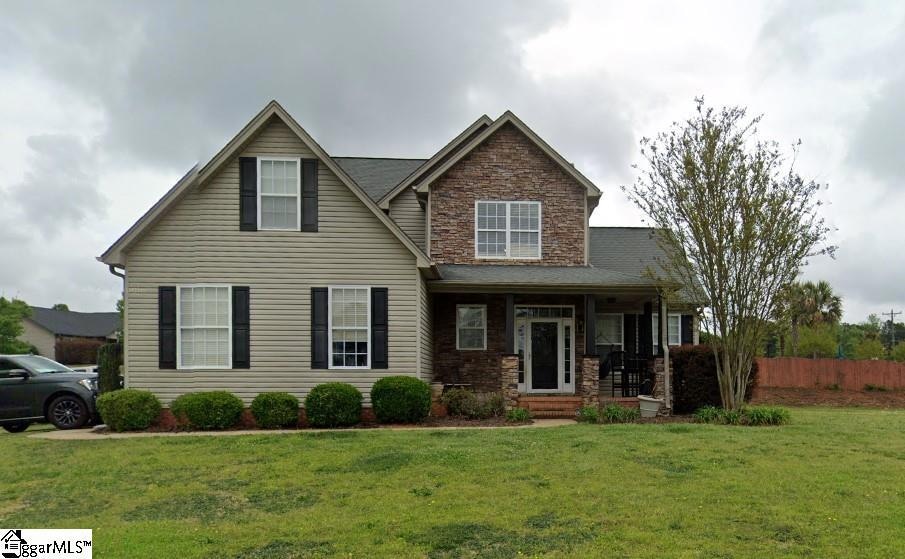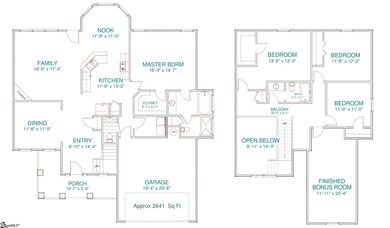
2 Bilbury Way Travelers Rest, SC 29690
Highlights
- Mountain View
- Traditional Architecture
- Corner Lot
- Gateway Elementary School Rated A-
- Bonus Room
- Great Room
About This Home
As of February 20251/2 Acre, Corner Lot in Travelers Rest. 4 Beds / 2.5 Baths PLUS Flex Room Over Garage. Main Living Area have New Luxury Vinyl Plank Flooring. New Carpet in Bedrooms - Interior has been Freshly Painted. Primary Bedroom on Main Level. Home Warranty Included. Stimulus Package Included, Call/Email for Details.
Last Agent to Sell the Property
McAlister Realty License #19022 Listed on: 12/27/2024
Home Details
Home Type
- Single Family
Est. Annual Taxes
- $4,737
Year Built
- Built in 2011
Lot Details
- 0.58 Acre Lot
- Corner Lot
- Sprinkler System
HOA Fees
- $28 Monthly HOA Fees
Home Design
- Traditional Architecture
- Architectural Shingle Roof
- Vinyl Siding
- Stone Exterior Construction
Interior Spaces
- 2,624 Sq Ft Home
- 2,600-2,799 Sq Ft Home
- 2-Story Property
- Ceiling height of 9 feet or more
- Ceiling Fan
- Ventless Fireplace
- Gas Log Fireplace
- Insulated Windows
- Two Story Entrance Foyer
- Great Room
- Breakfast Room
- Dining Room
- Bonus Room
- Mountain Views
- Crawl Space
- Fire and Smoke Detector
Kitchen
- Electric Cooktop
- Built-In Microwave
- Dishwasher
- Granite Countertops
- Disposal
Flooring
- Carpet
- Luxury Vinyl Plank Tile
Bedrooms and Bathrooms
- 4 Bedrooms | 1 Main Level Bedroom
- Walk-In Closet
- 2.5 Bathrooms
- Garden Bath
Laundry
- Laundry Room
- Laundry on main level
- Washer
Attic
- Storage In Attic
- Pull Down Stairs to Attic
Parking
- 2 Car Attached Garage
- Garage Door Opener
Outdoor Features
- Front Porch
Schools
- Gateway Elementary School
- Blue Ridge Middle School
- Blue Ridge High School
Utilities
- Forced Air Heating and Cooling System
- Heating System Uses Natural Gas
- Underground Utilities
- Gas Water Heater
- Septic Tank
Community Details
- Admin@Infohoa.Com HOA
- Glastonbury Village Subdivision
- Mandatory home owners association
Listing and Financial Details
- Assessor Parcel Number 0499040100400
Ownership History
Purchase Details
Home Financials for this Owner
Home Financials are based on the most recent Mortgage that was taken out on this home.Purchase Details
Similar Homes in Travelers Rest, SC
Home Values in the Area
Average Home Value in this Area
Purchase History
| Date | Type | Sale Price | Title Company |
|---|---|---|---|
| Deed | $429,900 | None Listed On Document | |
| Warranty Deed | -- | None Available |
Mortgage History
| Date | Status | Loan Amount | Loan Type |
|---|---|---|---|
| Open | $179,900 | New Conventional | |
| Closed | $179,900 | New Conventional |
Property History
| Date | Event | Price | Change | Sq Ft Price |
|---|---|---|---|---|
| 02/10/2025 02/10/25 | Sold | $429,900 | 0.0% | $165 / Sq Ft |
| 01/14/2025 01/14/25 | Pending | -- | -- | -- |
| 12/27/2024 12/27/24 | For Sale | $429,900 | -- | $165 / Sq Ft |
Tax History Compared to Growth
Tax History
| Year | Tax Paid | Tax Assessment Tax Assessment Total Assessment is a certain percentage of the fair market value that is determined by local assessors to be the total taxable value of land and additions on the property. | Land | Improvement |
|---|---|---|---|---|
| 2024 | $4,737 | $14,750 | $1,410 | $13,340 |
| 2023 | $4,737 | $14,750 | $1,410 | $13,340 |
| 2022 | $4,516 | $14,750 | $1,410 | $13,340 |
| 2021 | $4,409 | $14,750 | $1,410 | $13,340 |
| 2020 | $4,047 | $12,820 | $1,220 | $11,600 |
| 2019 | $4,031 | $12,820 | $1,220 | $11,600 |
| 2018 | $3,934 | $12,820 | $1,220 | $11,600 |
| 2017 | $3,855 | $12,820 | $1,220 | $11,600 |
| 2016 | $3,738 | $213,720 | $20,400 | $193,320 |
| 2015 | $3,702 | $213,720 | $20,400 | $193,320 |
| 2014 | $3,548 | $207,550 | $32,000 | $175,550 |
Agents Affiliated with this Home
-
Stan McAlister

Seller's Agent in 2025
Stan McAlister
McAlister Realty
(864) 292-0400
26 in this area
580 Total Sales
-
Karla Alvarez

Buyer's Agent in 2025
Karla Alvarez
Coldwell Banker Caine/Williams
(864) 915-8299
1 in this area
70 Total Sales
Map
Source: Greater Greenville Association of REALTORS®
MLS Number: 1544531
APN: 0499.04-01-004.00
- 14 Bilbury Way
- 30 Chalice Hill Ln
- 61 Sacha Ln
- 319 Pine Log Ford Rd
- 337 Jackson Grove Rd
- 200 Corey Way
- 24 Carriage Dr
- 18 Carriage Dr
- 421 Lynn Rd
- 427 Lynn Rd
- 109 Sawbriar Ct
- 454 Enoree Rd
- 4150 Sandy Flat Rd
- 4476 State Park Rd
- 216 Rainey Rd
- 103 Ever Silvers Ln
- 105 Ever Silvers Ln
- 299 Mccauley Rd
- 119 Kimberly Dr
- 1733 Tigerville Rd

