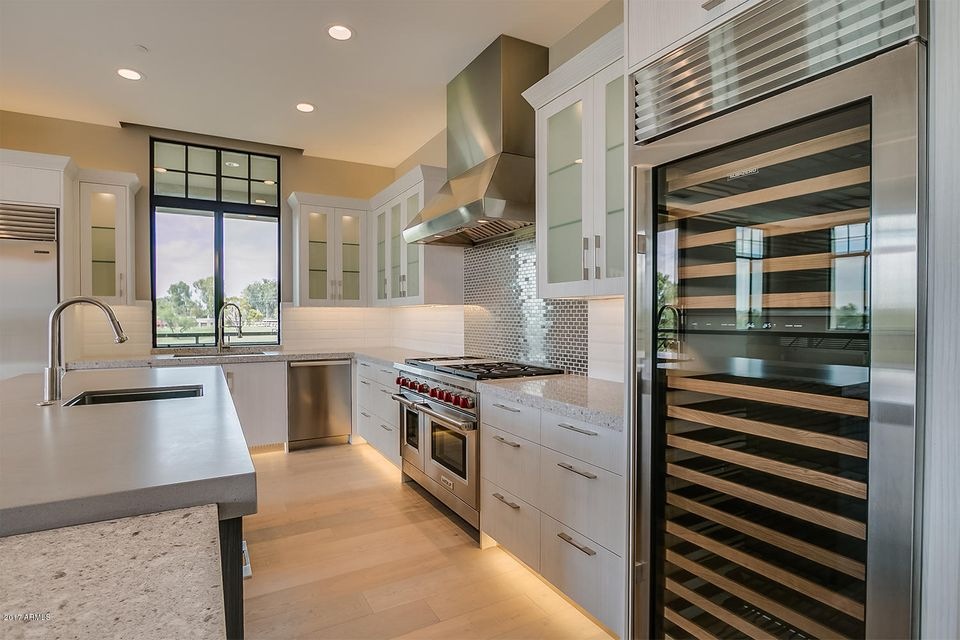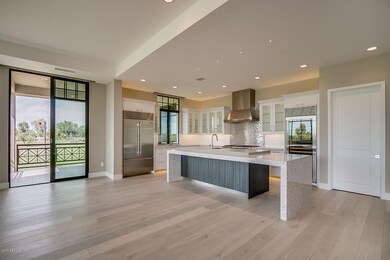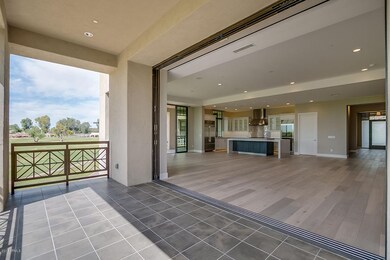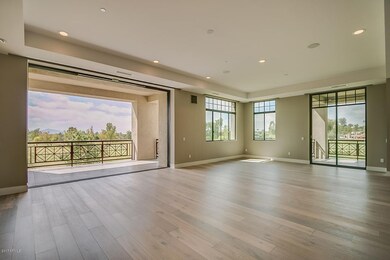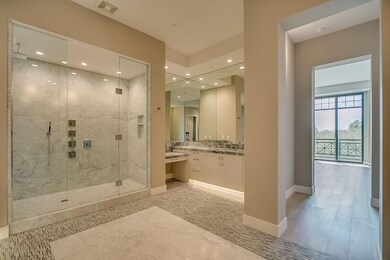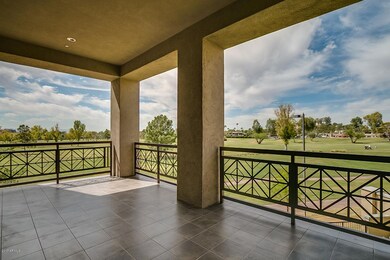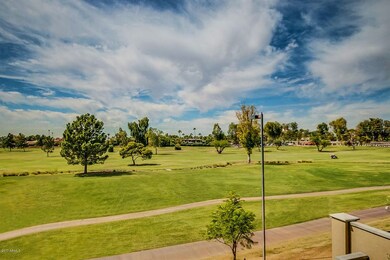
2 Biltmore Estate Unit 309 Phoenix, AZ 85016
Camelback East Village NeighborhoodHighlights
- On Golf Course
- Fitness Center
- Gated Parking
- Phoenix Coding Academy Rated A
- Unit is on the top floor
- Gated Community
About This Home
As of December 2017This stunning Two Biltmore Estates Penthouse captures exceptional Mountain, City and Golf Course view. Spacious open floor plan featuring bleached oak wood floors through out, stainless steel SubZero/Wolf appliances and Cesar Stone counters in the chefs kitchen and Carrera and Bardiglio Marble showers and vanities in the master and guest bathrooms. Walls of glass disappear to create the perfect indoor/outdoor living spaces. Two Biltmore Estates is a gated community making it the perfect lock and leave lifestyle. Sales Office open daily from 12:00 - 6:00, stop by to see us for a private tour!
Property Details
Home Type
- Condominium
Est. Annual Taxes
- $1,339
Year Built
- Built in 2016 | Under Construction
Lot Details
- On Golf Course
- End Unit
- 1 Common Wall
- Cul-De-Sac
- Private Streets
- Wrought Iron Fence
HOA Fees
Parking
- 3 Car Garage
- Gated Parking
- Assigned Parking
- Community Parking Structure
Property Views
- City Lights
- Mountain
Home Design
- Built-Up Roof
- Metal Roof
- Block Exterior
- Metal Construction or Metal Frame
- Stucco
Interior Spaces
- 3,950 Sq Ft Home
- 3-Story Property
- Ceiling height of 9 feet or more
- Double Pane Windows
- Low Emissivity Windows
- Mechanical Sun Shade
Kitchen
- Breakfast Bar
- Gas Cooktop
- Built-In Microwave
- Kitchen Island
- Granite Countertops
Flooring
- Wood
- Stone
- Tile
Bedrooms and Bathrooms
- 3 Bedrooms
- Primary Bathroom is a Full Bathroom
- 3.5 Bathrooms
- Dual Vanity Sinks in Primary Bathroom
- Bathtub With Separate Shower Stall
Home Security
- Security System Owned
- Smart Home
Outdoor Features
- Balcony
- Covered patio or porch
Schools
- Madison #1 Middle School
- Camelback High School
Utilities
- Refrigerated Cooling System
- Zoned Heating
- Heating System Uses Natural Gas
- High Speed Internet
- Cable TV Available
Additional Features
- No Interior Steps
- Unit is on the top floor
Listing and Financial Details
- Home warranty included in the sale of the property
- Tax Lot 309
- Assessor Parcel Number 164-71-568
Community Details
Overview
- Association fees include roof repair, insurance, sewer, ground maintenance, street maintenance, front yard maint, trash, water, roof replacement, maintenance exterior
- Brown Management Association, Phone Number (480) 339-8811
- Abeva Association, Phone Number (602) 955-1003
- Association Phone (602) 955-1003
- Built by UEB
- Two Biltmore Estates Subdivision, The Reagan Floorplan
Amenities
- Clubhouse
- Recreation Room
Recreation
- Golf Course Community
- Fitness Center
- Heated Community Pool
- Community Spa
- Bike Trail
Security
- Gated Community
- Fire Sprinkler System
Ownership History
Purchase Details
Purchase Details
Home Financials for this Owner
Home Financials are based on the most recent Mortgage that was taken out on this home.Purchase Details
Similar Homes in the area
Home Values in the Area
Average Home Value in this Area
Purchase History
| Date | Type | Sale Price | Title Company |
|---|---|---|---|
| Interfamily Deed Transfer | -- | None Available | |
| Special Warranty Deed | $2,508,000 | Fidelity National Title Agen | |
| Trustee Deed | $6,011,665 | None Available |
Mortgage History
| Date | Status | Loan Amount | Loan Type |
|---|---|---|---|
| Open | $1,630,200 | Adjustable Rate Mortgage/ARM |
Property History
| Date | Event | Price | Change | Sq Ft Price |
|---|---|---|---|---|
| 05/17/2025 05/17/25 | For Sale | $4,890,000 | +95.0% | $1,244 / Sq Ft |
| 12/29/2017 12/29/17 | Sold | $2,508,000 | -4.9% | $635 / Sq Ft |
| 10/14/2017 10/14/17 | For Sale | $2,638,000 | 0.0% | $668 / Sq Ft |
| 10/14/2017 10/14/17 | Price Changed | $2,638,000 | 0.0% | $668 / Sq Ft |
| 03/22/2017 03/22/17 | Price Changed | $2,638,000 | +1.9% | $668 / Sq Ft |
| 01/23/2017 01/23/17 | For Sale | $2,588,000 | -- | $655 / Sq Ft |
Tax History Compared to Growth
Tax History
| Year | Tax Paid | Tax Assessment Tax Assessment Total Assessment is a certain percentage of the fair market value that is determined by local assessors to be the total taxable value of land and additions on the property. | Land | Improvement |
|---|---|---|---|---|
| 2025 | $20,888 | $173,011 | -- | -- |
| 2024 | $20,313 | $164,772 | -- | -- |
| 2023 | $20,313 | $222,300 | $44,460 | $177,840 |
| 2022 | $19,689 | $178,460 | $35,690 | $142,770 |
| 2021 | $19,865 | $197,810 | $39,560 | $158,250 |
| 2020 | $19,546 | $193,420 | $38,680 | $154,740 |
| 2019 | $19,102 | $179,310 | $35,860 | $143,450 |
| 2018 | $1,236 | $9,795 | $9,795 | $0 |
| 2017 | $1,178 | $7,530 | $7,530 | $0 |
| 2016 | $1,339 | $8,445 | $8,445 | $0 |
| 2015 | $1,514 | $9,808 | $9,808 | $0 |
Agents Affiliated with this Home
-
Larissa Hoss

Seller's Agent in 2025
Larissa Hoss
Compass
(480) 212-2267
34 in this area
80 Total Sales
-
Bailey Knoles

Seller Co-Listing Agent in 2025
Bailey Knoles
Compass
(602) 796-1431
11 in this area
38 Total Sales
-
Jack Luciano

Seller's Agent in 2017
Jack Luciano
Luxe Realty
(602) 690-2188
11 in this area
46 Total Sales
-
Roxanne Johnson

Seller Co-Listing Agent in 2017
Roxanne Johnson
The Agency
(602) 826-1600
2 in this area
16 Total Sales
-
Robin Orscheln

Buyer's Agent in 2017
Robin Orscheln
Compass
(602) 380-8735
71 in this area
195 Total Sales
Map
Source: Arizona Regional Multiple Listing Service (ARMLS)
MLS Number: 5552173
APN: 164-71-568
- 2 Biltmore Estate Unit 313
- 8 Biltmore Estates Dr Unit 117
- 8 Biltmore Estate Unit 212
- 2737 E Arizona Biltmore Cir Unit 8
- 40 Biltmore Estate
- 94 Biltmore Estates Dr
- 15 Biltmore Estates Dr
- 3105 E Marshall Ave
- 3033 E Claremont Ave
- 5732 N 25th St
- 84 Biltmore Est --
- 3140 E Claremont Ave
- 6131 N 28th Place
- 2413 E Rancho Dr
- 6138 N 28th St Unit 87
- 5205 N 25th Place
- 6191 N 29th Place
- 3282 E Palo Verde Dr
- 5401 N 25th St
- 5124 N 31st Place Unit 522
