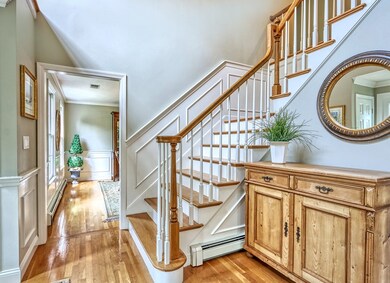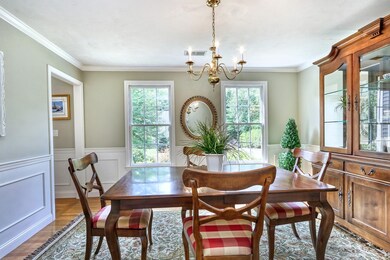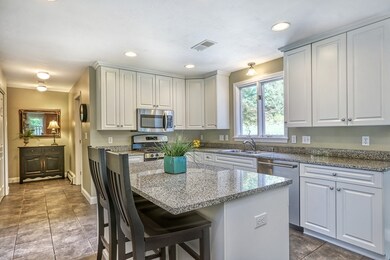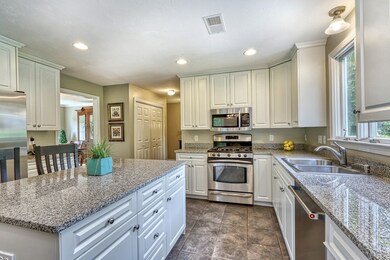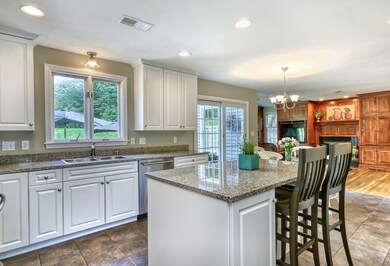
2 Birch Ln Medfield, MA 02052
Estimated Value: $1,119,000 - $1,359,666
Highlights
- Sauna
- Landscaped Professionally
- Wine Refrigerator
- Memorial School Rated A-
- Wood Flooring
- Fenced Yard
About This Home
As of January 2020Move right in to this meticulous home in popular neighborhood on Westwood line. Manicured yard and well cared for there is nothing that needs to be done but relax and enjoy. Front foyer greets you with sunlit rooms and gleaming hardwoods. First floor has office or sitting room and there is a formal dining room for those special occasions. The large family room has a fireplace and custom built cabinetry with window seats, perfect for watching the game. The granite island kitchen also has a breakfast area, stainless appliances and french doors to deck. There is a mudroom, powder room and laundry. The four bedrooms on the second floor include the master suite with walkin closet and bath. The remaining bedrooms are all good size with ample closet space. The finished lower level offers even more space with a game room, built in wet bar and gym along with a powder room, Out back there is a patio area to enjoy entertaining. Gas heat, good commuting location and close to town centers.
Home Details
Home Type
- Single Family
Est. Annual Taxes
- $15,790
Year Built
- Built in 1997
Lot Details
- Year Round Access
- Fenced Yard
- Landscaped Professionally
- Sprinkler System
- Property is zoned RT
Parking
- 2 Car Garage
Interior Spaces
- Wet Bar
- Central Vacuum
- Decorative Lighting
- French Doors
- Sauna
- Basement
Kitchen
- Range
- Microwave
- Dishwasher
- Wine Refrigerator
- Disposal
Flooring
- Wood
- Wall to Wall Carpet
- Tile
Outdoor Features
- Patio
- Storage Shed
- Rain Gutters
Utilities
- Central Air
- Hot Water Baseboard Heater
- Heating System Uses Gas
- Water Holding Tank
- Natural Gas Water Heater
- Cable TV Available
Listing and Financial Details
- Assessor Parcel Number M:0061 B:0000 L:0005
Ownership History
Purchase Details
Home Financials for this Owner
Home Financials are based on the most recent Mortgage that was taken out on this home.Purchase Details
Home Financials for this Owner
Home Financials are based on the most recent Mortgage that was taken out on this home.Purchase Details
Home Financials for this Owner
Home Financials are based on the most recent Mortgage that was taken out on this home.Similar Homes in Medfield, MA
Home Values in the Area
Average Home Value in this Area
Purchase History
| Date | Buyer | Sale Price | Title Company |
|---|---|---|---|
| Mertiri Artan | $865,000 | None Available | |
| Slowe Daniel J | -- | -- | |
| Slowe Daniel J | $510,000 | -- |
Mortgage History
| Date | Status | Borrower | Loan Amount |
|---|---|---|---|
| Open | Mertiri Artan | $688,850 | |
| Closed | Mertiri Artan | $688,850 | |
| Previous Owner | Slowe Daniel J | $382,600 | |
| Previous Owner | Slowe Daniel J | $365,000 | |
| Previous Owner | Slowe Daniel J | $386,000 | |
| Previous Owner | Slowe Daniel J | $406,000 | |
| Previous Owner | Slowe Susan A | $310,000 | |
| Previous Owner | Slowe Susan A | $267,000 | |
| Previous Owner | Slowe Susan A | $267,000 | |
| Previous Owner | Slowe Susan A | $270,000 | |
| Previous Owner | Slowe Daniel J | $275,000 | |
| Previous Owner | Slowe Daniel J | $335,000 |
Property History
| Date | Event | Price | Change | Sq Ft Price |
|---|---|---|---|---|
| 01/15/2020 01/15/20 | Sold | $865,000 | -2.7% | $231 / Sq Ft |
| 12/04/2019 12/04/19 | Pending | -- | -- | -- |
| 11/15/2019 11/15/19 | Price Changed | $889,000 | -1.1% | $238 / Sq Ft |
| 10/24/2019 10/24/19 | Price Changed | $899,000 | -4.3% | $240 / Sq Ft |
| 10/03/2019 10/03/19 | Price Changed | $939,000 | -3.1% | $251 / Sq Ft |
| 09/12/2019 09/12/19 | For Sale | $969,000 | -- | $259 / Sq Ft |
Tax History Compared to Growth
Tax History
| Year | Tax Paid | Tax Assessment Tax Assessment Total Assessment is a certain percentage of the fair market value that is determined by local assessors to be the total taxable value of land and additions on the property. | Land | Improvement |
|---|---|---|---|---|
| 2025 | $15,790 | $1,144,200 | $480,500 | $663,700 |
| 2024 | $15,233 | $1,040,500 | $425,100 | $615,400 |
| 2023 | $14,984 | $971,100 | $408,100 | $563,000 |
| 2022 | $14,335 | $822,900 | $368,100 | $454,800 |
| 2021 | $14,123 | $795,200 | $363,300 | $431,900 |
| 2020 | $13,920 | $780,700 | $361,700 | $419,000 |
| 2019 | $13,529 | $757,100 | $336,100 | $421,000 |
| 2018 | $12,720 | $746,900 | $336,100 | $410,800 |
| 2017 | $12,564 | $743,900 | $333,100 | $410,800 |
| 2016 | $12,460 | $743,900 | $333,100 | $410,800 |
| 2015 | $11,526 | $718,600 | $318,900 | $399,700 |
| 2014 | $11,279 | $699,700 | $300,000 | $399,700 |
Agents Affiliated with this Home
-
Elena Price

Seller's Agent in 2020
Elena Price
Coldwell Banker Realty - Westwood
(781) 881-4087
7 in this area
233 Total Sales
-
Ilya Cobi

Buyer's Agent in 2020
Ilya Cobi
William Raveis R. E. & Home Services
(617) 943-6503
11 in this area
177 Total Sales
Map
Source: MLS Property Information Network (MLS PIN)
MLS Number: 72564000
APN: MEDF-000061-000000-000005
- 80 Wood End Ln
- 32 Draper Rd
- 9 Schaffner Ln
- 11 Schaffner Ln
- 21 Schaffner Ln
- 10 Pederzini Dr
- 6 Deborah Dr
- 153 Walpole St
- 2 Minuteman Rd
- 29 Hartford St
- 51 Reynolds Farm Way Unit 51
- 9 Eastmount Rd
- 8 Drum Head Way
- 19 Eastmount Rd
- 14 Pond St
- 68 Philip St
- 148 Pine St
- 65 Stanford Dr
- 17 Bridle Path
- 355 Main St Unit 1

