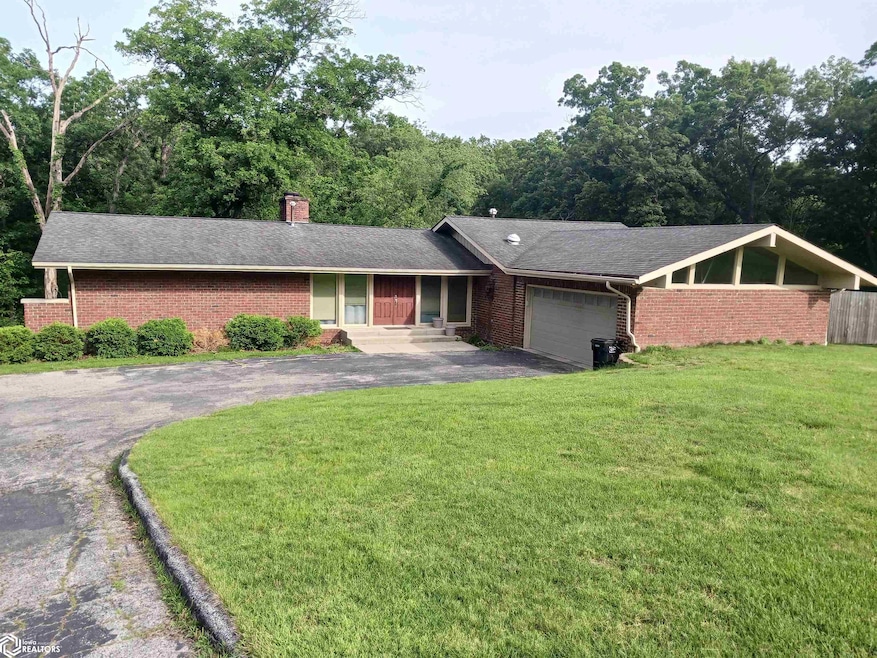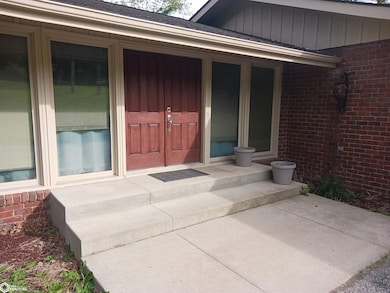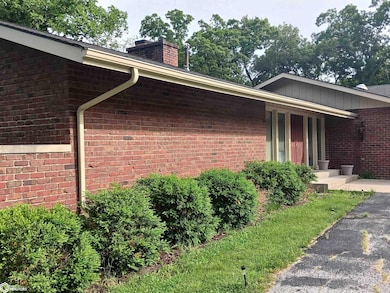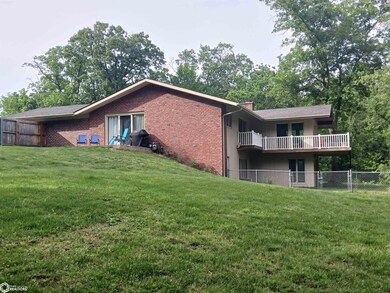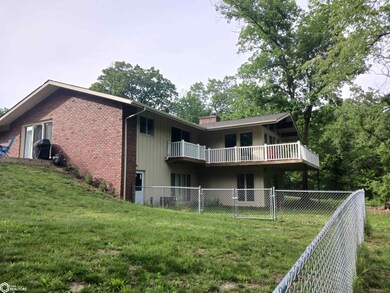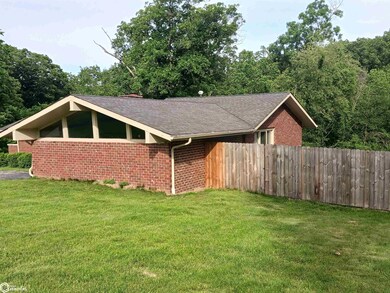
2 Birchwood Dr Ottumwa, IA 52501
Highlights
- Deck
- Vaulted Ceiling
- 1 Fireplace
- Recreation Room
- Ranch Style House
- Balcony
About This Home
As of January 2025Did you say you wanted a wooded view? This home is designed with a scenic setting of nature in mind! Spectacular panorama from the rear deck, master bedroom and living room with full length glass for enhanced appreciation. Fenced area for pets, top resale district and plenty of Ottumwa history in those salvaged interior and exterior brick pavers. Spacious rooms accented with vaulted ceilings and other unique features. See it and make it yours!
Home Details
Home Type
- Single Family
Est. Annual Taxes
- $5,470
Year Built
- Built in 1965
Lot Details
- 1.29 Acre Lot
- Privacy Fence
- Chain Link Fence
Home Design
- Ranch Style House
- Brick Exterior Construction
- Poured Concrete
- Frame Construction
- Asphalt Shingled Roof
- Concrete Siding
Interior Spaces
- Vaulted Ceiling
- Ceiling Fan
- 1 Fireplace
- Family Room
- Living Room
- Dining Room
- Recreation Room
- Utility Room
Flooring
- Carpet
- Laminate
- Tile
Bedrooms and Bathrooms
- 3 Bedrooms
Partially Finished Basement
- Walk-Out Basement
- Basement Fills Entire Space Under The House
- Basement Windows
- Basement Window Egress
Parking
- 2 Car Attached Garage
- Garage Door Opener
Outdoor Features
- Balcony
- Deck
Utilities
- Forced Air Heating and Cooling System
Listing and Financial Details
- Homestead Exemption
Map
Home Values in the Area
Average Home Value in this Area
Property History
| Date | Event | Price | Change | Sq Ft Price |
|---|---|---|---|---|
| 01/30/2025 01/30/25 | Sold | $277,000 | -6.1% | $157 / Sq Ft |
| 12/15/2024 12/15/24 | Pending | -- | -- | -- |
| 11/14/2024 11/14/24 | Price Changed | $295,000 | -1.2% | $168 / Sq Ft |
| 06/01/2024 06/01/24 | For Sale | $298,500 | +17.1% | $170 / Sq Ft |
| 06/18/2021 06/18/21 | Sold | $255,000 | -5.5% | $137 / Sq Ft |
| 06/02/2021 06/02/21 | Pending | -- | -- | -- |
| 05/23/2021 05/23/21 | For Sale | $269,900 | -- | $145 / Sq Ft |
Tax History
| Year | Tax Paid | Tax Assessment Tax Assessment Total Assessment is a certain percentage of the fair market value that is determined by local assessors to be the total taxable value of land and additions on the property. | Land | Improvement |
|---|---|---|---|---|
| 2024 | $5,512 | $278,140 | $48,460 | $229,680 |
| 2023 | $5,236 | $278,140 | $48,460 | $229,680 |
| 2022 | $5,296 | $228,040 | $48,460 | $179,580 |
| 2021 | $5,508 | $216,960 | $48,460 | $168,500 |
| 2020 | $5,174 | $201,270 | $48,460 | $152,810 |
| 2019 | $5,060 | $201,270 | $0 | $0 |
| 2018 | $4,906 | $201,270 | $0 | $0 |
| 2017 | $4,906 | $195,190 | $0 | $0 |
| 2016 | $5,078 | $211,873 | $0 | $0 |
| 2015 | $5,086 | $211,873 | $0 | $0 |
| 2014 | -- | $211,873 | $0 | $0 |
Mortgage History
| Date | Status | Loan Amount | Loan Type |
|---|---|---|---|
| Open | $260,380 | New Conventional | |
| Closed | $260,380 | New Conventional | |
| Previous Owner | $242,250 | New Conventional | |
| Previous Owner | $177,700 | New Conventional | |
| Previous Owner | $200,000 | Purchase Money Mortgage |
Deed History
| Date | Type | Sale Price | Title Company |
|---|---|---|---|
| Warranty Deed | $277,000 | None Listed On Document | |
| Warranty Deed | $277,000 | None Listed On Document |
Similar Homes in Ottumwa, IA
Source: NoCoast MLS
MLS Number: NOC6317920
APN: 007411560038000
- 20 Birchwood Dr
- 33 Birchwood Dr
- 622 E Alta Vista Ave
- 2 Birchwood Heights Dr
- 1 Vannessa Ct
- 1621 N Elm St
- 435 E Alta Vista Ave
- 5 Birchwood Heights Dr
- 1305 Brentwood Dr
- 1335 N Elm St Unit 125
- 1212 Hutchinson Ave
- 160 E Alta Vista Ave
- 1405 N Jefferson St Unit 1
- 148 E Alta Vista Ave
- 0000 100th St
- 101 W Alta Vista Ave
- 1019 E Court St
- 2356 Timberlane Heights
- 109 E Woodland Ave
- 151 W Alta Vista Ave
