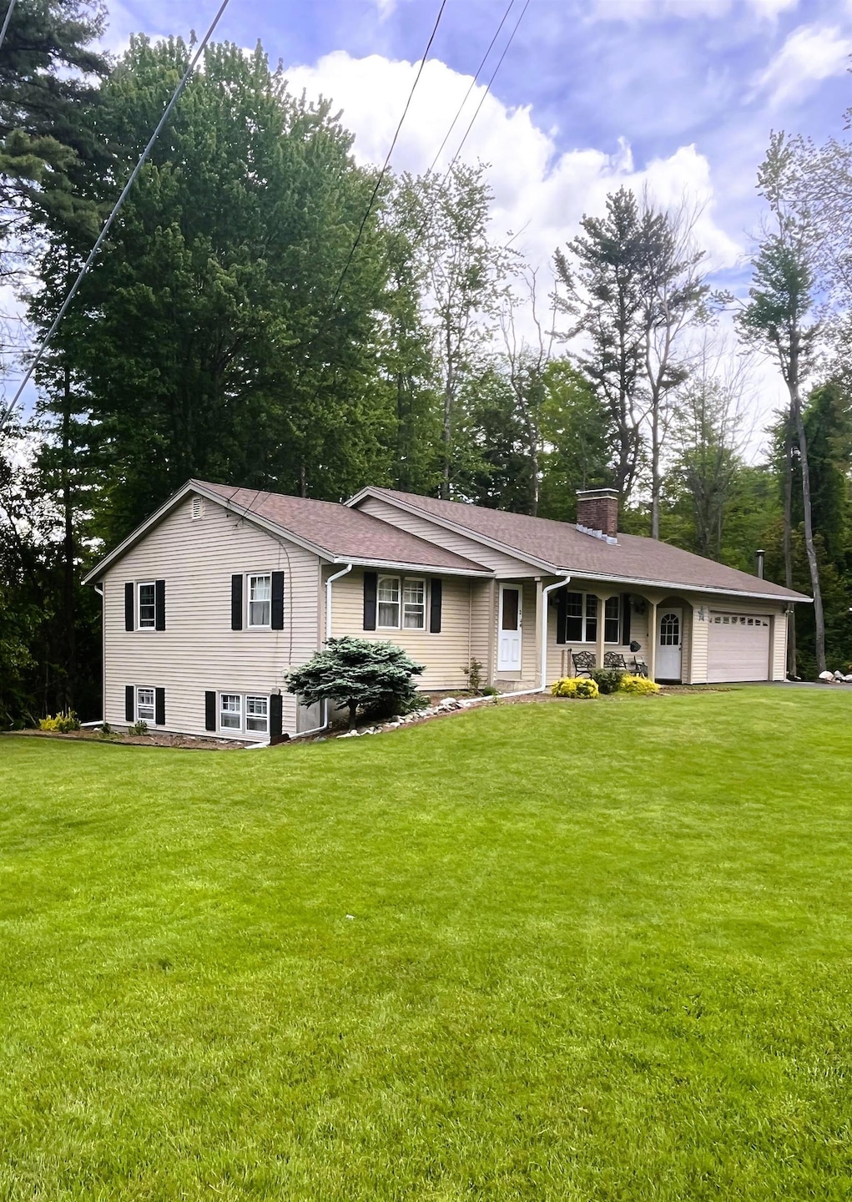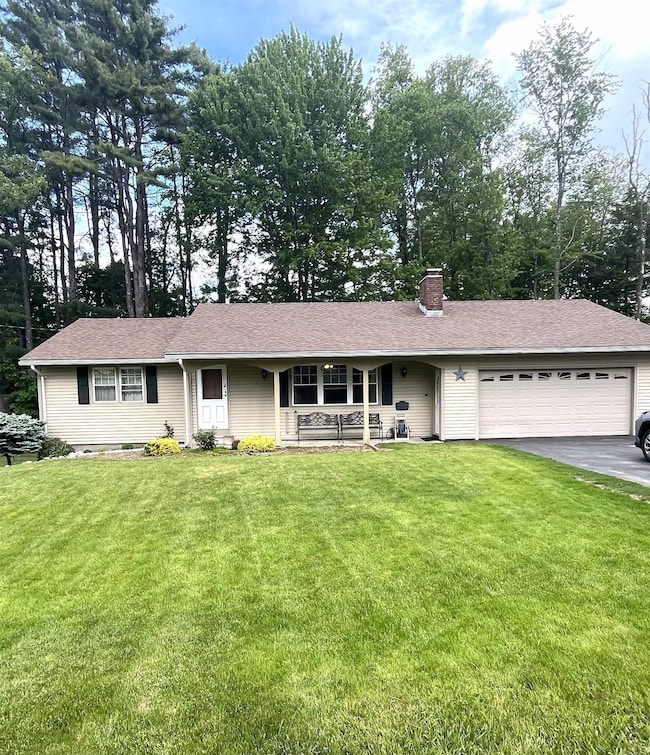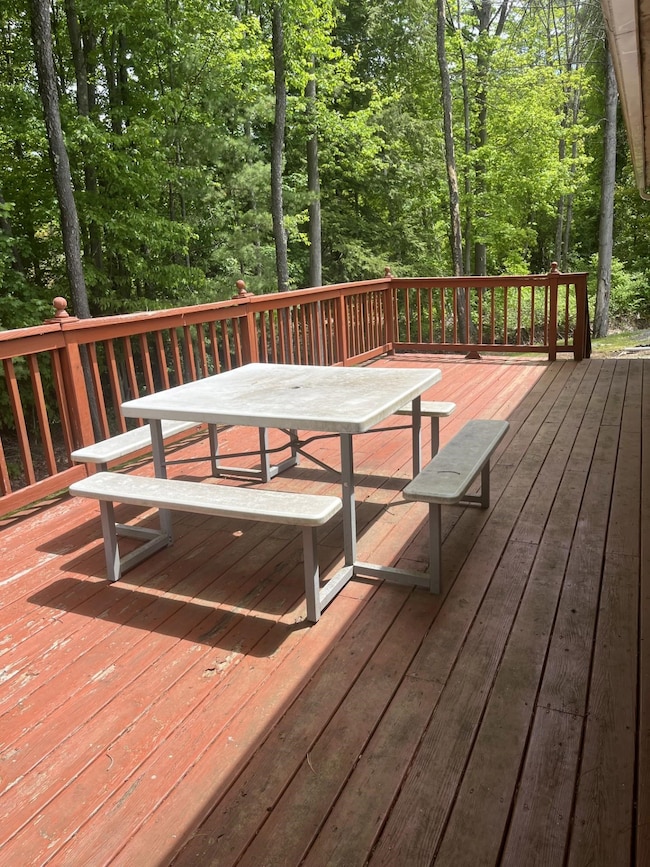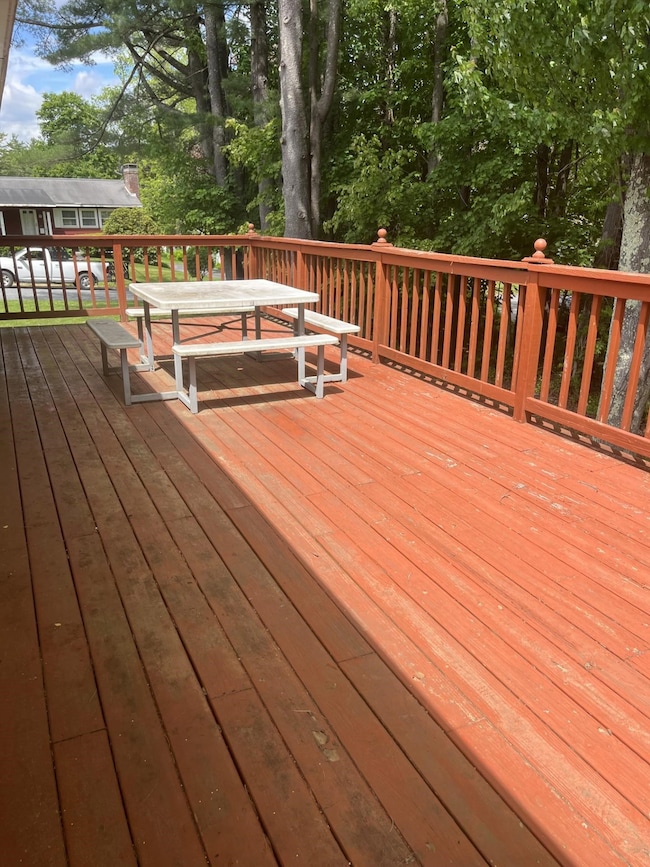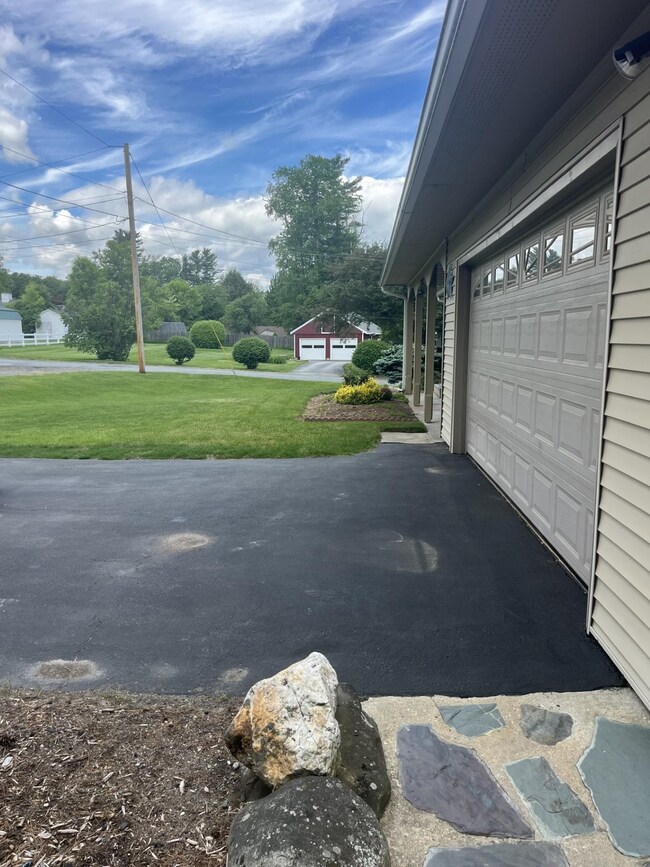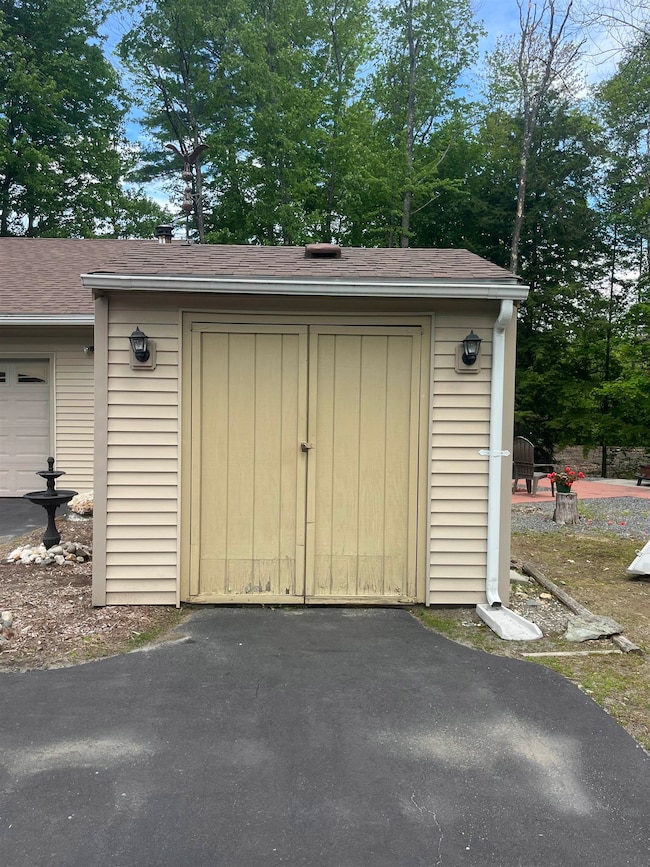
2 Birchwood Rd Claremont, NH 03743
South End NeighborhoodEstimated payment $3,132/month
About This Home
Tucked away in one of Claremont's most pleasing & noiseless hillside residential neighbor hoods, your new home is waiting for you. Four bedrooms and one & 3/4 baths. 2 bedrooms and a bath on each level! Theres an office that could possibly be yet another bedroom! A 2nd "party kitchen" in the heated over-sized , 736 sq ft, one car garage, giving you a superb place to hold large get togethers 'year around. A 1st floor laundry room. A wood burning fireplace for guaranteed cozy winter evenings. Two interior stairways come up from the lower level. Amply sized rooms with an abundance of storage spaces. A huge 360 sq ft back deck and 192 sq ft screened porch add to your summer enjoyment. There is an electrified 100 sq foot storage shed & a babbling stream out back. This ranch style home is located on a .39A corner lot with frontage on Whitcomb and Birchwood, boasting a sprawling well-kept lawn with mature trees and flowers. Birchwood is a lightly traveled, paved, dead end street with just one other home. There's an outdoor entertainment area with a fire ring in your private yard. Everything is meticulously maintained. There is so little left to want here! Easy to see. Call today as this one won't last long.
Home Details
Home Type
- Single Family
Est. Annual Taxes
- $7,280
Year Built
- Built in 1975
Lot Details
- 0.39 Acre Lot
- Sloped Lot
Parking
- 1 Car Garage
Home Design
- Concrete Foundation
- Wood Frame Construction
- Shingle Roof
- Vinyl Siding
Interior Spaces
- Property has 1 Level
Bedrooms and Bathrooms
- 4 Bedrooms
Finished Basement
- Basement Fills Entire Space Under The House
- Interior Basement Entry
Utilities
- High Speed Internet
Listing and Financial Details
- Tax Lot 37
- Assessor Parcel Number 155
Map
Home Values in the Area
Average Home Value in this Area
Tax History
| Year | Tax Paid | Tax Assessment Tax Assessment Total Assessment is a certain percentage of the fair market value that is determined by local assessors to be the total taxable value of land and additions on the property. | Land | Improvement |
|---|---|---|---|---|
| 2024 | $7,192 | $245,800 | $24,000 | $221,800 |
| 2023 | $6,833 | $245,800 | $24,000 | $221,800 |
| 2022 | $6,048 | $145,100 | $15,300 | $129,800 |
| 2021 | $5,946 | $145,100 | $15,300 | $129,800 |
| 2020 | $5,908 | $145,100 | $15,300 | $129,800 |
| 2019 | $5,842 | $145,100 | $15,300 | $129,800 |
| 2018 | $5,462 | $129,800 | $15,300 | $114,500 |
| 2017 | $5,537 | $129,800 | $15,300 | $114,500 |
| 2016 | $5,532 | $129,800 | $15,300 | $114,500 |
| 2015 | $5,383 | $129,800 | $15,300 | $114,500 |
| 2014 | $5,365 | $129,800 | $15,300 | $114,500 |
| 2013 | $5,691 | $157,000 | $26,300 | $130,700 |
Purchase History
| Date | Type | Sale Price | Title Company |
|---|---|---|---|
| Warranty Deed | $139,000 | -- |
Mortgage History
| Date | Status | Loan Amount | Loan Type |
|---|---|---|---|
| Open | $118,150 | No Value Available |
Similar Homes in Claremont, NH
Source: PrimeMLS
MLS Number: 5043964
APN: CLMN-000155-000000-000037
- 19 Bible Hill Rd
- 8 Monarch Ln
- 15 Highland Ave
- 123 Bible Hill Rd
- 12 Lea St
- 71 Ledgewood Rd
- 17 Spencer Ave
- 39 Mann Ct
- 16 Oakwood Dr
- 3 Cindy Ave
- 22 Chestnut St
- 224 Broad St
- 220 Broad St
- 71 Chestnut St
- 22 Summer St Unit 24
- 27 Myrtle St
- 550 Nh Rte 11-103
- 0 Arthur St Unit 4974575
- 170 Myrtle St
- 65 Sullivan St
