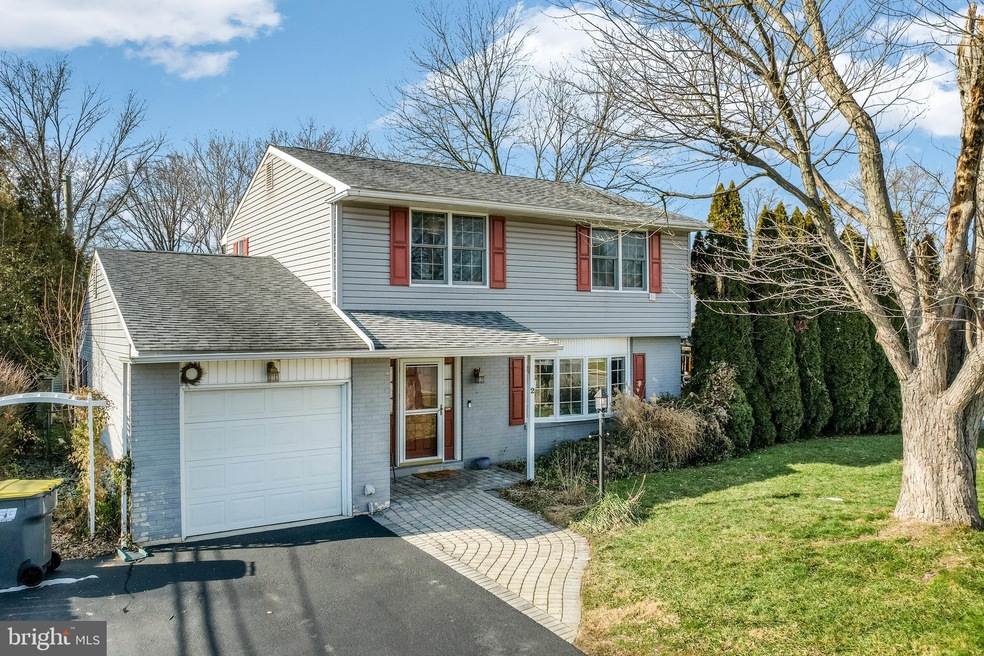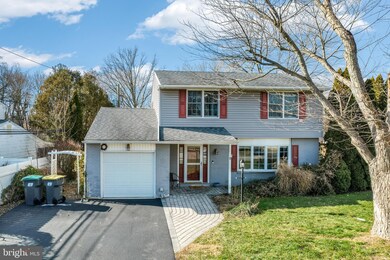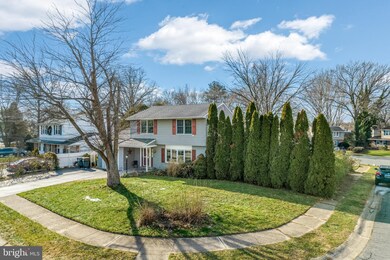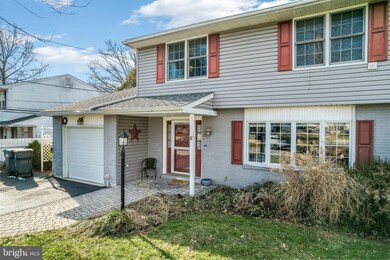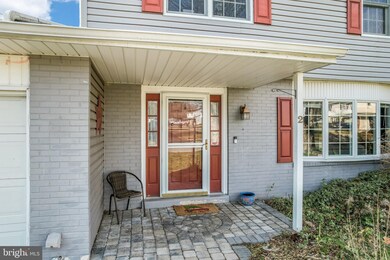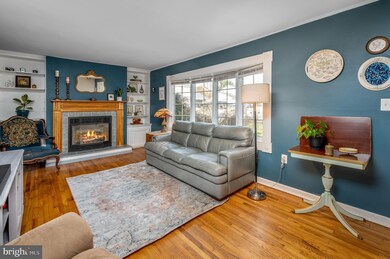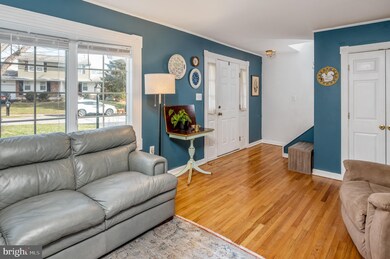
2 Bisbee Rd Newark, DE 19711
Eastern Newark NeighborhoodHighlights
- Colonial Architecture
- 1 Car Attached Garage
- Forced Air Heating and Cooling System
- No HOA
About This Home
As of February 2024Welcome to 2 Bisbee Road in Red Mill Farms, located in Newark! This well maintained home has many recent updates and is ready for its new owners to move in and begin enjoying. Enter the home from a covered porch into a large great room that features a gas burning fireplace and hardwood floors that flow into the formal dining room. Through the dining room is the eat-in kitchen with updated appliances. There is a bonus room on the back of the garage that would make a great office for working from home. Enjoy views of the backyard on the deck or patio. Take the stairs to the second floor where you will find four nicely sized bedrooms with closets that share a hall bathroom. There is plenty of storage in the basement where the washer and dryer are located. This home is located in the highly sought after Newark Charter schools. Other updates include a new roof (2012), new HVAC system (2018), and expanded paved driveway parking. Schedule your tour today and make this your next move before this home is sold!
Home Details
Home Type
- Single Family
Est. Annual Taxes
- $2,374
Year Built
- Built in 1963
Lot Details
- 6,970 Sq Ft Lot
- Lot Dimensions are 75.70 x 90.00
- Property is zoned NC6.5
Parking
- 1 Car Attached Garage
- 3 Driveway Spaces
- Front Facing Garage
Home Design
- Colonial Architecture
- Brick Exterior Construction
- Block Foundation
- Asphalt Roof
- Vinyl Siding
Interior Spaces
- 1,550 Sq Ft Home
- Property has 2 Levels
- Basement Fills Entire Space Under The House
Bedrooms and Bathrooms
- 4 Main Level Bedrooms
Utilities
- Forced Air Heating and Cooling System
- Natural Gas Water Heater
Community Details
- No Home Owners Association
- Red Mill Farms Subdivision
Listing and Financial Details
- Tax Lot 126
- Assessor Parcel Number 08-060.10-126
Ownership History
Purchase Details
Home Financials for this Owner
Home Financials are based on the most recent Mortgage that was taken out on this home.Purchase Details
Home Financials for this Owner
Home Financials are based on the most recent Mortgage that was taken out on this home.Purchase Details
Home Financials for this Owner
Home Financials are based on the most recent Mortgage that was taken out on this home.Similar Homes in Newark, DE
Home Values in the Area
Average Home Value in this Area
Purchase History
| Date | Type | Sale Price | Title Company |
|---|---|---|---|
| Deed | -- | None Listed On Document | |
| Deed | -- | Brennan Title | |
| Deed | $189,900 | None Available |
Mortgage History
| Date | Status | Loan Amount | Loan Type |
|---|---|---|---|
| Open | $353,479 | FHA | |
| Previous Owner | $225,400 | New Conventional | |
| Previous Owner | $180,405 | Future Advance Clause Open End Mortgage | |
| Previous Owner | $80,000 | Unknown |
Property History
| Date | Event | Price | Change | Sq Ft Price |
|---|---|---|---|---|
| 02/23/2024 02/23/24 | Sold | $360,000 | -1.4% | $232 / Sq Ft |
| 01/09/2024 01/09/24 | Pending | -- | -- | -- |
| 12/09/2023 12/09/23 | Price Changed | $365,000 | -1.4% | $235 / Sq Ft |
| 11/17/2023 11/17/23 | For Sale | $370,000 | +14.9% | $239 / Sq Ft |
| 02/25/2022 02/25/22 | Sold | $322,000 | +7.4% | $208 / Sq Ft |
| 01/24/2022 01/24/22 | For Sale | $299,900 | -6.9% | $193 / Sq Ft |
| 01/21/2022 01/21/22 | Pending | -- | -- | -- |
| 01/17/2022 01/17/22 | Off Market | $322,000 | -- | -- |
| 01/14/2022 01/14/22 | For Sale | $299,900 | +57.9% | $193 / Sq Ft |
| 12/12/2012 12/12/12 | Sold | $189,900 | 0.0% | $128 / Sq Ft |
| 10/30/2012 10/30/12 | Pending | -- | -- | -- |
| 10/12/2012 10/12/12 | For Sale | $189,900 | -- | $128 / Sq Ft |
Tax History Compared to Growth
Tax History
| Year | Tax Paid | Tax Assessment Tax Assessment Total Assessment is a certain percentage of the fair market value that is determined by local assessors to be the total taxable value of land and additions on the property. | Land | Improvement |
|---|---|---|---|---|
| 2024 | $2,500 | $58,700 | $11,100 | $47,600 |
| 2023 | $2,431 | $58,700 | $11,100 | $47,600 |
| 2022 | $2,425 | $58,700 | $11,100 | $47,600 |
| 2021 | $2,374 | $58,700 | $11,100 | $47,600 |
| 2020 | $2,313 | $58,700 | $11,100 | $47,600 |
| 2019 | $2,275 | $58,700 | $11,100 | $47,600 |
| 2018 | $184 | $55,400 | $11,100 | $44,300 |
| 2017 | $1,807 | $55,400 | $11,100 | $44,300 |
| 2016 | $1,807 | $55,400 | $11,100 | $44,300 |
| 2015 | $1,646 | $55,400 | $11,100 | $44,300 |
| 2014 | $1,646 | $55,400 | $11,100 | $44,300 |
Agents Affiliated with this Home
-
Jenny Sabol

Seller's Agent in 2024
Jenny Sabol
EMORY HILL REAL ESTATE SERVICES INC.
(302) 221-7232
2 in this area
36 Total Sales
-
Stephanie DePaolantonio

Buyer's Agent in 2024
Stephanie DePaolantonio
Coldwell Banker Realty
(484) 667-9053
1 in this area
71 Total Sales
-
James Jones

Seller's Agent in 2022
James Jones
EXP Realty, LLC
(302) 559-4332
1 in this area
87 Total Sales
-
Erik Hoferer

Seller's Agent in 2012
Erik Hoferer
Long & Foster
(302) 405-6583
3 in this area
263 Total Sales
-
Deborah Phipps

Buyer's Agent in 2012
Deborah Phipps
Empower Real Estate, LLC
(302) 737-6434
6 in this area
179 Total Sales
Map
Source: Bright MLS
MLS Number: DENC2014702
APN: 08-060.10-126
- 10 Elizabeth Ct
- 91 Old Red Mill Rd
- 27 Chestnut Ave
- 25 Chestnut Ave
- 2 Ridge Ave
- 111 Delaplane Ave
- 201 Laurel Ave
- 309 N Dillwyn Rd
- 15 Pinedale Rd
- 116 Longview Dr
- 4 Flora Cir
- 122 S Dillwyn Rd
- 1905 Capitol Trail
- 502 Stafford Ave
- 2507 Creekside Dr Unit 2507
- 239 Red Mill Rd
- 509 Woodlawn Ave
- 2 Augusta Dr
- 14 W Stephen Dr
- 146 Diminish Dr
