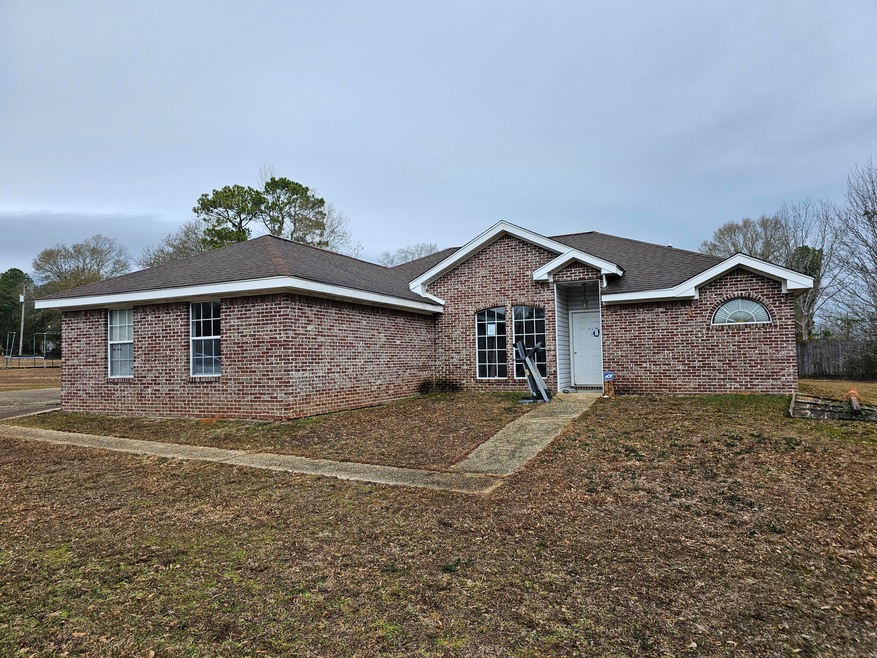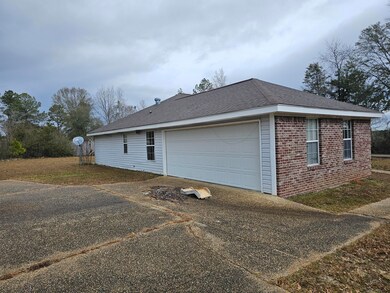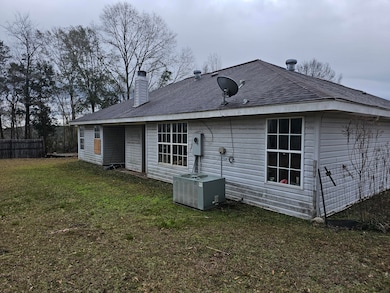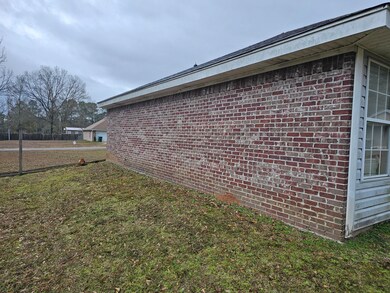
2 Biscayne Square Hattiesburg, MS 39401
Highlights
- Horses Allowed in Community
- Corner Lot
- 2 Car Attached Garage
- Dixie Attendance Center Rated A-
- Fireplace
- Brick Veneer
About This Home
As of November 2024FORECLOSURE/NO DISCLOSURES. ''AS-IS, WHERE IS'' SALE. ALL BUYERS MUST SIGN A HOLD HARMLESS AGREEMENT BEFORE VEIWING. TITLE CONVEYED BY QUIT CLAIM DEED ONLY. All bids from interested buyers must be entered online at www.homes4purchase.com during the time thatthis property is in auction.
Last Agent to Sell the Property
Real Estate Professionals of the Pine Belt, LLC License #B-15791 Listed on: 02/23/2024
Home Details
Home Type
- Single Family
Est. Annual Taxes
- $2,007
Year Built
- Built in 2004
Lot Details
- Corner Lot
- Level Lot
Home Design
- Brick Veneer
- Slab Foundation
- Architectural Shingle Roof
- Composition Roof
Interior Spaces
- 1,492 Sq Ft Home
- 1-Story Property
- Ceiling Fan
- Fireplace
- Window Treatments
Kitchen
- Range
- Dishwasher
Flooring
- Carpet
- Ceramic Tile
Bedrooms and Bathrooms
- 3 Bedrooms
- Split Bedroom Floorplan
- Walk-In Closet
- 2 Bathrooms
Parking
- 2 Car Attached Garage
- Garage Door Opener
- Exterior Garage Door
Outdoor Features
- Outbuilding
Utilities
- Central Heating and Cooling System
- Heat Pump System
- Septic Tank
- Cable TV Available
Community Details
- Horses Allowed in Community
Listing and Financial Details
- Foreclosure
- REO, home is currently bank or lender owned
Ownership History
Purchase Details
Home Financials for this Owner
Home Financials are based on the most recent Mortgage that was taken out on this home.Purchase Details
Purchase Details
Home Financials for this Owner
Home Financials are based on the most recent Mortgage that was taken out on this home.Similar Homes in Hattiesburg, MS
Home Values in the Area
Average Home Value in this Area
Purchase History
| Date | Type | Sale Price | Title Company |
|---|---|---|---|
| Warranty Deed | -- | None Listed On Document | |
| Trustee Deed | $165,691 | None Listed On Document | |
| Warranty Deed | $124,500 | -- |
Mortgage History
| Date | Status | Loan Amount | Loan Type |
|---|---|---|---|
| Open | $223,100 | New Conventional | |
| Previous Owner | $139,400 | Construction | |
| Previous Owner | $124,500 | No Value Available |
Property History
| Date | Event | Price | Change | Sq Ft Price |
|---|---|---|---|---|
| 11/27/2024 11/27/24 | Sold | -- | -- | -- |
| 10/29/2024 10/29/24 | Pending | -- | -- | -- |
| 10/10/2024 10/10/24 | For Sale | $238,000 | +69.3% | $148 / Sq Ft |
| 04/30/2024 04/30/24 | Sold | -- | -- | -- |
| 04/04/2024 04/04/24 | Pending | -- | -- | -- |
| 02/23/2024 02/23/24 | For Sale | $140,600 | -- | $94 / Sq Ft |
Tax History Compared to Growth
Tax History
| Year | Tax Paid | Tax Assessment Tax Assessment Total Assessment is a certain percentage of the fair market value that is determined by local assessors to be the total taxable value of land and additions on the property. | Land | Improvement |
|---|---|---|---|---|
| 2024 | $2,063 | $16,552 | $0 | $0 |
| 2023 | $2,063 | $110,340 | $0 | $0 |
| 2022 | $2,007 | $16,552 | $0 | $0 |
| 2021 | $2,007 | $16,552 | $0 | $0 |
| 2020 | $998 | $10,688 | $0 | $0 |
| 2019 | $997 | $10,688 | $0 | $0 |
| 2018 | $998 | $10,688 | $0 | $0 |
| 2017 | $998 | $10,688 | $0 | $0 |
| 2016 | $963 | $10,337 | $0 | $0 |
| 2015 | $949 | $103,374 | $0 | $0 |
| 2014 | $947 | $10,337 | $0 | $0 |
Agents Affiliated with this Home
-
Adell Osgood

Seller's Agent in 2024
Adell Osgood
AM Equity Realty
(601) 467-1069
129 Total Sales
-
Stuart Irby
S
Seller's Agent in 2024
Stuart Irby
Real Estate Professionals of the Pine Belt, LLC
(601) 606-1005
46 Total Sales
-
Barry Monday

Buyer's Agent in 2024
Barry Monday
RE/MAX
(601) 606-7584
103 Total Sales
Map
Source: Hattiesburg Area Association of REALTORS®
MLS Number: 136853
APN: 1-062 -27-096.03
- 55 Mcswain Rd
- 1309 Elks Lake Rd
- 891 Elks Lake Rd
- 110 Frye Rd
- 3 Nicole Dr
- 1425 Browns Bridge Rd
- 414 A V Hatten Rd
- 000.2 Browns Bridge Rd
- 1005 Browns Bridge Rd
- 1003 Browns Bridge Rd
- 30.02 Acre Old Hwy 49
- 0 Titus Stewart Rd Unit LotWP001
- 9 Circle C Ranch Rd
- 4883 U S 49
- 000 U S 49
- 0001 U S 49
- 98 Wandering Oaks Ln
- 0 Us Highway 98
- 00
- 00 Old Us Highway 98 E




