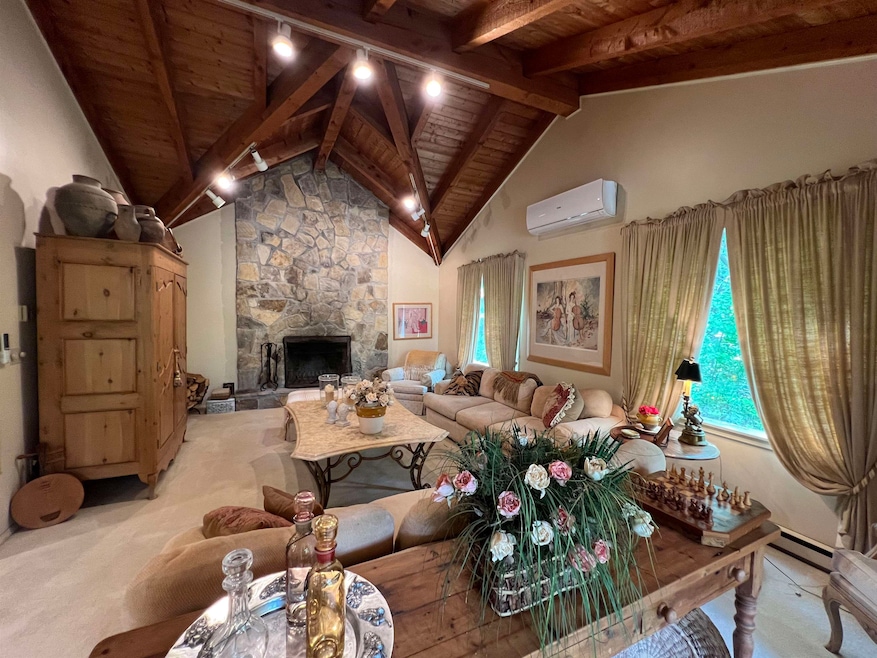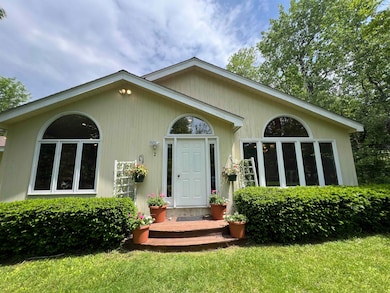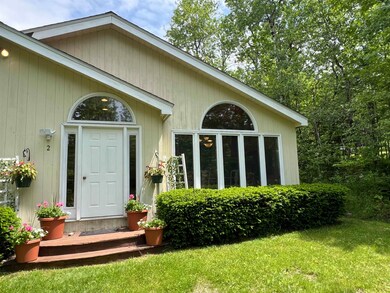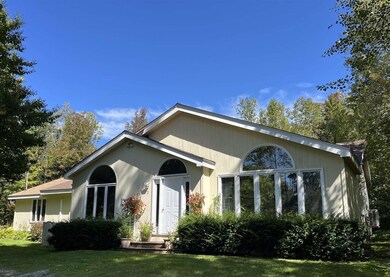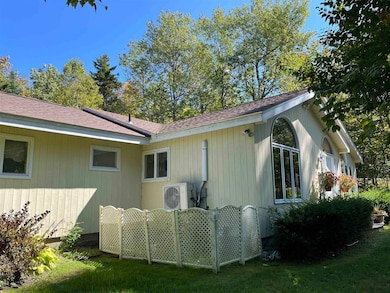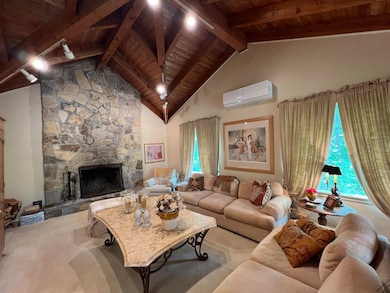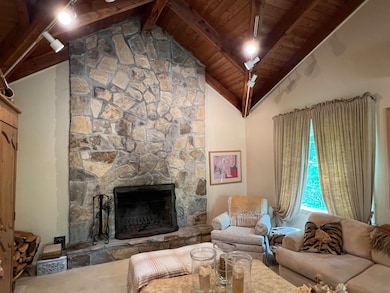
2 Blackberry Ln West Dover, VT 05356
Estimated payment $3,153/month
Highlights
- Chalet
- Cathedral Ceiling
- Furnished
- Wooded Lot
- Wood Flooring
- Den
About This Home
Oh wow, get ready to fall head over heels for your dream home! This beauty is nestled in the perfect spot, making every day feel like a breeze! You’ll be just a hop, skip, and a jump away from Dover Elementary School—how cool is that? Plus, if you're itching for a little adventure, Mount Snow Resort is only a quick 10-minute drive, and the charming vibes of Brattleboro are just a half-hour away! This spacious 4-bedroom, 4-bath contemporary wonder isn’t just a house; it’s a lifestyle that’s begging to be lived! Picture whipping up delicious meals in a lively kitchen and dining area, complete with a cozy breakfast nook for those lazy Sunday mornings. The flow from the kitchen to the generously-sized living room and dining room is perfect for hosting epic dinner parties, and those bonus spaces? Total game changers! Whether you want a playroom, den, or a snazzy home office, you can make it happen! With four comfy bedrooms and four baths—two of which come with luxurious steam showers—this Vermont treasure is all about comfort and entertaining! Don’t just take our word for it; come check out this magical place for yourself and get ready to say, "This is it!"
Home Details
Home Type
- Single Family
Est. Annual Taxes
- $6,355
Year Built
- Built in 1972
Lot Details
- 1.1 Acre Lot
- Wooded Lot
Home Design
- Chalet
- Contemporary Architecture
- Split Level Home
- Concrete Foundation
- Block Foundation
- Wood Frame Construction
- Shingle Roof
- Wood Siding
- Vertical Siding
Interior Spaces
- Property has 1 Level
- Furnished
- Woodwork
- Cathedral Ceiling
- Wood Burning Fireplace
- Natural Light
- Drapes & Rods
- Combination Kitchen and Dining Room
- Den
Kitchen
- Gas Range
- <<microwave>>
- Dishwasher
Flooring
- Wood
- Carpet
- Ceramic Tile
Bedrooms and Bathrooms
- 4 Bedrooms
- En-Suite Bathroom
Laundry
- Laundry on main level
- Dryer
- Washer
Home Security
- Carbon Monoxide Detectors
- Fire and Smoke Detector
Parking
- Gravel Driveway
- On-Site Parking
- Off-Street Parking
- 1 to 5 Parking Spaces
Schools
- Dover Elementary School
- Choice Middle School
- Choice High School
Utilities
- Air Conditioning
- Mini Split Heat Pump
- Baseboard Heating
- Shared Water Source
- Drilled Well
Listing and Financial Details
- Assessor Parcel Number DM009
Map
Home Values in the Area
Average Home Value in this Area
Tax History
| Year | Tax Paid | Tax Assessment Tax Assessment Total Assessment is a certain percentage of the fair market value that is determined by local assessors to be the total taxable value of land and additions on the property. | Land | Improvement |
|---|---|---|---|---|
| 2024 | $5,394 | $0 | $0 | $0 |
| 2023 | $4,978 | $218,460 | $0 | $0 |
| 2022 | $4,402 | $218,460 | $0 | $0 |
| 2021 | $4,359 | $218,460 | $0 | $0 |
| 2020 | $4,459 | $218,460 | $0 | $0 |
| 2019 | $4,265 | $218,460 | $0 | $0 |
| 2018 | $4,256 | $218,460 | $0 | $0 |
| 2016 | $4,083 | $218,460 | $0 | $0 |
Property History
| Date | Event | Price | Change | Sq Ft Price |
|---|---|---|---|---|
| 05/23/2025 05/23/25 | For Sale | $475,000 | -- | $81 / Sq Ft |
Similar Homes in the area
Source: PrimeMLS
MLS Number: 5042710
APN: 183-058-12926
- 5 Blackberry Ln
- 44 Antler Loop
- 74 Antler Loop
- 4 Antler Loop
- 24 Antler Loop
- 34 Woodsman Rd
- 17 Old Town Rd
- 42 Sugar House Rd
- 15 Running Sap Ln
- 32 Old Town Rd
- 0 Higley Hill
- 9 Cooper Hill Rd
- 63 Cooper Hill Rd
- 38 Snow Rd
- 100 Dorr Fitch Rd
- Lot 4 Old Town Rd
- 72 Colonial Ridge Rd
- 58 Colonial Ridge Rd
- 111 Cooper Hill Rd
- 12 Conifer Ln
- 498 Marlboro Rd Unit N35
- 498 Marlboro Rd Unit N27
- 4591 Vermont 30
- 197 Monadnock View Ln
- 15 Nearing Rd
- 75 Green St Unit 2A
- 215 Main St Unit 203
- 215 Main St Unit 206
- 114 Main St Unit 36
- 20 Jamie Ln
- 90 Turkey Run Rd
- 5 Byington Ln
- 73 Main St Unit 1
- 232 Butternut Hill Rd Unit Cottage
- 14 Burnt Hill Rd
- 3672 Coolidge Hwy
- 47 Crown Point Dr Unit B-13
- 176 Harrington Rd
- 543 Gore Rd Unit 543
- 166 N Branch St
