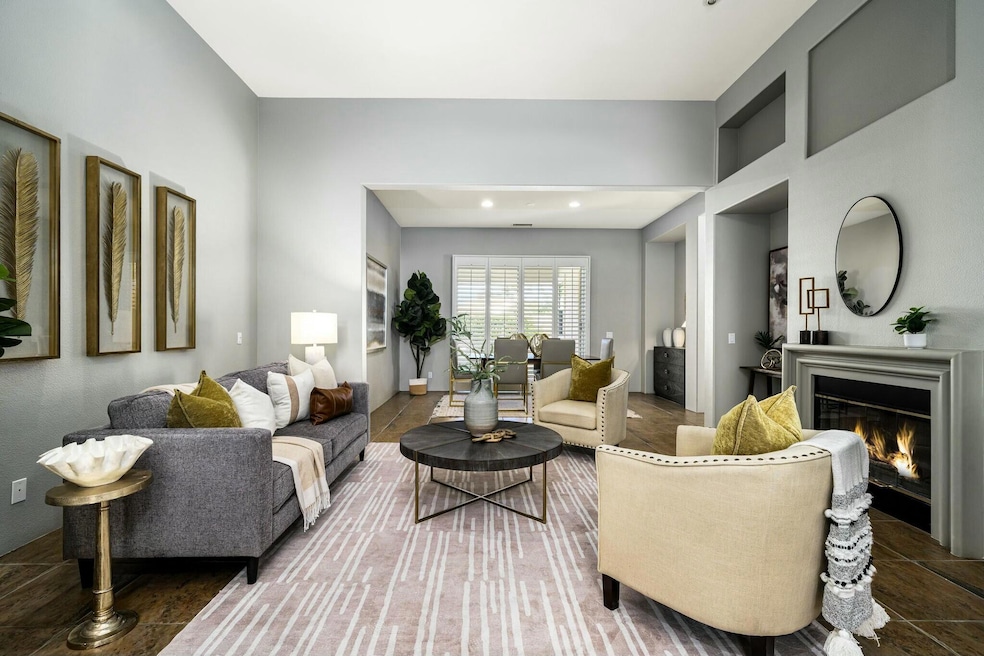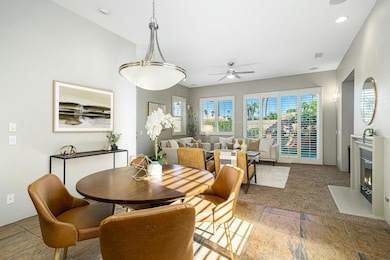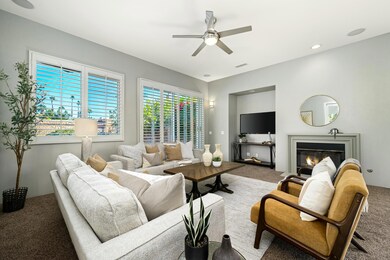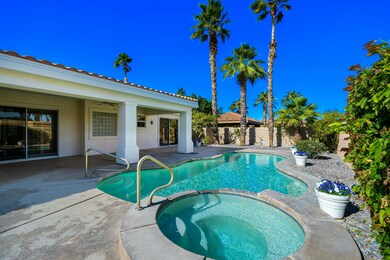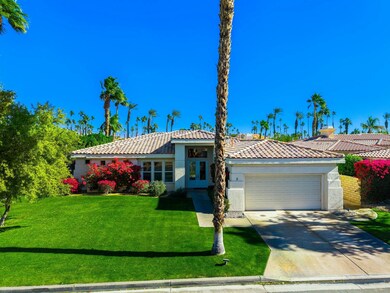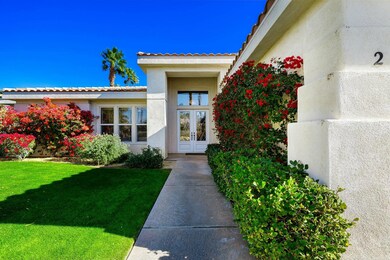
2 Brentwood Way Palm Desert, CA 92260
Desert Willow NeighborhoodEstimated payment $5,229/month
Highlights
- In Ground Pool
- Gated Community
- Traditional Architecture
- James Earl Carter Elementary School Rated A-
- Open Floorplan
- Secondary bathroom tub or shower combo
About This Home
Welcome to 2 Brentwood, a home that perfectly blends style and functionality within the guard-gated Montecito community in Palm Desert. Boasting 3 bedrooms, 3.5 baths, plus an office that could easily be converted into a 4th bedroom, this property offers flexible living options to suit your needs. Located in a community with very low HOAs, this home offers incredible value and convenience.From the moment you step through the grand double doors, you'll experience a space designed for both comfort and connection.The living room, with its cozy fireplace, is ideal for relaxing or entertaining, while the formal dining room offers a refined setting for gatherings. The open-concept kitchen features granite countertops and custom tile, flowing seamlessly into the family room with its second fireplace and direct access to the backyard.Outside, the private backyard is perfect for relaxing or hosting, complete with a sparkling pool and spa with plenty of space for dining and lounging.The primary suite is a well-appointed retreat, offering a spacious en-suite bathroom, walk-in closet, and pool/ spa access. Two additional guest bedrooms with en-suite baths provide privacy and comfort.Plantation shutters throughout the home enhance natural light and privacy. Located near restaurants, shopping, and healthcare, this home offers convenience and elegance in one.Don't miss your chance to call 2 Brentwood home. Contact us today to schedule a private tour!
Home Details
Home Type
- Single Family
Est. Annual Taxes
- $9,568
Year Built
- Built in 2001
Lot Details
- 10,019 Sq Ft Lot
- Block Wall Fence
- Corner Lot
- Drip System Landscaping
- Sprinklers on Timer
HOA Fees
- $245 Monthly HOA Fees
Home Design
- Traditional Architecture
- Spanish Architecture
- Mediterranean Architecture
- Slab Foundation
- "S" Clay Tile Roof
- Stucco Exterior
Interior Spaces
- 2,824 Sq Ft Home
- 1-Story Property
- Open Floorplan
- High Ceiling
- Ceiling Fan
- Gas Fireplace
- Double Door Entry
- Family Room with Fireplace
- Great Room
- Living Room with Fireplace
- Formal Dining Room
- Den
- Pool Views
Kitchen
- Breakfast Area or Nook
- Electric Oven
- Gas Cooktop
- Range Hood
- Microwave
- Water Line To Refrigerator
- Dishwasher
- Granite Countertops
- Disposal
Flooring
- Carpet
- Tile
Bedrooms and Bathrooms
- 3 Bedrooms
- Linen Closet
- Walk-In Closet
- Powder Room
- Secondary bathroom tub or shower combo
Laundry
- Laundry Room
- Dryer
- Washer
Parking
- 2 Car Attached Garage
- Garage Door Opener
- Driveway
Pool
- In Ground Pool
- Heated Spa
- In Ground Spa
- Outdoor Pool
Outdoor Features
- Covered patio or porch
Utilities
- Forced Air Zoned Cooling and Heating System
- Property is located within a water district
- Cable TV Available
Listing and Financial Details
- Assessor Parcel Number 620353001
Community Details
Overview
- Montecito Homes Subdivision
Security
- Controlled Access
- Gated Community
Map
Home Values in the Area
Average Home Value in this Area
Tax History
| Year | Tax Paid | Tax Assessment Tax Assessment Total Assessment is a certain percentage of the fair market value that is determined by local assessors to be the total taxable value of land and additions on the property. | Land | Improvement |
|---|---|---|---|---|
| 2023 | $9,568 | $717,435 | $179,350 | $538,085 |
| 2022 | $9,079 | $703,369 | $175,834 | $527,535 |
| 2021 | $8,866 | $689,579 | $172,387 | $517,192 |
| 2020 | $8,052 | $628,794 | $157,466 | $471,328 |
| 2019 | $7,828 | $610,480 | $152,880 | $457,600 |
| 2018 | $7,541 | $587,000 | $147,000 | $440,000 |
| 2017 | $7,502 | $585,000 | $146,000 | $439,000 |
| 2016 | $7,578 | $595,000 | $149,000 | $446,000 |
| 2015 | $7,620 | $588,000 | $147,000 | $441,000 |
| 2014 | $6,770 | $526,000 | $131,000 | $395,000 |
Property History
| Date | Event | Price | Change | Sq Ft Price |
|---|---|---|---|---|
| 06/12/2025 06/12/25 | Pending | -- | -- | -- |
| 03/19/2025 03/19/25 | Price Changed | $789,000 | -7.2% | $279 / Sq Ft |
| 02/06/2025 02/06/25 | Price Changed | $850,000 | -5.0% | $301 / Sq Ft |
| 01/25/2025 01/25/25 | For Sale | $895,000 | -- | $317 / Sq Ft |
Purchase History
| Date | Type | Sale Price | Title Company |
|---|---|---|---|
| Quit Claim Deed | -- | None Listed On Document | |
| Grant Deed | $525,000 | First American Title Co | |
| Interfamily Deed Transfer | -- | -- | |
| Interfamily Deed Transfer | -- | -- | |
| Grant Deed | $370,000 | Fidelity National Title Co | |
| Grant Deed | $461,500 | Fidelity National Title | |
| Grant Deed | -- | Fidelity Title | |
| Corporate Deed | -- | Fidelity National Title Ins |
Mortgage History
| Date | Status | Loan Amount | Loan Type |
|---|---|---|---|
| Previous Owner | $382,000 | New Conventional | |
| Previous Owner | $400,696 | New Conventional | |
| Previous Owner | $430,000 | New Conventional | |
| Previous Owner | $200,000 | Credit Line Revolving | |
| Previous Owner | $420,000 | Purchase Money Mortgage | |
| Previous Owner | $205,000 | Unknown | |
| Previous Owner | $1,407,372 | Construction | |
| Previous Owner | $5,400,000 | Unknown | |
| Closed | $461,104 | No Value Available | |
| Closed | $78,750 | No Value Available |
Similar Homes in Palm Desert, CA
Source: California Desert Association of REALTORS®
MLS Number: 219123570
APN: 620-353-001
- 6 Taylor Ave
- 706 Vista Lago Cir N
- 618 Vista Lago Cir N Unit 618
- 648 Vista Lago Cir N
- 4 Hillcrest Dr
- 38610 Desert Mirage Dr
- 654 Vista Lago Cir N
- 694 Vista Lago Cir N
- 38731 Desert Mirage Dr
- 651 Vista Lago Cir N
- 684 Vista Lago Cir N
- 38830 Desert Mirage Dr
- 352 Crest Lake Dr
- 796 Montana Vista Dr
- 794 Montana Vista Dr
- 346 Crest Lake Dr
- 776 Montana Vista Dr
- 775 Montana Vista Dr
- 247 Vista Royale Cir W
- 760 Montana Vista Dr
