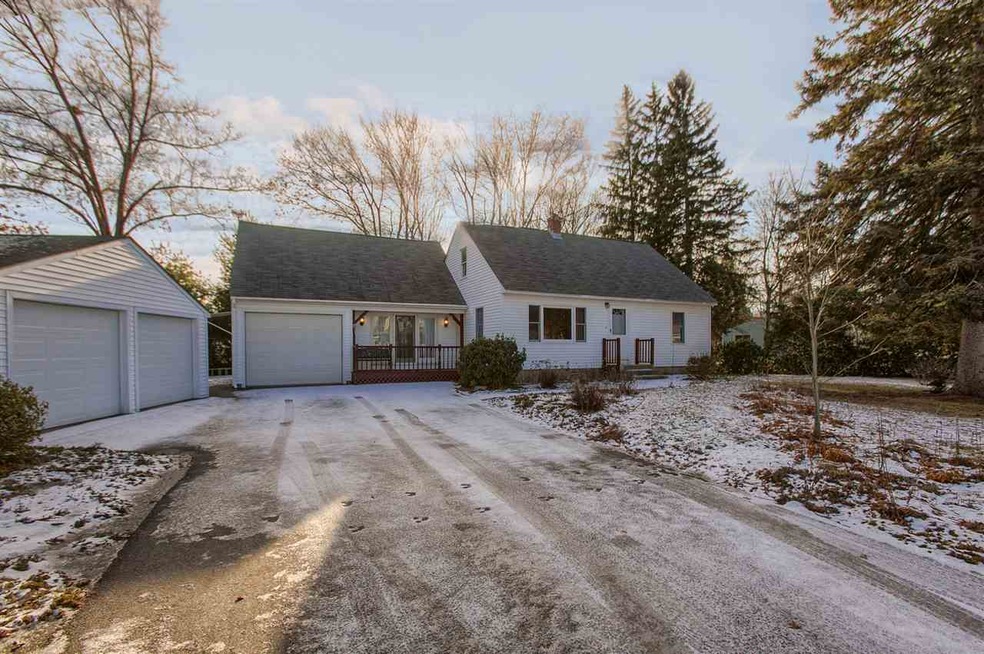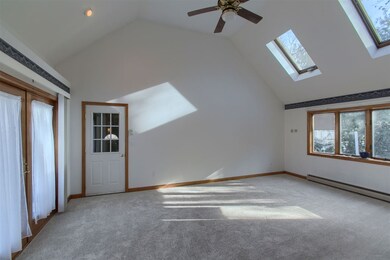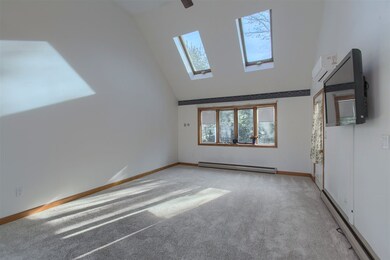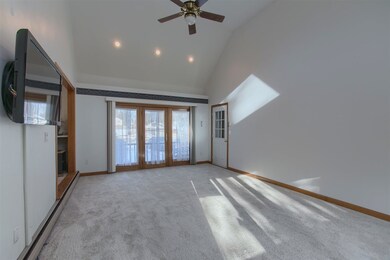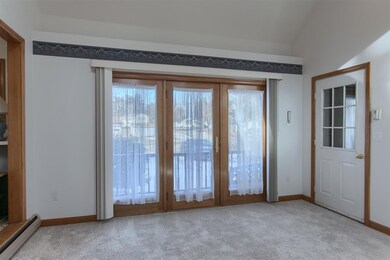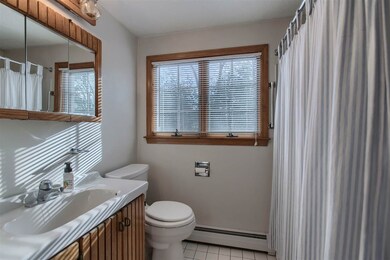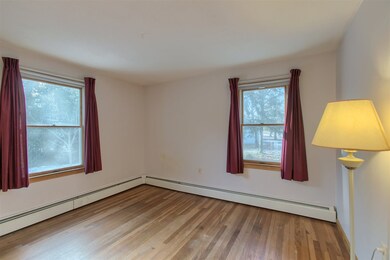
2 Bretton Dr MerriMacK, NH 03054
Estimated Value: $501,000 - $547,000
Highlights
- Cape Cod Architecture
- Wood Flooring
- 3 Car Direct Access Garage
- Vaulted Ceiling
- Corner Lot
- Skylights
About This Home
As of May 2019Family home of 40 years ready for new family to build memories! Check out this great Merrimack house with easy access to shopping and commuting located on a corner lot in a small level neighborhood with town water and sewer! 4 bedrooms, 2 baths, THREE garages, with a vaulted family room with a new carpet, skylights and AC! This house has been meticulously maintained throughout the years and just needs your finishing touches. Roof, furnace, and hot water heater are less than 10 years old and the second floor dormered bathroom is only 6 years old. The home has flexible space, so you could have 3 bedrooms and an office or 4 bedrooms and the finished lower level allows for a man cave or room for a kid's playroom. Easy to show and quick close possible.
Last Agent to Sell the Property
Keller Williams Gateway Realty/Salem License #064844 Listed on: 02/15/2019

Home Details
Home Type
- Single Family
Est. Annual Taxes
- $5,151
Year Built
- Built in 1962
Lot Details
- 0.32 Acre Lot
- Corner Lot
- Level Lot
- Garden
Parking
- 3 Car Direct Access Garage
- Automatic Garage Door Opener
- Driveway
Home Design
- Cape Cod Architecture
- Concrete Foundation
- Wood Frame Construction
- Shingle Roof
- Vinyl Siding
Interior Spaces
- 2-Story Property
- Vaulted Ceiling
- Ceiling Fan
- Skylights
Kitchen
- Stove
- Microwave
- Dishwasher
Flooring
- Wood
- Carpet
- Laminate
- Tile
Bedrooms and Bathrooms
- 4 Bedrooms
- 2 Full Bathrooms
Laundry
- Dryer
- Washer
Partially Finished Basement
- Connecting Stairway
- Interior Basement Entry
- Basement Storage
Outdoor Features
- Porch
Schools
- Thorntons Ferry Elementary School
- Merrimack Middle School
- Merrimack High School
Utilities
- Mini Split Air Conditioners
- Dehumidifier
- Zoned Heating
- Baseboard Heating
- Hot Water Heating System
- Heating System Uses Oil
- Water Heater
Listing and Financial Details
- Exclusions: TV in family room
- Tax Block 46
Ownership History
Purchase Details
Purchase Details
Purchase Details
Home Financials for this Owner
Home Financials are based on the most recent Mortgage that was taken out on this home.Purchase Details
Similar Homes in MerriMacK, NH
Home Values in the Area
Average Home Value in this Area
Purchase History
| Date | Buyer | Sale Price | Title Company |
|---|---|---|---|
| Casarella Alexa | -- | None Available | |
| Casarella Alexa | -- | None Available | |
| Casarella Alexa | -- | None Available | |
| Casarella Alexa | -- | None Available | |
| Casarella Gaetano | $325,000 | -- | |
| Casarella Gaetano | $325,000 | -- | |
| Maccini Peter H | -- | -- |
Mortgage History
| Date | Status | Borrower | Loan Amount |
|---|---|---|---|
| Previous Owner | Casarella Lynda M | $325,660 | |
| Previous Owner | Casarella Gaetano | $325,000 |
Property History
| Date | Event | Price | Change | Sq Ft Price |
|---|---|---|---|---|
| 05/10/2019 05/10/19 | Sold | $325,000 | -7.1% | $150 / Sq Ft |
| 03/23/2019 03/23/19 | Pending | -- | -- | -- |
| 03/17/2019 03/17/19 | Price Changed | $350,000 | -2.8% | $162 / Sq Ft |
| 02/15/2019 02/15/19 | For Sale | $360,000 | -- | $166 / Sq Ft |
Tax History Compared to Growth
Tax History
| Year | Tax Paid | Tax Assessment Tax Assessment Total Assessment is a certain percentage of the fair market value that is determined by local assessors to be the total taxable value of land and additions on the property. | Land | Improvement |
|---|---|---|---|---|
| 2024 | $6,482 | $313,300 | $160,200 | $153,100 |
| 2023 | $6,094 | $313,300 | $160,200 | $153,100 |
| 2022 | $5,445 | $313,300 | $160,200 | $153,100 |
| 2021 | $5,379 | $313,300 | $160,200 | $153,100 |
| 2020 | $5,324 | $221,300 | $105,700 | $115,600 |
| 2019 | $5,340 | $221,300 | $105,700 | $115,600 |
| 2018 | $5,338 | $221,300 | $105,700 | $115,600 |
| 2017 | $5,151 | $220,400 | $105,700 | $114,700 |
| 2016 | $5,023 | $220,400 | $105,700 | $114,700 |
| 2015 | $5,077 | $205,400 | $100,200 | $105,200 |
| 2014 | $4,948 | $205,400 | $100,200 | $105,200 |
| 2013 | $4,911 | $205,400 | $100,200 | $105,200 |
Agents Affiliated with this Home
-
Deborah Kruzel

Seller's Agent in 2019
Deborah Kruzel
Keller Williams Gateway Realty/Salem
(603) 318-6953
2 in this area
95 Total Sales
-
Edward Kruzel
E
Seller Co-Listing Agent in 2019
Edward Kruzel
Keller Williams Gateway Realty/Salem
(603) 318-6262
21 Total Sales
-
Lisa Schmalz

Buyer's Agent in 2019
Lisa Schmalz
Coldwell Banker Realty Bedford NH
(603) 345-9540
8 in this area
110 Total Sales
Map
Source: PrimeMLS
MLS Number: 4736739
APN: MRMK-000403D-000046
- 40 Abenaki Cir
- 7 Joston Dr
- 22 Gray Hawk Rd
- 19 Joston Dr
- 3A E Ridge Rd
- 21 Pondview Dr
- 45 E Ridge Rd Unit B2
- 10 John Ln
- 7 Den Ave
- 15 McElwain St
- 1 Village Falls Way
- 27 Jo Ellen Dr
- 33 Currier Rd
- 5 Jo Ellen Dr
- 6 Whitetail Ridge
- 14 Turnbuckle Ln Unit 31
- 378 Charles Bancroft Hwy
- 52 Old Stage Rd
- 9 Buttonwood Ln
- 6 Concord Coach Ln
