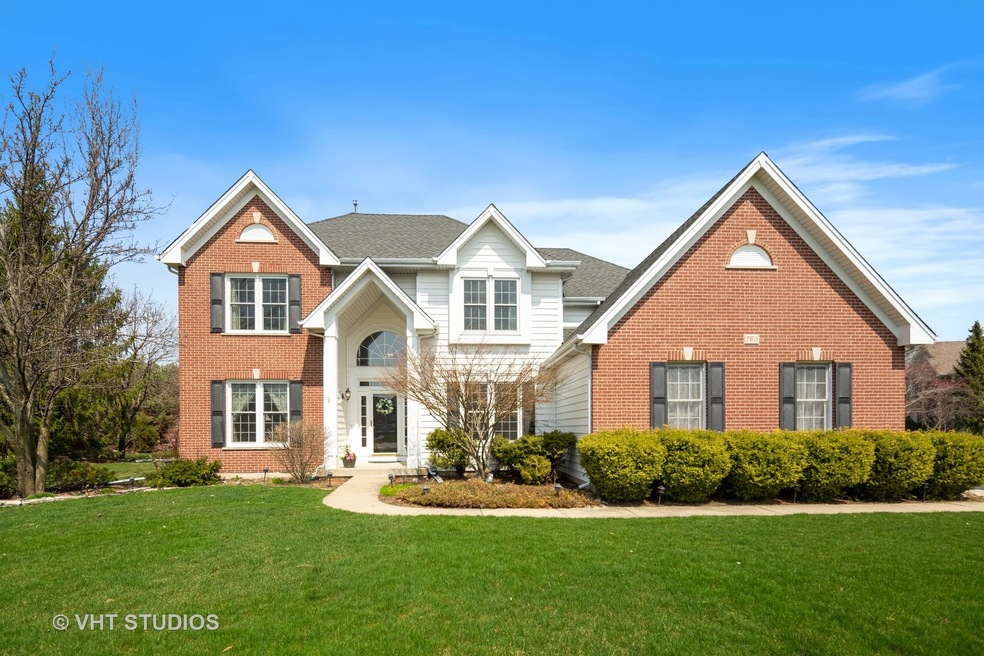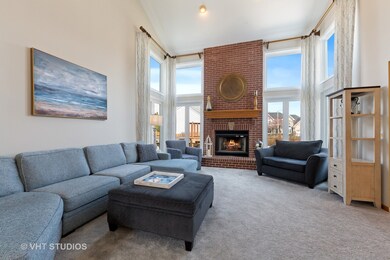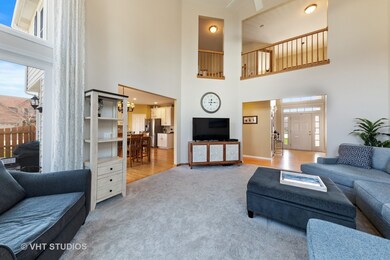
2 Brindlewood Ct Algonquin, IL 60102
Highlights
- Above Ground Pool
- Vaulted Ceiling
- Wood Flooring
- Kenneth E Neubert Elementary School Rated A-
- Traditional Architecture
- 3-minute walk to Tunbridge Park
About This Home
As of October 2022MAKE GREAT MEMORIES!! THAT IS WHAT YOU WILL DO IN THIS HOME. It is everything you want and more~This 4 bdrm w/den and 2.5 bath is charming as well as inviting! Picture your family in this lovely home~Updated kitchen 2018 with granite, ss appliances, ceramic backsplash,recessed lighting, island breakfast bar, plus a separate eating area with hardwood flooring, new sliding patio w/built in blinds and access to your fenced backyard~The 2 story family room has a beautiful gas fireplace, dramatic windows, new carpet & is freshly painted~You will also find on the main level a den, half bath, formal living & dining rooms~Master bedroom suite is spacious w/walk in closet & updated luxury master bath featuring a gorgeous over-sized walk in steam shower, it feels like you are in a spa!! custom tile & dual vanity~3 more bedrooms upstairs plus a fully updated bath with stone tile~Partially finished basement w/office & area for rec room is just waiting your personal touch~New windows, New sump pump & battery back up 2019, High Efficiency Furnace & A/C 2018, New roof & vinyl siding in 2013~Newer garage door~Brick paver patio, fenced yard~Pool has new liner, filter & heater~Perfect location and desirable schools~ Move right in and start making memories.
Last Agent to Sell the Property
RE/MAX Suburban License #475138093 Listed on: 04/08/2020

Last Buyer's Agent
Berkshire Hathaway HomeServices Starck Real Estate License #475169959

Home Details
Home Type
- Single Family
Est. Annual Taxes
- $13,155
Year Built | Renovated
- 1998 | 2019
Lot Details
- Corner Lot
Parking
- Attached Garage
- Parking Included in Price
- Garage Is Owned
Home Design
- Traditional Architecture
- Brick Exterior Construction
- Cedar
Interior Spaces
- Vaulted Ceiling
- Skylights
- Gas Log Fireplace
- Dining Area
- Home Office
- Wood Flooring
Kitchen
- Breakfast Bar
- Walk-In Pantry
- Oven or Range
- <<microwave>>
- Dishwasher
- Stainless Steel Appliances
- Kitchen Island
- Disposal
Bedrooms and Bathrooms
- Walk-In Closet
- Primary Bathroom is a Full Bathroom
- Bathroom on Main Level
- Dual Sinks
- Steam Shower
- Separate Shower
Laundry
- Laundry on main level
- Dryer
- Washer
Partially Finished Basement
- Basement Fills Entire Space Under The House
- Crawl Space
Outdoor Features
- Above Ground Pool
- Brick Porch or Patio
Utilities
- Forced Air Heating and Cooling System
- Heating System Uses Gas
- Water Softener is Owned
Listing and Financial Details
- $5,000 Seller Concession
Ownership History
Purchase Details
Home Financials for this Owner
Home Financials are based on the most recent Mortgage that was taken out on this home.Purchase Details
Home Financials for this Owner
Home Financials are based on the most recent Mortgage that was taken out on this home.Purchase Details
Purchase Details
Home Financials for this Owner
Home Financials are based on the most recent Mortgage that was taken out on this home.Purchase Details
Home Financials for this Owner
Home Financials are based on the most recent Mortgage that was taken out on this home.Similar Homes in Algonquin, IL
Home Values in the Area
Average Home Value in this Area
Purchase History
| Date | Type | Sale Price | Title Company |
|---|---|---|---|
| Warranty Deed | $435,000 | Citywide Title | |
| Warranty Deed | $341,500 | Fidelity National Title | |
| Interfamily Deed Transfer | -- | None Available | |
| Interfamily Deed Transfer | -- | -- | |
| Warranty Deed | $265,000 | First American Title |
Mortgage History
| Date | Status | Loan Amount | Loan Type |
|---|---|---|---|
| Open | $413,250 | New Conventional | |
| Previous Owner | $335,314 | FHA | |
| Previous Owner | $147,000 | Unknown | |
| Previous Owner | $150,000 | Credit Line Revolving | |
| Previous Owner | $195,000 | Unknown | |
| Previous Owner | $35,000 | Credit Line Revolving | |
| Previous Owner | $195,000 | No Value Available | |
| Previous Owner | $182,000 | Unknown | |
| Previous Owner | $20,000 | Credit Line Revolving | |
| Previous Owner | $185,000 | No Value Available |
Property History
| Date | Event | Price | Change | Sq Ft Price |
|---|---|---|---|---|
| 10/27/2022 10/27/22 | Sold | $435,000 | -0.9% | $148 / Sq Ft |
| 09/18/2022 09/18/22 | Pending | -- | -- | -- |
| 09/03/2022 09/03/22 | For Sale | $439,000 | +28.6% | $150 / Sq Ft |
| 06/01/2020 06/01/20 | Sold | $341,500 | +0.7% | $117 / Sq Ft |
| 04/19/2020 04/19/20 | Pending | -- | -- | -- |
| 04/08/2020 04/08/20 | For Sale | $339,000 | -- | $116 / Sq Ft |
Tax History Compared to Growth
Tax History
| Year | Tax Paid | Tax Assessment Tax Assessment Total Assessment is a certain percentage of the fair market value that is determined by local assessors to be the total taxable value of land and additions on the property. | Land | Improvement |
|---|---|---|---|---|
| 2024 | $13,155 | $176,160 | $35,655 | $140,505 |
| 2023 | $12,519 | $157,553 | $31,889 | $125,664 |
| 2022 | $11,403 | $138,962 | $42,352 | $96,610 |
| 2021 | $10,955 | $129,460 | $39,456 | $90,004 |
| 2020 | $10,674 | $124,877 | $38,059 | $86,818 |
| 2019 | $10,424 | $119,522 | $36,427 | $83,095 |
| 2018 | $9,952 | $110,413 | $33,651 | $76,762 |
| 2017 | $9,760 | $104,016 | $31,701 | $72,315 |
| 2016 | $9,628 | $97,558 | $29,733 | $67,825 |
| 2013 | -- | $92,668 | $27,738 | $64,930 |
Agents Affiliated with this Home
-
Bradley Fox

Seller's Agent in 2022
Bradley Fox
HomeSmart Connect LLC
(847) 363-9273
156 Total Sales
-
Efty Garba

Buyer's Agent in 2022
Efty Garba
eXp Realty
(773) 905-2778
57 Total Sales
-
Ann Marcheschi

Seller's Agent in 2020
Ann Marcheschi
RE/MAX Suburban
(630) 337-6203
44 Total Sales
-
Michelle Rushing

Buyer's Agent in 2020
Michelle Rushing
Berkshire Hathaway HomeServices Starck Real Estate
(847) 414-3882
180 Total Sales
Map
Source: Midwest Real Estate Data (MRED)
MLS Number: MRD10686422
APN: 19-32-328-001
- 1880 Crofton Dr
- 2235 Dawson Ln
- 661 Regal Ln
- 1640 Hartley Dr
- 1850 White Oak Dr
- 000 County Line Rd
- 731 Roaring Brook Ln
- 12 White Oak Ct
- 1981 White Oak Dr
- 1920 Jester Ln
- 2101 Peach Tree Ln Unit 4094
- 6 Sutcliff Ct
- 1 Sherman Rd
- 1560 Kensington Dr
- 4 Dryden Ct
- 1900 Waverly Ln
- 1 N Hubbard St
- 305 Buckingham Dr
- 1860 Haverford Dr
- 1860 Dorchester Ave






