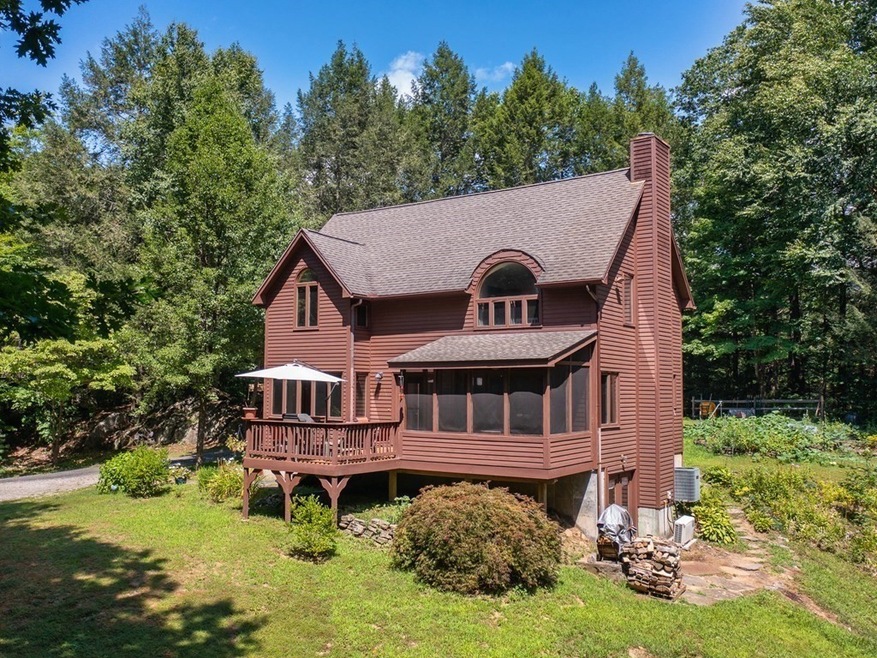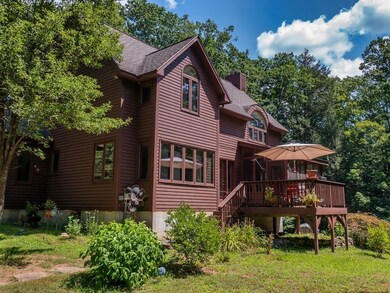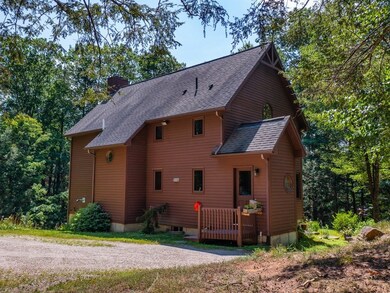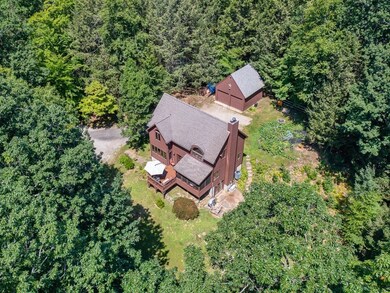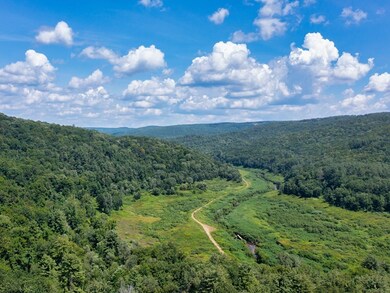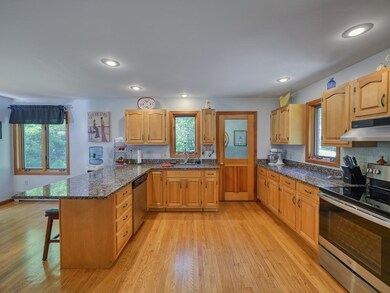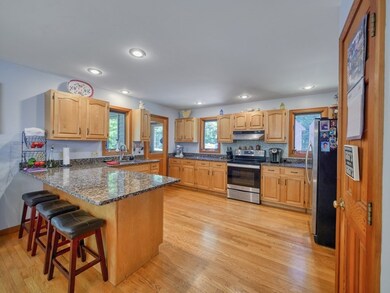
2 Brookside Glen Huntington, MA 01050
Estimated Value: $447,073 - $490,000
Highlights
- Golf Course Community
- Deck
- Wood Flooring
- 2.9 Acre Lot
- Contemporary Architecture
- 1 Fireplace
About This Home
As of October 2022Incredible opportunity to own this picturesque country home, which borders the 2,430-acre Knightville Dam Reserve. There are trails for miles from your home to the Chesterfield Gorge. The contemporary home has a peaceful vibe with an open floor plan. A great working kitchen with a large dining area for the whole family. French doors from the living room leads to the screened porch, where you can relax and take in the nature surrounding the home. The 2nd level has 3 bedrooms, The master has a walk-in closet and a private bath. There is also a separate bath on the second level and a one-half bath off the living room on the first level. The lower level is finished with a walk out for additional room to relax. The property is very well maintained. The landscaping is accentuated with interesting rock outcroppings. Great garden area, two car garage and so much more. Don't miss this one! . Highest and best by 6pm Monday 8/15 No escalation clause accepted
Last Agent to Sell the Property
Hilltown Real Estate by Adams Realty Listed on: 08/11/2022
Home Details
Home Type
- Single Family
Est. Annual Taxes
- $5,695
Year Built
- Built in 1989
Lot Details
- 2.9 Acre Lot
- Near Conservation Area
Parking
- 2 Car Detached Garage
- Off-Street Parking
Home Design
- Contemporary Architecture
- Frame Construction
- Shingle Roof
- Concrete Perimeter Foundation
Interior Spaces
- 2,118 Sq Ft Home
- 1 Fireplace
- Insulated Windows
- French Doors
- Finished Basement
Flooring
- Wood
- Tile
Bedrooms and Bathrooms
- 3 Bedrooms
- Primary bedroom located on second floor
Outdoor Features
- Deck
- Enclosed patio or porch
- Outdoor Storage
Utilities
- Central Air
- Heating System Uses Oil
- Baseboard Heating
- Private Water Source
- Private Sewer
Listing and Financial Details
- Assessor Parcel Number M:0326 B:0058 L:0000,3478015
Community Details
Overview
- No Home Owners Association
Recreation
- Golf Course Community
- Jogging Path
Ownership History
Purchase Details
Home Financials for this Owner
Home Financials are based on the most recent Mortgage that was taken out on this home.Purchase Details
Home Financials for this Owner
Home Financials are based on the most recent Mortgage that was taken out on this home.Similar Homes in Huntington, MA
Home Values in the Area
Average Home Value in this Area
Purchase History
| Date | Buyer | Sale Price | Title Company |
|---|---|---|---|
| Lucia Andrew J | $260,000 | -- | |
| Bals Nancy J | $210,000 | -- |
Mortgage History
| Date | Status | Borrower | Loan Amount |
|---|---|---|---|
| Open | Lucia Andrew J | $130,000 | |
| Previous Owner | Bals Nancy J | $137,000 | |
| Previous Owner | Miller William N | $40,000 | |
| Previous Owner | Bals Nancy J | $165,000 | |
| Previous Owner | Bals Nancy J | $168,000 |
Property History
| Date | Event | Price | Change | Sq Ft Price |
|---|---|---|---|---|
| 10/04/2022 10/04/22 | Sold | $407,500 | +2.1% | $192 / Sq Ft |
| 08/17/2022 08/17/22 | Pending | -- | -- | -- |
| 08/11/2022 08/11/22 | For Sale | $399,000 | +53.5% | $188 / Sq Ft |
| 04/30/2015 04/30/15 | Sold | $260,000 | -5.5% | $123 / Sq Ft |
| 04/02/2015 04/02/15 | Pending | -- | -- | -- |
| 10/15/2014 10/15/14 | For Sale | $275,000 | -- | $130 / Sq Ft |
Tax History Compared to Growth
Tax History
| Year | Tax Paid | Tax Assessment Tax Assessment Total Assessment is a certain percentage of the fair market value that is determined by local assessors to be the total taxable value of land and additions on the property. | Land | Improvement |
|---|---|---|---|---|
| 2025 | $6,576 | $427,000 | $60,200 | $366,800 |
| 2024 | $6,298 | $402,200 | $60,200 | $342,000 |
| 2023 | $6,312 | $370,200 | $49,400 | $320,800 |
| 2022 | $5,695 | $324,300 | $46,800 | $277,500 |
| 2021 | $5,573 | $278,800 | $46,800 | $232,000 |
| 2020 | $5,481 | $267,100 | $42,300 | $224,800 |
| 2019 | $5,321 | $267,100 | $42,300 | $224,800 |
| 2018 | $5,224 | $273,800 | $49,500 | $224,300 |
| 2017 | $4,942 | $273,800 | $49,500 | $224,300 |
| 2016 | $4,915 | $265,700 | $49,500 | $216,200 |
| 2015 | $4,627 | $268,700 | $49,500 | $219,200 |
Agents Affiliated with this Home
-
James Adams

Seller's Agent in 2022
James Adams
Hilltown Real Estate by Adams Realty
(413) 205-7580
13 in this area
99 Total Sales
-
Scott Champagne

Buyer's Agent in 2022
Scott Champagne
Compass
(401) 447-8210
1 in this area
81 Total Sales
-
D
Seller's Agent in 2015
Dan Bugli
Century 21 A-1 Nolan Realty
-
Arthur Richton

Buyer's Agent in 2015
Arthur Richton
Teamwork Realty Group, LLC
(413) 386-5839
2 in this area
286 Total Sales
Map
Source: MLS Property Information Network (MLS PIN)
MLS Number: 73024010
APN: HUNT-000326-000058
- 0 Kimball Rd
- 5 Barr Hill Rd
- 208 Worthington Rd
- 0 Pond Brook Rd Unit 73326747
- 52 Searle Rd
- 204 Norwich Lake
- 147 Worthington Rd
- 113 Norwich Lake
- 0 Goss Hill Rd Unit 73369147
- 11 County Rd
- 140 Pond Brook Rd
- 0 E River Rd Lot 13 Map 409 Unit 72690617
- 279 Goss Hill Rd
- 46 Bromley Rd
- 31 Skyline Trail
- Lot 8 & 9 Skyline Trail
- 0 Skyline Trail
- 0 Basket St
- 0 Old Chester Rd
- 0 Lambson Rd
- 2 Brookside Glen
- 4 Brookside Glen
- 6 Brookside Glen
- Lot 1 Kimball Rd
- 326 Worthington Rd
- LOT 5 Harlow Clark Rd
- 19 Brookside Glen
- 13 Kimball Rd
- 8 Brookside Glen
- 28 Nagler Cross Rd
- 2 Kimball Rd
- 2 Kimball Rd
- 26 Nagler Cross Rd
- 23 Nagler Cross Rd
- 24 Nagler Cross Rd
- 7 Kimball Rd
- 4 Kimball Rd
- 4 Kimball Rd
- 21 Nagler Cross Rd
- 22 Nagler Cross Rd
