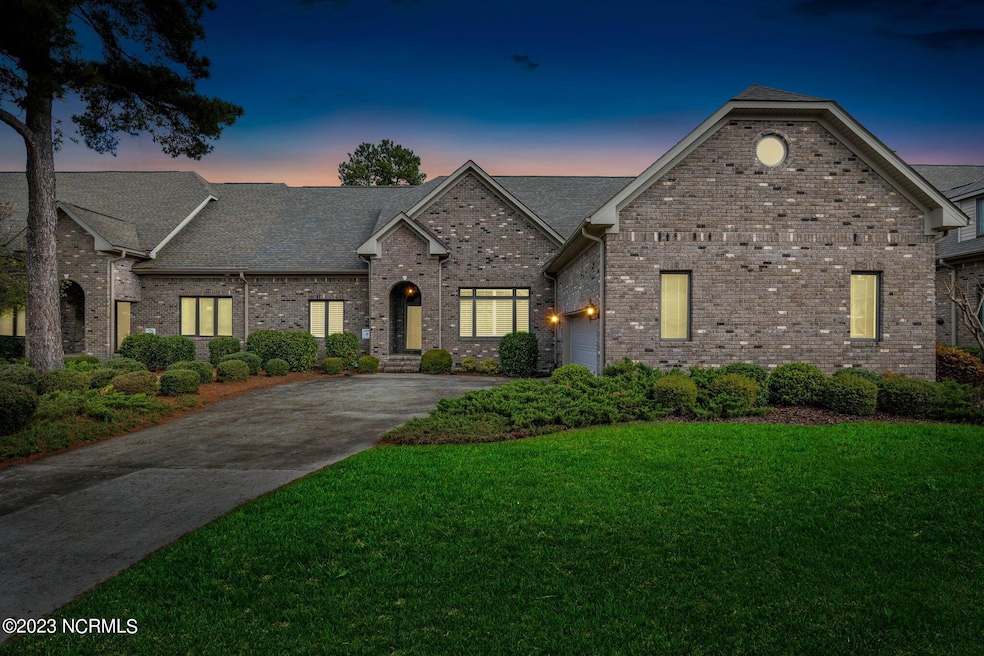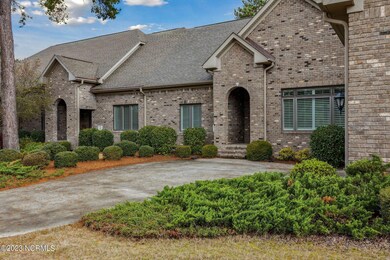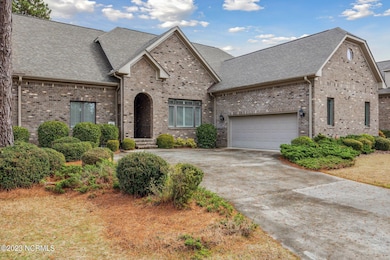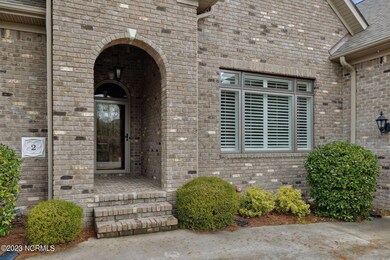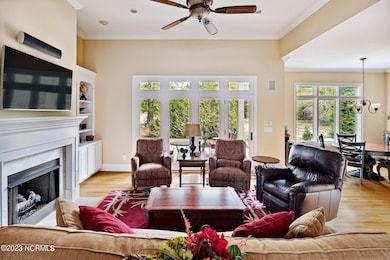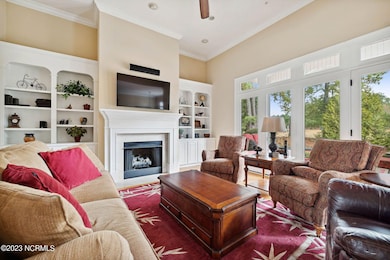
2 Buckingham Place Unit 20 Pinehurst, NC 28374
Highlights
- Wood Flooring
- Main Floor Primary Bedroom
- Covered patio or porch
- Pinehurst Elementary School Rated A-
- Community Pool
- Formal Dining Room
About This Home
As of October 2024Rare opportunity to own a spacious, low-maintenance home just minutes to the Village and all that Pinehurst has to offer. All brick, this 4/3, 1.5 story home has hardwood floors in the main living area, an open concept layout with both a formal dining area, eat-in kitchen and a 2 car garage. The soaring ceiling height and oversized windows offer ample natural light keeping the space feeling bright and airy. The kitchen has wood cabinets, a tiled backsplash, under cabinet lighting, GE Profile appliances and granite countertops. The main bedroom is located on the first floor and has a tray ceiling and an oversized closet. The bathroom has a large tiled shower with dual shower heads, a jetted tub, double vanity and linen storage. Leading into the garage is a laundry room with a utility sink, cabinetry and a built-in ironing board. Rounding out this beautiful home is a spacious rear covered patio with vaulted ceiling and additional pavered space for grilling. All furnishings are negotiable with exception of the patio furniture.
Last Agent to Sell the Property
Keller Williams Pinehurst License #307757 Listed on: 04/06/2023

Last Buyer's Agent
Amanda Krok
Rhodes and Co LLC
Property Details
Home Type
- Condominium
Est. Annual Taxes
- $2,982
Year Built
- Built in 2008
HOA Fees
- $275 Monthly HOA Fees
Home Design
- Brick Exterior Construction
- Wood Frame Construction
- Architectural Shingle Roof
- Stick Built Home
Interior Spaces
- 2,672 Sq Ft Home
- 2-Story Property
- Ceiling height of 9 feet or more
- Gas Log Fireplace
- Blinds
- Formal Dining Room
- Crawl Space
- Home Security System
Kitchen
- Range
- Built-In Microwave
- Dishwasher
Flooring
- Wood
- Carpet
- Tile
Bedrooms and Bathrooms
- 4 Bedrooms
- Primary Bedroom on Main
- 3 Full Bathrooms
Laundry
- Laundry Room
- Dryer
- Washer
Parking
- 2 Car Attached Garage
- Driveway
Schools
- West Pine Elementary School
- West Pine Middle School
- Pinecrest High School
Utilities
- Central Air
- Heat Pump System
- Propane
- Electric Water Heater
- Fuel Tank
- Municipal Trash
- Community Sewer or Septic
Additional Features
- Covered patio or porch
- Irrigation
Listing and Financial Details
- Assessor Parcel Number 20080016
Community Details
Overview
- Cas, Inc. Association, Phone Number (910) 295-3791
- Cotswold Subdivision
Recreation
- Community Pool
Ownership History
Purchase Details
Home Financials for this Owner
Home Financials are based on the most recent Mortgage that was taken out on this home.Purchase Details
Home Financials for this Owner
Home Financials are based on the most recent Mortgage that was taken out on this home.Purchase Details
Home Financials for this Owner
Home Financials are based on the most recent Mortgage that was taken out on this home.Similar Homes in Pinehurst, NC
Home Values in the Area
Average Home Value in this Area
Purchase History
| Date | Type | Sale Price | Title Company |
|---|---|---|---|
| Warranty Deed | $620,000 | None Listed On Document | |
| Warranty Deed | $560,000 | None Listed On Document | |
| Warranty Deed | $40,000 | None Available |
Mortgage History
| Date | Status | Loan Amount | Loan Type |
|---|---|---|---|
| Previous Owner | $303,800 | New Conventional | |
| Previous Owner | $312,226 | Unknown | |
| Previous Owner | $305,600 | Construction |
Property History
| Date | Event | Price | Change | Sq Ft Price |
|---|---|---|---|---|
| 10/28/2024 10/28/24 | Sold | $620,000 | -0.8% | $239 / Sq Ft |
| 08/31/2024 08/31/24 | Pending | -- | -- | -- |
| 08/15/2024 08/15/24 | For Sale | $624,900 | +11.6% | $241 / Sq Ft |
| 06/13/2023 06/13/23 | Sold | $560,000 | -2.6% | $210 / Sq Ft |
| 05/16/2023 05/16/23 | Pending | -- | -- | -- |
| 04/06/2023 04/06/23 | For Sale | $575,000 | -- | $215 / Sq Ft |
Tax History Compared to Growth
Tax History
| Year | Tax Paid | Tax Assessment Tax Assessment Total Assessment is a certain percentage of the fair market value that is determined by local assessors to be the total taxable value of land and additions on the property. | Land | Improvement |
|---|---|---|---|---|
| 2024 | $2,948 | $559,930 | $60,000 | $499,930 |
| 2023 | $3,346 | $559,930 | $60,000 | $499,930 |
| 2022 | $2,879 | $344,790 | $35,000 | $309,790 |
| 2021 | $2,982 | $344,790 | $35,000 | $309,790 |
| 2020 | $2,952 | $344,790 | $35,000 | $309,790 |
| 2019 | $2,952 | $344,790 | $35,000 | $309,790 |
| 2018 | $2,826 | $353,210 | $25,000 | $328,210 |
| 2017 | $2,790 | $353,210 | $25,000 | $328,210 |
| 2015 | $2,737 | $353,210 | $25,000 | $328,210 |
| 2014 | $2,126 | $373,710 | $45,000 | $328,710 |
| 2013 | -- | $373,710 | $45,000 | $328,710 |
Agents Affiliated with this Home
-
A
Seller's Agent in 2024
Amanda Krok
LPT Realty, LLC
-
Wendy Ehlers
W
Buyer's Agent in 2024
Wendy Ehlers
Everything Pines Partners LLC
(509) 264-6706
78 Total Sales
-
Bethany Jackson

Seller's Agent in 2023
Bethany Jackson
Keller Williams Pinehurst
(919) 744-4701
239 Total Sales
Map
Source: Hive MLS
MLS Number: 100377757
APN: 8542-00-93-5664
- 1 Windsor Terrace
- 6 Castle Bridge Ct
- 205 Hollycrest Dr
- 940 Linden Rd Unit 19
- 6 Chalford Place
- 106 Keswick Ln
- 370 Rose Dale Ct
- 620 Kent Ct
- 360 Rose Dale Ct
- 625 Kent Ct
- 855 Linden Rd
- 570 Nelson Way
- 560 Nelson Way
- 550 Nelson Way
- 510 Nelson Way
- 575 Nelson Way
- 530 Nelson Way
- 565 Nelson Way
- 215 Hollycrest Dr
- 265 Hollycrest Dr
