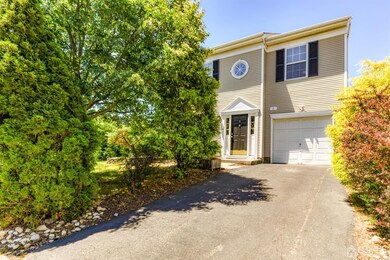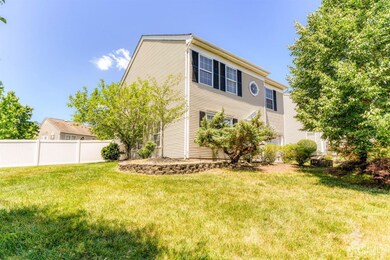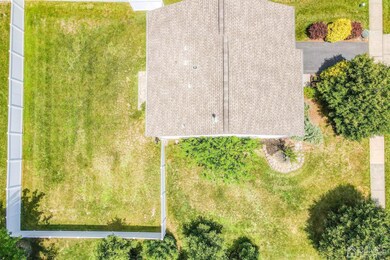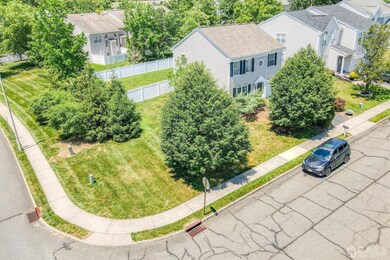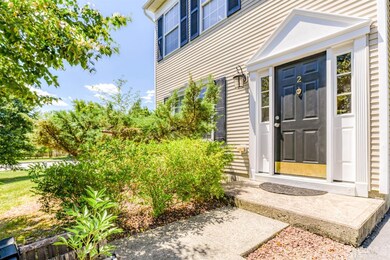
$799,900
- 3 Beds
- 2.5 Baths
- 1,910 Sq Ft
- 18 Bucknell Dr
- East Brunswick, NJ
Welcome to this bright and inviting 3-bedroom Colonial home, ideally situated on a premium lot in the highly sought-after Windsong community. This beautifully maintained residence features gleaming hardwood floors and an abundance of natural light throughout. The elegant living room and formal dining room are enhanced with decorative crown molding and ceramic tile flooring, creating a warm and
Jane Mueller RE/MAX FIRST REALTY, INC.

