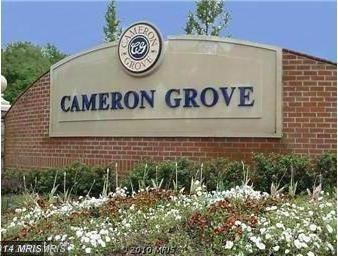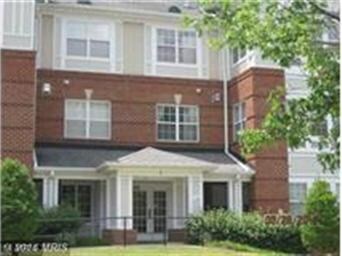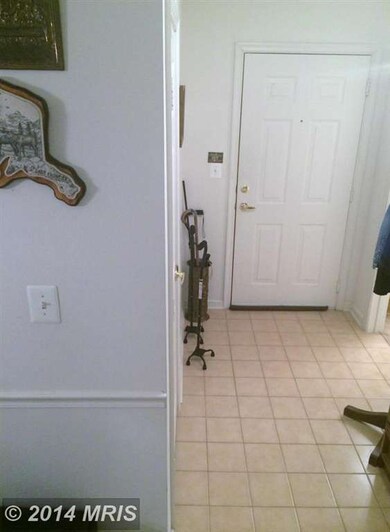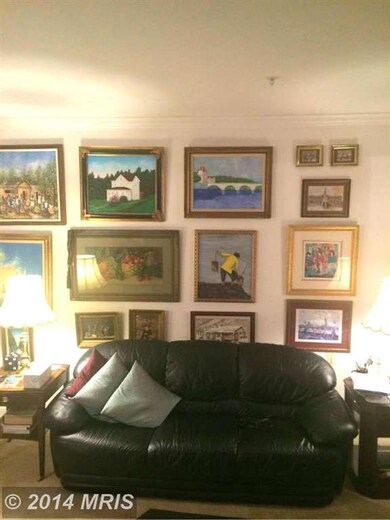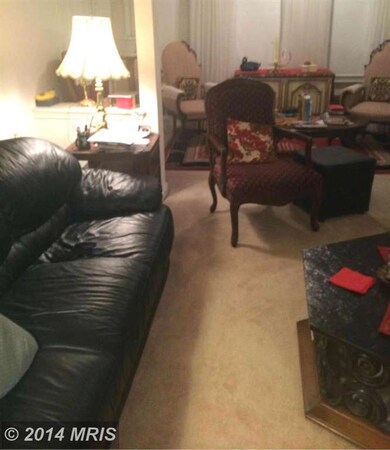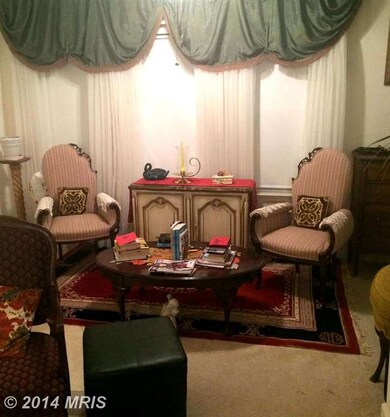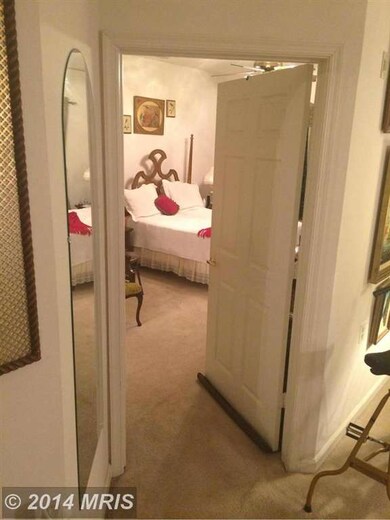
2 Cameron Grove Blvd Unit 203 Upper Marlboro, MD 20774
Highlights
- Golf Course Community
- Private Pool
- Gated Community
- Fitness Center
- Senior Living
- Contemporary Architecture
About This Home
As of March 2020Active Adult 55 + Gated Community. Beautiful Condo Featuring 2 Large Bedrooms, Walk In Closets, 2 Full Bathrooms. Center Foyer Leads to Spacious Living Room, Dining Room & Kitchen. Perfect Sitting Area off of Living Room. This Community Boasts of World Class Facilities with the Finest Amenities. Convenient to Shops & Stores, Route 214 & I95. Sold As Is, Shows Well!
Last Agent to Sell the Property
Sawyer Real Estate, LLC License #SP102283 Listed on: 09/04/2014
Last Buyer's Agent
Debbie Myers
Exit Elite Realty License #MRIS:130397
Property Details
Home Type
- Condominium
Est. Annual Taxes
- $1,433
Year Built
- Built in 2002
HOA Fees
Parking
- 1 Assigned Parking Space
Home Design
- Contemporary Architecture
- Brick Exterior Construction
Interior Spaces
- 1,250 Sq Ft Home
- Property has 1 Level
- Traditional Floor Plan
- Entrance Foyer
- Sitting Room
- Combination Dining and Living Room
Kitchen
- Galley Kitchen
- Oven
- Stove
- Ice Maker
- Dishwasher
- Disposal
Bedrooms and Bathrooms
- 2 Main Level Bedrooms
- En-Suite Primary Bedroom
- 2 Full Bathrooms
Laundry
- Dryer
- Washer
Home Security
- Intercom
- Monitored
Accessible Home Design
- Accessible Elevator Installed
- Roll-under Vanity
- Halls are 48 inches wide or more
- Doors swing in
Utilities
- Central Heating and Cooling System
- Vented Exhaust Fan
- Natural Gas Water Heater
- Public Septic
- Satellite Dish
- Cable TV Available
Additional Features
- Private Pool
- Property is in very good condition
Listing and Financial Details
- Assessor Parcel Number 17073438702
Community Details
Overview
- Senior Living
- Association fees include exterior building maintenance, lawn maintenance, insurance, management, parking fee, pool(s), recreation facility, snow removal, trash, security gate, sauna, water
- Senior Community | Residents must be 55 or older
- Low-Rise Condominium
- Cameron Grove Subdivision, 55 Plus Paradise Floorplan
- Cameron Grove Co Community
- The community has rules related to covenants, moving in times, parking rules
Amenities
- Picnic Area
- Community Center
- Meeting Room
- Party Room
- Community Library
Recreation
- Golf Course Community
- Golf Course Membership Available
- Tennis Courts
- Fitness Center
- Community Indoor Pool
Security
- Security Service
- Gated Community
- Fire and Smoke Detector
- Fire Sprinkler System
Ownership History
Purchase Details
Home Financials for this Owner
Home Financials are based on the most recent Mortgage that was taken out on this home.Purchase Details
Home Financials for this Owner
Home Financials are based on the most recent Mortgage that was taken out on this home.Purchase Details
Similar Homes in Upper Marlboro, MD
Home Values in the Area
Average Home Value in this Area
Purchase History
| Date | Type | Sale Price | Title Company |
|---|---|---|---|
| Deed | $230,000 | Choice Settlement Group Llc | |
| Deed | $185,000 | Flynn Title | |
| Deed | $148,195 | -- |
Mortgage History
| Date | Status | Loan Amount | Loan Type |
|---|---|---|---|
| Open | $184,000 | New Conventional | |
| Previous Owner | $191,105 | VA | |
| Previous Owner | $104,102 | Stand Alone Second | |
| Previous Owner | $108,000 | Stand Alone Second |
Property History
| Date | Event | Price | Change | Sq Ft Price |
|---|---|---|---|---|
| 03/26/2020 03/26/20 | Sold | $230,000 | 0.0% | $177 / Sq Ft |
| 02/19/2020 02/19/20 | Pending | -- | -- | -- |
| 02/14/2020 02/14/20 | For Sale | $230,000 | +24.3% | $177 / Sq Ft |
| 10/30/2014 10/30/14 | Sold | $185,000 | -1.1% | $148 / Sq Ft |
| 09/30/2014 09/30/14 | Pending | -- | -- | -- |
| 09/04/2014 09/04/14 | For Sale | $186,999 | -- | $150 / Sq Ft |
Tax History Compared to Growth
Tax History
| Year | Tax Paid | Tax Assessment Tax Assessment Total Assessment is a certain percentage of the fair market value that is determined by local assessors to be the total taxable value of land and additions on the property. | Land | Improvement |
|---|---|---|---|---|
| 2024 | $3,404 | $261,467 | $0 | $0 |
| 2023 | $3,228 | $233,233 | $0 | $0 |
| 2022 | $3,025 | $205,000 | $61,500 | $143,500 |
| 2021 | $2,889 | $196,667 | $0 | $0 |
| 2020 | $5,659 | $188,333 | $0 | $0 |
| 2019 | $2,578 | $180,000 | $54,000 | $126,000 |
| 2018 | $1,595 | $152,667 | $0 | $0 |
| 2017 | $1,487 | $125,333 | $0 | $0 |
| 2016 | -- | $98,000 | $0 | $0 |
| 2015 | $1,749 | $98,000 | $0 | $0 |
| 2014 | $1,749 | $98,000 | $0 | $0 |
Agents Affiliated with this Home
-
Shawna Swann

Seller's Agent in 2020
Shawna Swann
Metropolitan Living Realty Group
(202) 361-1616
1 Total Sale
-
Wanda Farrar

Seller Co-Listing Agent in 2020
Wanda Farrar
Metropolitan Living Realty Group
(301) 899-3005
19 Total Sales
-
Melanie Murdock
M
Buyer's Agent in 2020
Melanie Murdock
Bennett Realty Solutions
(202) 497-8641
3 Total Sales
-
Cynthia Perkins

Seller's Agent in 2014
Cynthia Perkins
Sawyer Real Estate, LLC
(202) 256-4379
1 in this area
42 Total Sales
-
D
Buyer's Agent in 2014
Debbie Myers
Exit Elite Realty
Map
Source: Bright MLS
MLS Number: 1003192840
APN: 07-3438702
- 12900 Fox Bow Dr Unit 201
- 13301 New Acadia Ln Unit 204
- 13400 Messenger Place
- 12916 Fox Bow Dr Unit 306
- 12916 Fox Bow Dr Unit 107
- 14000 New Acadia Ln Unit 205
- 9 Braswell Ct
- 13006 Brice Ct
- 13503 Leesburg Place
- 13712 New Acadia Ln
- 12628 Darlenen St
- 12614 Princeleigh St
- 112 Weymouth St
- 217 Weymouth St
- 13250 Whiteholm Dr
- 1100 Kings Heather Dr
- 13214 Eddington Dr
- 999 Kings Heather Dr
- 12338 Chesterton Dr
- 13300 Burleigh St
