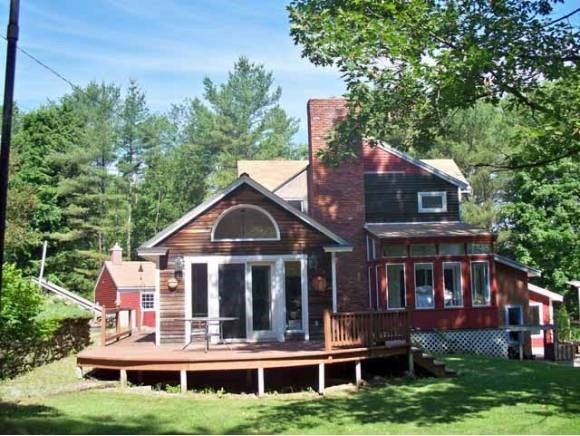
2 Campbell Rd Rutland, VT 05701
Highlights
- 3 Acre Lot
- Wood Burning Stove
- Cathedral Ceiling
- Deck
- Contemporary Architecture
- Softwood Flooring
About This Home
As of August 2020Very unique property with numerous additions and upgrades in place. This one of a kind home has 3 acres of rich landscaping and beautiful wildlife that is almost impossible to find in the City. This home has a tremendous amount of personality and offers an open floor plan that would be perfect for entertaining or family gatherings. Some of the homes features include the first flr master bdrm w. bath, bright formal dining room w. cathedral ceiling and glass doors that lead to the side deck, oversize brick fireplace w. wood stove insert, formal living room w.open staircase and fireplace facade, unique hot tub room(not used)that would make an incredible studio, 2 furnaces, and detached 3 car garage. A very special property. You will never find another property like this!
Last Agent to Sell the Property
Lauren Hughes
Casella Real Estate License #081.0003947 Listed on: 08/29/2012
Home Details
Home Type
- Single Family
Year Built
- Built in 1927
Lot Details
- 3 Acre Lot
- Lot Sloped Up
Parking
- 3 Car Detached Garage
- Gravel Driveway
Home Design
- Contemporary Architecture
- Brick Exterior Construction
- Concrete Foundation
- Shingle Roof
- Cedar
Interior Spaces
- 1.75-Story Property
- Cathedral Ceiling
- Wood Burning Stove
- Unfinished Basement
- Interior Basement Entry
Kitchen
- Open to Family Room
- Gas Cooktop
- Microwave
- Dishwasher
Flooring
- Softwood
- Carpet
- Slate Flooring
Bedrooms and Bathrooms
- 3 Bedrooms
- En-Suite Primary Bedroom
- 2 Full Bathrooms
Laundry
- Laundry on main level
- Dryer
- Washer
Outdoor Features
- Deck
- Enclosed patio or porch
Utilities
- Heating System Uses Oil
- Water Heater Leased
- Septic Tank
Ownership History
Purchase Details
Home Financials for this Owner
Home Financials are based on the most recent Mortgage that was taken out on this home.Purchase Details
Home Financials for this Owner
Home Financials are based on the most recent Mortgage that was taken out on this home.Similar Homes in Rutland, VT
Home Values in the Area
Average Home Value in this Area
Purchase History
| Date | Type | Sale Price | Title Company |
|---|---|---|---|
| Deed | $135,000 | -- | |
| Deed | $190,000 | -- |
Property History
| Date | Event | Price | Change | Sq Ft Price |
|---|---|---|---|---|
| 08/21/2020 08/21/20 | Sold | $135,000 | -12.9% | $42 / Sq Ft |
| 07/22/2020 07/22/20 | Pending | -- | -- | -- |
| 07/18/2020 07/18/20 | For Sale | $155,000 | 0.0% | $49 / Sq Ft |
| 06/30/2020 06/30/20 | Pending | -- | -- | -- |
| 06/21/2020 06/21/20 | For Sale | $155,000 | 0.0% | $49 / Sq Ft |
| 04/14/2020 04/14/20 | Pending | -- | -- | -- |
| 08/27/2019 08/27/19 | For Sale | $155,000 | 0.0% | $49 / Sq Ft |
| 08/14/2019 08/14/19 | Pending | -- | -- | -- |
| 07/11/2019 07/11/19 | Price Changed | $155,000 | -11.4% | $49 / Sq Ft |
| 05/14/2019 05/14/19 | Price Changed | $175,000 | -7.9% | $55 / Sq Ft |
| 11/20/2018 11/20/18 | For Sale | $190,000 | 0.0% | $59 / Sq Ft |
| 02/05/2013 02/05/13 | Sold | $190,000 | -11.6% | $59 / Sq Ft |
| 12/08/2012 12/08/12 | Pending | -- | -- | -- |
| 08/29/2012 08/29/12 | For Sale | $215,000 | -- | $67 / Sq Ft |
Tax History Compared to Growth
Tax History
| Year | Tax Paid | Tax Assessment Tax Assessment Total Assessment is a certain percentage of the fair market value that is determined by local assessors to be the total taxable value of land and additions on the property. | Land | Improvement |
|---|---|---|---|---|
| 2024 | -- | $167,000 | $45,500 | $121,500 |
| 2023 | -- | $167,000 | $45,500 | $121,500 |
| 2022 | $5,626 | $167,000 | $45,500 | $121,500 |
| 2021 | $5,839 | $167,000 | $45,500 | $121,500 |
| 2020 | $5,787 | $167,000 | $45,500 | $121,500 |
| 2019 | $5,401 | $167,000 | $45,500 | $121,500 |
| 2018 | $5,416 | $167,000 | $45,500 | $121,500 |
| 2017 | $5,132 | $167,000 | $45,500 | $121,500 |
| 2016 | $5,140 | $167,000 | $45,500 | $121,500 |
Agents Affiliated with this Home
-
Rhonda Nash

Seller's Agent in 2020
Rhonda Nash
Welcome Home Real Estate
(802) 353-7075
32 in this area
84 Total Sales
-
Jacob Pluta
J
Buyer's Agent in 2020
Jacob Pluta
White Cap Realty
(802) 345-5187
9 in this area
32 Total Sales
-
L
Seller's Agent in 2013
Lauren Hughes
Casella Real Estate
-
Rick Ouellette

Buyer's Agent in 2013
Rick Ouellette
Rutland Realty
(802) 236-1493
10 in this area
16 Total Sales
Map
Source: PrimeMLS
MLS Number: 4182826
APN: 540-170-14803
