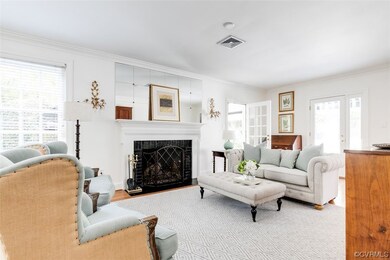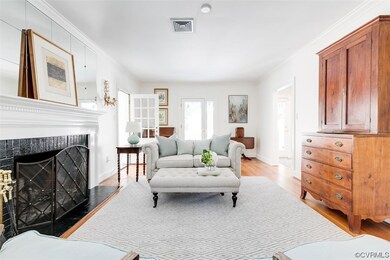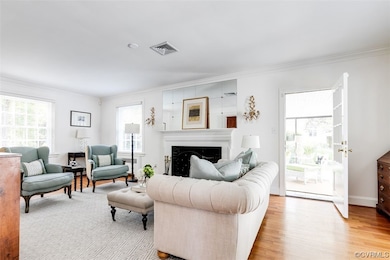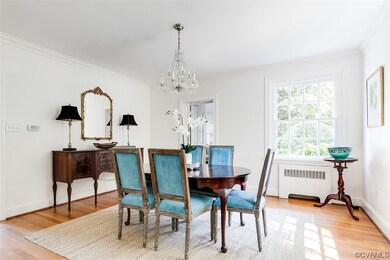
2 Canterbury Rd Richmond, VA 23221
Windsor Farms NeighborhoodEstimated Value: $708,000 - $1,388,000
Highlights
- Colonial Architecture
- Deck
- Main Floor Bedroom
- Mary Munford Elementary School Rated A-
- Wood Flooring
- 2 Fireplaces
About This Home
As of October 2023Located on an iconic Windsor Farms street, this classically appointed brick and slate colonial sits on an enviable level lot. Versatile living with 1st floor primary suite or den with full bath. Welcoming foyer flanked by formal dining room and living room with fireplace, all boasting hardwood floors and crown molding. Lovely sunroom with easy access to the outdoors. Kitchen features new stainless steel appliances, a pantry, and countertop seating. The 2nd floor offers 3 additional bedrooms, all with hardwood floors, including the owners’ suite with en-suite bathroom and walk-in closet. Large rec room in the basement with fireplace and two double closets. Fabulous deck and bluestone patio with pergola overlook the fenced in rear yard. Do not miss this Windsor Farms gem with whole house generator, irrigation, detached shed and storage house, and so much more!
Last Agent to Sell the Property
The Steele Group License #0225121703 Listed on: 09/08/2023

Home Details
Home Type
- Single Family
Est. Annual Taxes
- $9,024
Year Built
- Built in 1952
Lot Details
- 0.41 Acre Lot
- Back Yard Fenced
- Level Lot
- Sprinkler System
HOA Fees
- $42 Monthly HOA Fees
Home Design
- Colonial Architecture
- Brick Exterior Construction
- Slate Roof
Interior Spaces
- 2,456 Sq Ft Home
- 2-Story Property
- Built-In Features
- Bookcases
- Recessed Lighting
- 2 Fireplaces
- Wood Burning Fireplace
- Awning
- Sliding Doors
- Separate Formal Living Room
Kitchen
- Eat-In Kitchen
- Electric Cooktop
- Microwave
- Dishwasher
- Wine Cooler
- Laminate Countertops
Flooring
- Wood
- Ceramic Tile
Bedrooms and Bathrooms
- 4 Bedrooms
- Main Floor Bedroom
- Walk-In Closet
Partially Finished Basement
- Walk-Out Basement
- Basement Fills Entire Space Under The House
Home Security
- Storm Doors
- Fire and Smoke Detector
Parking
- Driveway
- Paved Parking
- Off-Street Parking
Outdoor Features
- Deck
- Patio
- Exterior Lighting
- Shed
- Rear Porch
Schools
- Munford Elementary School
- Albert Hill Middle School
- Thomas Jefferson High School
Utilities
- Cooling Available
- Floor Furnace
- Heating System Uses Natural Gas
- Heat Pump System
- Power Generator
- Gas Water Heater
- Cable TV Available
Community Details
- Windsor Farms Subdivision
Listing and Financial Details
- Tax Lot 8
- Assessor Parcel Number W022-0026-008
Ownership History
Purchase Details
Home Financials for this Owner
Home Financials are based on the most recent Mortgage that was taken out on this home.Purchase Details
Home Financials for this Owner
Home Financials are based on the most recent Mortgage that was taken out on this home.Purchase Details
Home Financials for this Owner
Home Financials are based on the most recent Mortgage that was taken out on this home.Purchase Details
Home Financials for this Owner
Home Financials are based on the most recent Mortgage that was taken out on this home.Purchase Details
Home Financials for this Owner
Home Financials are based on the most recent Mortgage that was taken out on this home.Purchase Details
Home Financials for this Owner
Home Financials are based on the most recent Mortgage that was taken out on this home.Similar Homes in Richmond, VA
Home Values in the Area
Average Home Value in this Area
Purchase History
| Date | Buyer | Sale Price | Title Company |
|---|---|---|---|
| Rich Becky Maria | $1,306,000 | None Listed On Document | |
| Norfleet Margaret C | -- | None Available | |
| Norfleet Bryan R | $641,000 | -- | |
| Meehan John P | $549,000 | -- | |
| Eisenhard Jeffrey | -- | -- | |
| Eisenhard Jeffrey R | $317,000 | -- | |
| Eisenhard Jeffrey R | $317,000 | -- |
Mortgage History
| Date | Status | Borrower | Loan Amount |
|---|---|---|---|
| Open | Rich Becky Maria | $1,650,000 | |
| Closed | Rich Becky Maria | $700,000 | |
| Previous Owner | Norfleet Margaret C | $255,000 | |
| Previous Owner | Norfleet Bryan R | $300,000 | |
| Previous Owner | Norfleet Bryan | $39,000 | |
| Previous Owner | Norfleet Bryan | $100,000 | |
| Previous Owner | Norfleet Bryan R | $300,000 | |
| Previous Owner | Meehan John P | $439,200 | |
| Previous Owner | Eisenhard Jeffrey | $352,000 | |
| Previous Owner | Eisenhard Jeffrey R | $300,000 |
Property History
| Date | Event | Price | Change | Sq Ft Price |
|---|---|---|---|---|
| 10/10/2023 10/10/23 | Sold | $1,306,000 | +37.5% | $532 / Sq Ft |
| 09/15/2023 09/15/23 | Pending | -- | -- | -- |
| 09/08/2023 09/08/23 | For Sale | $950,000 | -- | $387 / Sq Ft |
Tax History Compared to Growth
Tax History
| Year | Tax Paid | Tax Assessment Tax Assessment Total Assessment is a certain percentage of the fair market value that is determined by local assessors to be the total taxable value of land and additions on the property. | Land | Improvement |
|---|---|---|---|---|
| 2025 | $12,360 | $1,030,000 | $435,000 | $595,000 |
| 2024 | $9,408 | $784,000 | $374,000 | $410,000 |
| 2023 | $9,024 | $752,000 | $374,000 | $378,000 |
| 2022 | $8,268 | $689,000 | $325,000 | $364,000 |
| 2021 | $7,860 | $672,000 | $325,000 | $347,000 |
| 2020 | $7,860 | $655,000 | $325,000 | $330,000 |
| 2019 | $7,464 | $622,000 | $300,000 | $322,000 |
| 2018 | $7,248 | $604,000 | $300,000 | $304,000 |
| 2017 | $7,116 | $593,000 | $300,000 | $293,000 |
| 2016 | $7,872 | $656,000 | $300,000 | $356,000 |
| 2015 | $7,716 | $645,000 | $300,000 | $345,000 |
| 2014 | $7,716 | $643,000 | $300,000 | $343,000 |
Agents Affiliated with this Home
-
Debbie Gibbs

Seller's Agent in 2023
Debbie Gibbs
The Steele Group
(804) 402-2024
6 in this area
189 Total Sales
-
Katie Stiles

Buyer's Agent in 2023
Katie Stiles
Joyner Fine Properties
(804) 317-7528
1 in this area
238 Total Sales
Map
Source: Central Virginia Regional MLS
MLS Number: 2320763
APN: W022-0026-008
- 206 Canterbury Rd
- 308 N Hamilton St
- 320 N Hamilton St
- 312 N Hamilton St
- 316 N Hamilton St
- 4405 Grove Ave
- 3902 Sulgrave Rd
- 4502 Cary Street Rd
- 4409 Hanover Ave
- 3553 Grove Ave
- 4506 Grove Ave
- 4506 1/2 Grove Ave
- 4507 Colonial Place Alley
- 4508 Grove Ave
- 4508 1/2 Grove Ave
- 4509 Colonial Place Alley
- 4511 Colonial Place Alley
- 4306 Stuart Ave
- 10 Willway Ave
- 307 Stockton Ln
- 2 Canterbury Rd
- 0 Canterbury Rd
- 4100 Cambridge Rd
- 4103 Cary Street Rd
- 4102 Cambridge Rd
- 1 Canterbury Rd
- 4104 Cambridge Rd
- 4105 Cary Street Rd
- 3 Canterbury Rd
- 7 Canterbury Rd
- 4107 Cary Street Rd
- 4106 Cambridge Rd
- 3911 Cary Street Rd
- 4104 Cary Street Rd
- 6 Canterbury Rd
- 4103 Cambridge Rd
- 4105 Cambridge Rd
- 4109 Cary Street Rd
- 4108 Cambridge Rd
- 3909 Cary Street Rd






