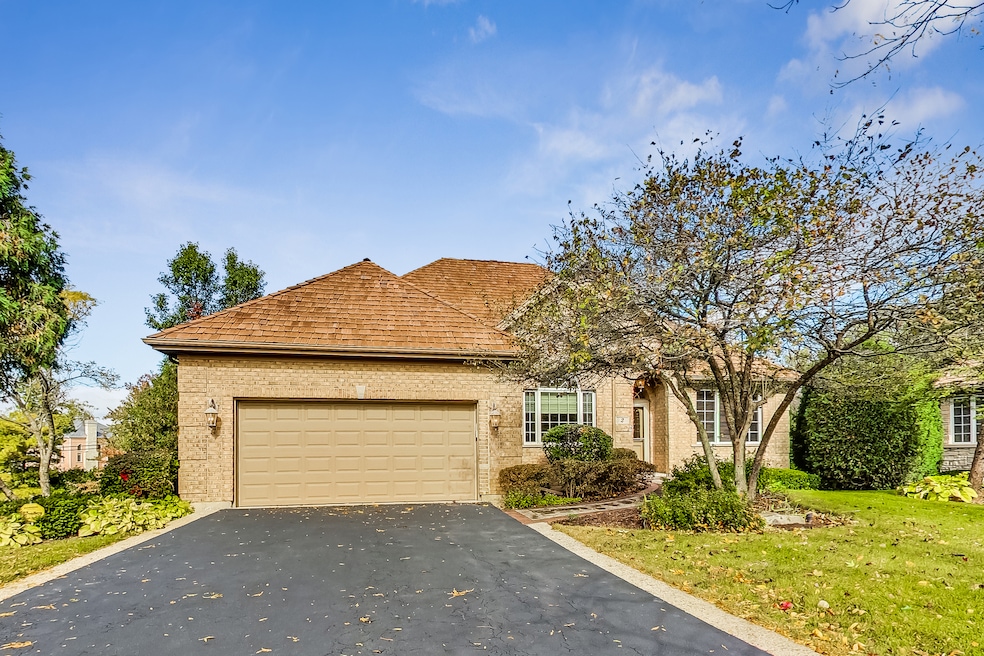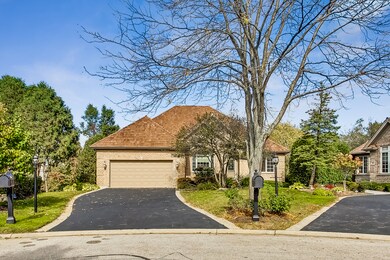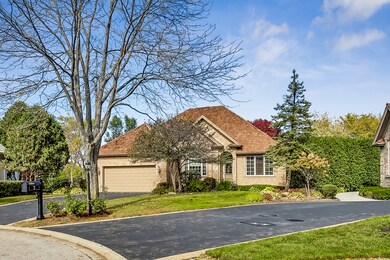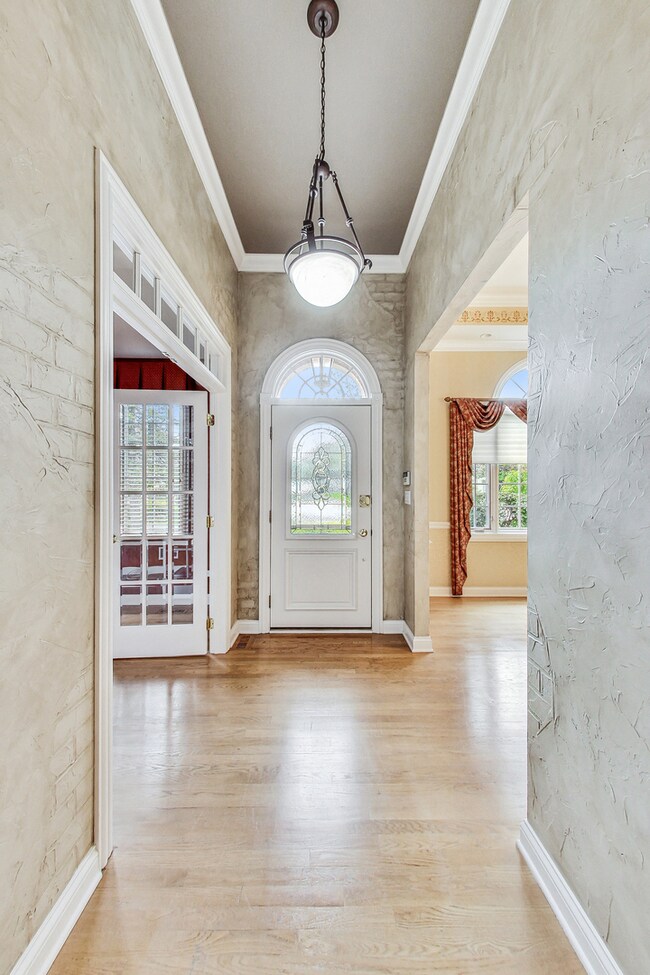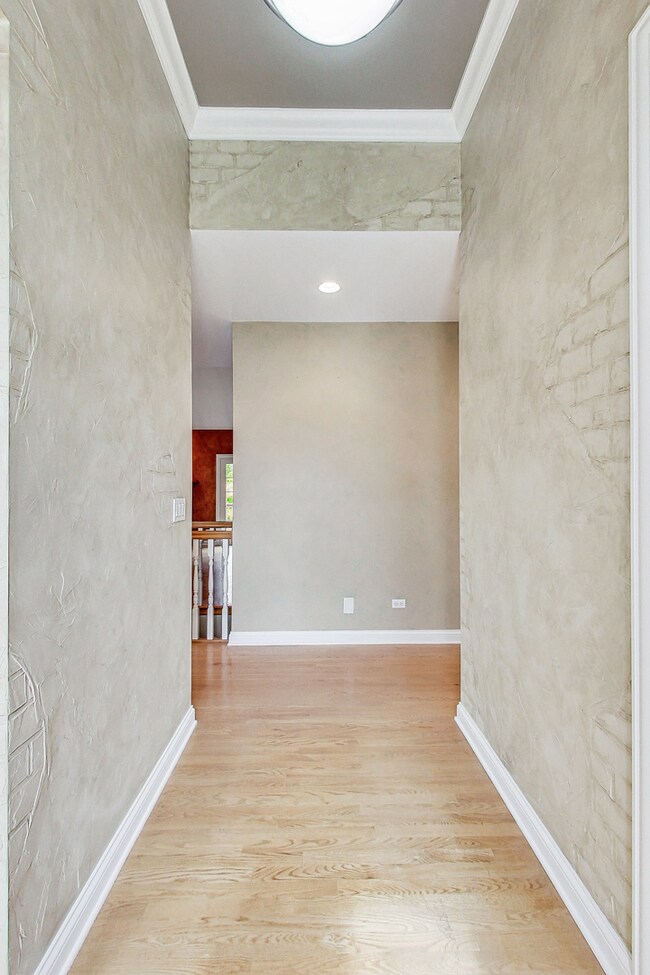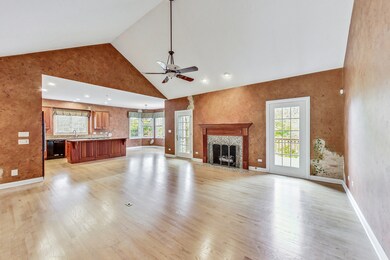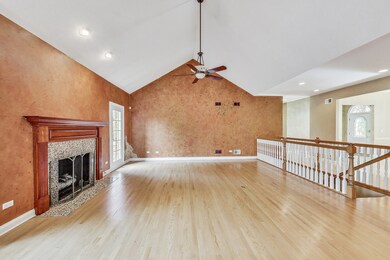
2 Carlton Ct Inverness, IL 60010
Inverness NeighborhoodEstimated Value: $683,519
Highlights
- Gated Community
- Open Floorplan
- Recreation Room
- Grove Avenue Elementary School Rated A+
- Living Room with Fireplace
- Wood Flooring
About This Home
As of November 2024Nestled within the prestigious confines of an exclusive gated community, 2 Carleton Court harmoniously blends refined elegance with the beauty of nature. This stunning three-bedroom, 3.1-bath, two-story home, featuring a captivating walkout basement, offers an exceptional living experience where luxury and tranquility converge. As you enter the inviting foyer, you're greeted by gleaming hardwood floors that extend throughout the main level. The high ceilings, custom millwork, upscale finishes, and two fireplaces create a sophisticated atmosphere that sets the tone for refined living. The open floor plan flows effortlessly from one beautifully appointed space to the next, fostering a warm and spacious ambiance, perfect for both relaxation and entertaining. The main level boasts a sophisticated family room, adorned with expansive windows that frame breathtaking views of a serene pond, and a cozy fireplace, ideal for unwinding. Adjacent to this inviting space, an elegant formal dining area provides the perfect setting for memorable gatherings, with ample room for entertaining guests. The gourmet kitchen is a chef's dream, featuring top-of-the-line appliances, custom cabinetry, and a large center island, while the cozy breakfast nook offers a delightful spot for morning coffee with picturesque pond views. Retreat to the main-level primary suite, a tranquil haven complete with a luxurious primary bath, a walk-in dressing room, and a second fireplace, providing an oasis of comfort and style. In the lower level, discover two generously sized bedrooms, each thoughtfully designed with relaxation in mind, and their own en-suite bathrooms. A versatile upper-level lounge area serves as an ideal home office or a cozy reading nook.The expansive walkout basement presents endless possibilities, ready to be transformed into a home theater, recreational space, or personal gym-tailored to your lifestyle. Step outside to experience the essence of outdoor living. The expansive decks invite you to host al fresco dinners or unwind while soaking in the serene beauty of the pond. Impeccably manicured landscaping creates a private oasis, enhancing your connection to nature right outside your doorstep. A two-car attached garage completes the offering, providing both convenience and security. Located in the heart of Inverness, this gem is conveniently situated near restaurants, parks, shopping, and schools, making it the perfect blend of luxury and community. Welcome home to 2 Carleton Court, where beauty, comfort, and an inviting neighborhood await you.
Home Details
Home Type
- Single Family
Est. Annual Taxes
- $10,248
Year Built
- Built in 2000
Lot Details
- Paved or Partially Paved Lot
HOA Fees
- $460 Monthly HOA Fees
Parking
- 2 Car Attached Garage
- Parking Included in Price
Home Design
- Brick Exterior Construction
Interior Spaces
- 2,004 Sq Ft Home
- 2-Story Property
- Open Floorplan
- Entrance Foyer
- Family Room
- Living Room with Fireplace
- 2 Fireplaces
- Sitting Room
- Formal Dining Room
- Recreation Room
- Storage Room
Kitchen
- Range
- Microwave
- Dishwasher
Flooring
- Wood
- Partially Carpeted
Bedrooms and Bathrooms
- 3 Bedrooms
- 3 Potential Bedrooms
- Main Floor Bedroom
- Walk-In Closet
Laundry
- Laundry Room
- Laundry on main level
- Dryer
- Washer
- Sink Near Laundry
Finished Basement
- Walk-Out Basement
- Finished Basement Bathroom
Outdoor Features
- Balcony
- Porch
Schools
- Grove Avenue Elementary School
- Barrington Middle School Prairie
- Barrington High School
Utilities
- Forced Air Heating and Cooling System
- Heating System Uses Natural Gas
- Radiant Heating System
Listing and Financial Details
- Senior Tax Exemptions
- Homeowner Tax Exemptions
Community Details
Overview
- Association fees include security, lawn care, snow removal
- Leslie Webber Association, Phone Number (847) 359-5557
- Property managed by New London Associates
Security
- Gated Community
Ownership History
Purchase Details
Home Financials for this Owner
Home Financials are based on the most recent Mortgage that was taken out on this home.Purchase Details
Purchase Details
Home Financials for this Owner
Home Financials are based on the most recent Mortgage that was taken out on this home.Similar Homes in Inverness, IL
Home Values in the Area
Average Home Value in this Area
Purchase History
| Date | Buyer | Sale Price | Title Company |
|---|---|---|---|
| Oconnor James W | $680,000 | Ata National Title | |
| Mahoney Eileen C | -- | None Available | |
| Ellender Willard | $660,000 | -- |
Mortgage History
| Date | Status | Borrower | Loan Amount |
|---|---|---|---|
| Previous Owner | Ellender Willard | $300,700 |
Property History
| Date | Event | Price | Change | Sq Ft Price |
|---|---|---|---|---|
| 11/07/2024 11/07/24 | Sold | $680,000 | -2.9% | $339 / Sq Ft |
| 10/18/2024 10/18/24 | Pending | -- | -- | -- |
| 10/18/2024 10/18/24 | For Sale | $699,999 | -- | $349 / Sq Ft |
Tax History Compared to Growth
Tax History
| Year | Tax Paid | Tax Assessment Tax Assessment Total Assessment is a certain percentage of the fair market value that is determined by local assessors to be the total taxable value of land and additions on the property. | Land | Improvement |
|---|---|---|---|---|
| 2024 | $10,048 | $52,796 | $20,294 | $32,502 |
| 2023 | $10,048 | $52,796 | $20,294 | $32,502 |
| 2022 | $10,048 | $52,796 | $20,294 | $32,502 |
| 2021 | $8,631 | $48,212 | $5,073 | $43,139 |
| 2020 | $7,781 | $48,212 | $5,073 | $43,139 |
| 2019 | $7,562 | $55,677 | $5,073 | $50,604 |
| 2018 | $7,794 | $47,941 | $4,650 | $43,291 |
| 2017 | $7,439 | $47,941 | $4,650 | $43,291 |
| 2016 | $7,849 | $47,941 | $4,650 | $43,291 |
| 2015 | $8,898 | $46,677 | $4,227 | $42,450 |
| 2014 | $8,845 | $47,958 | $4,227 | $43,731 |
| 2013 | $8,679 | $47,958 | $4,227 | $43,731 |
Agents Affiliated with this Home
-
Steve Genyk

Seller's Agent in 2024
Steve Genyk
Dream Town Real Estate
(773) 875-9492
1 in this area
188 Total Sales
-
Maria DelBoccio

Buyer's Agent in 2024
Maria DelBoccio
@ Properties
(773) 859-2183
9 in this area
1,014 Total Sales
Map
Source: Midwest Real Estate Data (MRED)
MLS Number: 12186259
APN: 01-13-305-024-1039
- 230 Knox Ct
- 330 S Barrington Rd
- 2227 Shetland Rd
- 70 New Abbey Dr
- 1340 Macalpin Dr
- 1350 Macalpin Dr
- Lot 14 Abbey Woods Dr
- Lot 13 Abbey Woods Dr
- Lot 1 Abbey Woods Dr
- 1560 Macalpin Cir
- 2125 Harrow Gate Dr
- 61 E Palatine #4 Rd
- 61 E Rd
- 61 E Rd
- 1107 Ashley Ln
- 2336 Harrow Gate Dr
- 1037 Moray Dr
- 23 Chipping Campden Dr
- 61 E Palatine Rd
- 5030 Dukesberry Ln Unit 2
- 2 Carlton Ct Unit 2
- 2 Carlton Ct Unit 2
- 3 Carlton Ct Unit 3
- 1 Carlton Ct Unit 1
- 4 Carlton Ct Unit 4
- 7 Carlton Ct Unit 7
- 5 Carlton Ct Unit 5
- 35 Carlton Cir Unit 35
- 6 Carlton Ct Unit 6
- 393 Bradwell Rd
- 8 Torrin Rocks Cove Unit 8
- 30 Carlton Cir Unit 30
- 34 Carlton Cir Unit 34
- 240 Knox Ct
- 394 Whispering Pines Ct
- 9 Torrin Rocks Cove Unit 9
- 31 Carlton Cir Unit 31
- 33 Carlton Cir Unit 33
- 32 Carlton Cir Unit 32
- 10 Torrin Rocks Cove Unit 10
