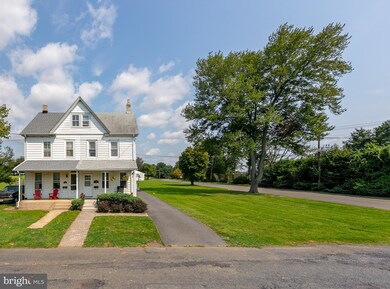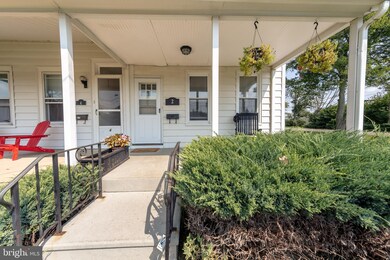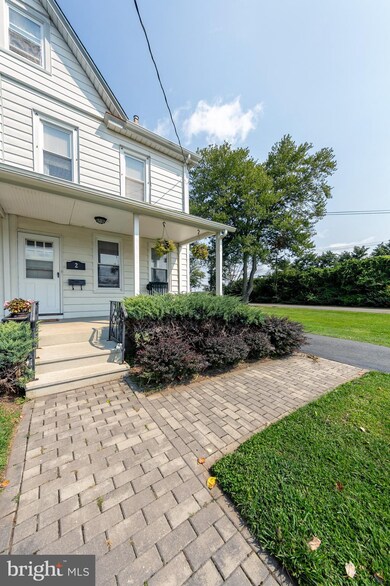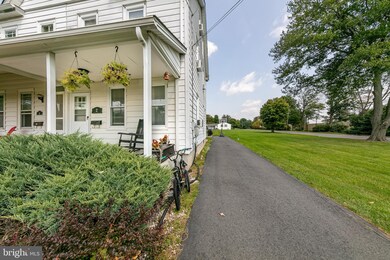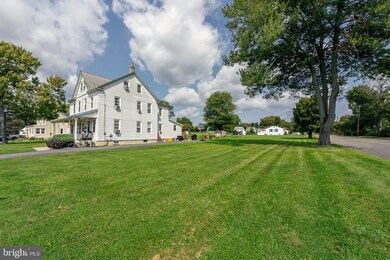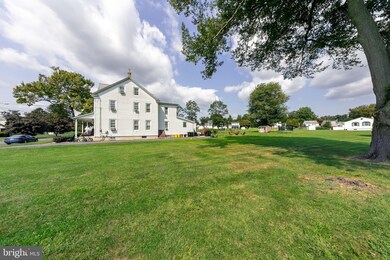
Highlights
- Colonial Architecture
- No HOA
- Property is in very good condition
- Wood Flooring
- Hot Water Heating System
- Southeast Facing Home
About This Home
As of October 2023Home sweet home, that’s what you’ll feel when you enter this spacious twin set on a huge lot 75’ x 200’ in a great Ewing location. Upon entering, you will find two open airy living spaces, leading to a large dining room and spacious kitchen with gas cooking and an abundance of cabinets. Leading up the stairs to the second level; the bath that has been updated with tile flooring, a large shower and overall spacious layout. Also, the second level features two large bedrooms. The third level features the third bedroom. There is a full basement, updated heating, windows and doors. What’s great about this home is its price point which compares to that of condos in the area, without the association fees and regulations. Plus an added bonus is the large open lot, with ample off street parking.
Last Agent to Sell the Property
Coldwell Banker Realty Spring Lake License #7839826 Listed on: 08/30/2021

Townhouse Details
Home Type
- Townhome
Est. Annual Taxes
- $5,144
Year Built
- Built in 1907
Lot Details
- Lot Dimensions are 75.00 x 200.00
- Southeast Facing Home
- Property is in very good condition
Parking
- Driveway
Home Design
- Colonial Architecture
- Frame Construction
- Asphalt Roof
Interior Spaces
- 1,552 Sq Ft Home
- Property has 3 Levels
- Unfinished Basement
- Laundry in Basement
Flooring
- Wood
- Ceramic Tile
Bedrooms and Bathrooms
- 3 Bedrooms
- 1 Full Bathroom
Utilities
- Window Unit Cooling System
- Hot Water Heating System
- Natural Gas Water Heater
- Municipal Trash
- Cable TV Available
Community Details
- No Home Owners Association
Listing and Financial Details
- Tax Lot 00004
- Assessor Parcel Number 02-00385-00004
Ownership History
Purchase Details
Home Financials for this Owner
Home Financials are based on the most recent Mortgage that was taken out on this home.Purchase Details
Home Financials for this Owner
Home Financials are based on the most recent Mortgage that was taken out on this home.Purchase Details
Home Financials for this Owner
Home Financials are based on the most recent Mortgage that was taken out on this home.Purchase Details
Home Financials for this Owner
Home Financials are based on the most recent Mortgage that was taken out on this home.Similar Homes in the area
Home Values in the Area
Average Home Value in this Area
Purchase History
| Date | Type | Sale Price | Title Company |
|---|---|---|---|
| Deed | $275,000 | None Listed On Document | |
| Deed | $235,000 | Empire Ttl & Abstract Agcy L | |
| Deed | $165,000 | E Title Solutions | |
| Bargain Sale Deed | $178,800 | -- |
Mortgage History
| Date | Status | Loan Amount | Loan Type |
|---|---|---|---|
| Open | $228,937 | Construction | |
| Previous Owner | $230,743 | FHA | |
| Previous Owner | $12,958 | FHA | |
| Previous Owner | $161,572 | FHA | |
| Previous Owner | $162,011 | FHA | |
| Previous Owner | $173,000 | New Conventional | |
| Previous Owner | $178,800 | New Conventional |
Property History
| Date | Event | Price | Change | Sq Ft Price |
|---|---|---|---|---|
| 10/23/2023 10/23/23 | Sold | $275,000 | -1.4% | $177 / Sq Ft |
| 08/25/2023 08/25/23 | Price Changed | $279,000 | -2.1% | $180 / Sq Ft |
| 08/08/2023 08/08/23 | Price Changed | $284,900 | -4.7% | $184 / Sq Ft |
| 07/06/2023 07/06/23 | For Sale | $299,000 | +27.2% | $193 / Sq Ft |
| 11/10/2021 11/10/21 | Sold | $235,000 | +4.5% | $151 / Sq Ft |
| 09/17/2021 09/17/21 | Pending | -- | -- | -- |
| 08/30/2021 08/30/21 | For Sale | $224,900 | +36.3% | $145 / Sq Ft |
| 08/24/2018 08/24/18 | Sold | $165,000 | +1.5% | $120 / Sq Ft |
| 07/12/2018 07/12/18 | Pending | -- | -- | -- |
| 06/27/2018 06/27/18 | For Sale | $162,500 | 0.0% | $118 / Sq Ft |
| 05/15/2015 05/15/15 | Rented | $1,450 | +3.6% | -- |
| 04/25/2015 04/25/15 | Under Contract | -- | -- | -- |
| 04/13/2015 04/13/15 | For Rent | $1,400 | -- | -- |
Tax History Compared to Growth
Tax History
| Year | Tax Paid | Tax Assessment Tax Assessment Total Assessment is a certain percentage of the fair market value that is determined by local assessors to be the total taxable value of land and additions on the property. | Land | Improvement |
|---|---|---|---|---|
| 2024 | $5,497 | $187,800 | $74,600 | $113,200 |
| 2023 | $5,497 | $148,700 | $74,600 | $74,100 |
| 2022 | $5,349 | $148,700 | $74,600 | $74,100 |
| 2021 | $5,218 | $148,700 | $74,600 | $74,100 |
| 2020 | $5,144 | $148,700 | $74,600 | $74,100 |
| 2019 | $5,010 | $148,700 | $74,600 | $74,100 |
| 2018 | $4,553 | $86,200 | $48,000 | $38,200 |
| 2017 | $4,659 | $86,200 | $48,000 | $38,200 |
| 2016 | $4,596 | $86,200 | $48,000 | $38,200 |
| 2015 | $4,535 | $83,900 | $48,000 | $35,900 |
| 2014 | $4,402 | $83,900 | $48,000 | $35,900 |
Agents Affiliated with this Home
-
Cheryl Washington

Seller's Agent in 2023
Cheryl Washington
Keller Williams Real Estate - Princeton
(609) 529-3111
7 in this area
117 Total Sales
-
Matthew Rowack

Buyer's Agent in 2023
Matthew Rowack
EXP Realty, LLC
(732) 789-8300
1 in this area
194 Total Sales
-
Nicholas Depaola
N
Seller's Agent in 2021
Nicholas Depaola
Coldwell Banker Realty Spring Lake
(609) 658-9754
10 in this area
29 Total Sales
-
Rocco Balsamo

Buyer's Agent in 2021
Rocco Balsamo
Corcoran Sawyer Smith
(609) 731-4687
3 in this area
132 Total Sales
-
Ann Harwood
A
Seller's Agent in 2018
Ann Harwood
Weichert Corporate
(609) 921-3060
6 Total Sales
-
Ann Nanni

Buyer's Agent in 2018
Ann Nanni
Coldwell Banker Hearthside
(215) 880-4280
4 in this area
150 Total Sales
Map
Source: Bright MLS
MLS Number: NJME2003854
APN: 02-00385-0000-00004
- 118 Central Ave
- 489 Grand Ave
- 495 Silvia St
- 351 Silvia St Unit BUILDING C
- 319 Silvia St Unit BUILDING A
- 562 Washington Ave
- 26 Downing Rd
- 195 Franklyn Rd
- 17 Acton Ave
- 21 Dixmont Ave
- 860 Lower Ferry Rd Unit 2C
- 860 Lower Ferry Rd Unit 6F
- 860 Lower Ferry Rd Unit 4P
- 844 Lower Ferry Rd
- 107 Kyle Way
- 121 Kyle Way
- 28 Kyle Way
- 145 Palmer Ln
- 521 Mrtn King Jr Blvd
- 1075 Fireside Ave

