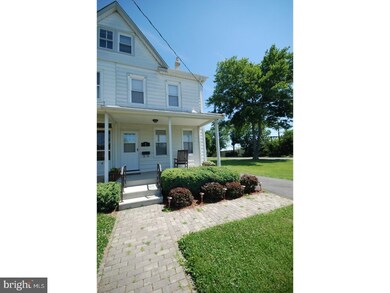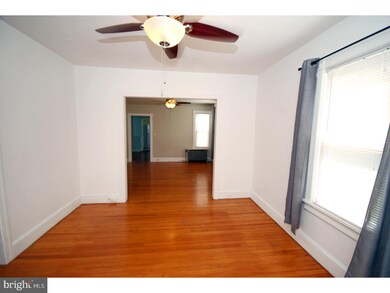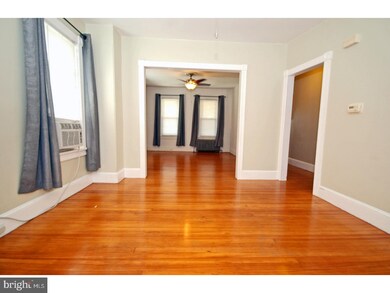
Highlights
- Wood Flooring
- Corner Lot
- Cul-De-Sac
- Victorian Architecture
- No HOA
- Porch
About This Home
As of October 2023Nicely updated, 3-bedroom Victorian twin with a rocking-chair front porch! Enter the foyer with its stairway straight ahead. Note the excellent, open flow floor plan on the first floor--great for entertaining--as you pass through arches from the living room, to the fam room, and the dining room, before heading to the kitchen. Finished wood floors in all but the vinyl-tiled, remodeled kitchen and stone-tiled, beautifully redone bath. Painted primarily in neutral colors. Ceiling fans in 2nd floor bedrooms, Living, Fam & Dining Rooms. Replacement Windows. Window AC. Large side yard and backyard with patio. Driveway with parking for three cars! Conveniently located near the West Trenton/Septa train station, less than a mile to NJM, 4 minutes to rte 95; 6 minutes to Capital Health hospital off Scotch Road, 7-minute drive to TCNJ.
Last Agent to Sell the Property
Weichert Realtors - Princeton License #8932436 Listed on: 06/27/2018

Townhouse Details
Home Type
- Townhome
Est. Annual Taxes
- $4,659
Year Built
- Built in 1907
Lot Details
- Lot Dimensions are 75x200
- Cul-De-Sac
- South Facing Home
- Open Lot
- Back, Front, and Side Yard
- Property is in good condition
Home Design
- Semi-Detached or Twin Home
- Victorian Architecture
- Brick Foundation
- Stone Foundation
- Pitched Roof
- Shingle Roof
- Metal Roof
- Aluminum Siding
Interior Spaces
- 1,380 Sq Ft Home
- Property has 3 Levels
- Ceiling Fan
- Replacement Windows
- Family Room
- Living Room
- Dining Room
Kitchen
- Eat-In Kitchen
- Built-In Range
Flooring
- Wood
- Tile or Brick
- Vinyl
Bedrooms and Bathrooms
- 3 Bedrooms
- En-Suite Primary Bedroom
- 1 Full Bathroom
Unfinished Basement
- Basement Fills Entire Space Under The House
- Exterior Basement Entry
- Laundry in Basement
Parking
- 3 Open Parking Spaces
- 3 Parking Spaces
- Driveway
Outdoor Features
- Patio
- Exterior Lighting
- Porch
Schools
- Francis Lore Elementary School
- Gilmore J Fisher Middle School
- Ewing High School
Utilities
- Cooling System Mounted In Outer Wall Opening
- Radiator
- Heating System Uses Gas
- Baseboard Heating
- Heating System Uses Steam
- 100 Amp Service
- Natural Gas Water Heater
- Cable TV Available
Listing and Financial Details
- Tax Lot 00004
- Assessor Parcel Number 02-00385-00004
Community Details
Overview
- No Home Owners Association
Pet Policy
- Pets allowed on a case-by-case basis
Ownership History
Purchase Details
Home Financials for this Owner
Home Financials are based on the most recent Mortgage that was taken out on this home.Purchase Details
Home Financials for this Owner
Home Financials are based on the most recent Mortgage that was taken out on this home.Purchase Details
Home Financials for this Owner
Home Financials are based on the most recent Mortgage that was taken out on this home.Purchase Details
Home Financials for this Owner
Home Financials are based on the most recent Mortgage that was taken out on this home.Similar Homes in the area
Home Values in the Area
Average Home Value in this Area
Purchase History
| Date | Type | Sale Price | Title Company |
|---|---|---|---|
| Deed | $275,000 | None Listed On Document | |
| Deed | $235,000 | Empire Ttl & Abstract Agcy L | |
| Deed | $165,000 | E Title Solutions | |
| Bargain Sale Deed | $178,800 | -- |
Mortgage History
| Date | Status | Loan Amount | Loan Type |
|---|---|---|---|
| Open | $228,937 | Construction | |
| Previous Owner | $230,743 | FHA | |
| Previous Owner | $12,958 | FHA | |
| Previous Owner | $161,572 | FHA | |
| Previous Owner | $162,011 | FHA | |
| Previous Owner | $173,000 | New Conventional | |
| Previous Owner | $178,800 | New Conventional |
Property History
| Date | Event | Price | Change | Sq Ft Price |
|---|---|---|---|---|
| 10/23/2023 10/23/23 | Sold | $275,000 | -1.4% | $177 / Sq Ft |
| 08/25/2023 08/25/23 | Price Changed | $279,000 | -2.1% | $180 / Sq Ft |
| 08/08/2023 08/08/23 | Price Changed | $284,900 | -4.7% | $184 / Sq Ft |
| 07/06/2023 07/06/23 | For Sale | $299,000 | +27.2% | $193 / Sq Ft |
| 11/10/2021 11/10/21 | Sold | $235,000 | +4.5% | $151 / Sq Ft |
| 09/17/2021 09/17/21 | Pending | -- | -- | -- |
| 08/30/2021 08/30/21 | For Sale | $224,900 | +36.3% | $145 / Sq Ft |
| 08/24/2018 08/24/18 | Sold | $165,000 | +1.5% | $120 / Sq Ft |
| 07/12/2018 07/12/18 | Pending | -- | -- | -- |
| 06/27/2018 06/27/18 | For Sale | $162,500 | 0.0% | $118 / Sq Ft |
| 05/15/2015 05/15/15 | Rented | $1,450 | +3.6% | -- |
| 04/25/2015 04/25/15 | Under Contract | -- | -- | -- |
| 04/13/2015 04/13/15 | For Rent | $1,400 | -- | -- |
Tax History Compared to Growth
Tax History
| Year | Tax Paid | Tax Assessment Tax Assessment Total Assessment is a certain percentage of the fair market value that is determined by local assessors to be the total taxable value of land and additions on the property. | Land | Improvement |
|---|---|---|---|---|
| 2024 | $5,497 | $187,800 | $74,600 | $113,200 |
| 2023 | $5,497 | $148,700 | $74,600 | $74,100 |
| 2022 | $5,349 | $148,700 | $74,600 | $74,100 |
| 2021 | $5,218 | $148,700 | $74,600 | $74,100 |
| 2020 | $5,144 | $148,700 | $74,600 | $74,100 |
| 2019 | $5,010 | $148,700 | $74,600 | $74,100 |
| 2018 | $4,553 | $86,200 | $48,000 | $38,200 |
| 2017 | $4,659 | $86,200 | $48,000 | $38,200 |
| 2016 | $4,596 | $86,200 | $48,000 | $38,200 |
| 2015 | $4,535 | $83,900 | $48,000 | $35,900 |
| 2014 | $4,402 | $83,900 | $48,000 | $35,900 |
Agents Affiliated with this Home
-
Cheryl Washington

Seller's Agent in 2023
Cheryl Washington
Keller Williams Real Estate - Princeton
(609) 529-3111
7 in this area
117 Total Sales
-
Matthew Rowack

Buyer's Agent in 2023
Matthew Rowack
EXP Realty, LLC
(732) 789-8300
1 in this area
194 Total Sales
-
Nicholas Depaola
N
Seller's Agent in 2021
Nicholas Depaola
Coldwell Banker Realty Spring Lake
(609) 658-9754
10 in this area
29 Total Sales
-
Rocco Balsamo

Buyer's Agent in 2021
Rocco Balsamo
Corcoran Sawyer Smith
(609) 731-4687
3 in this area
132 Total Sales
-
Ann Harwood
A
Seller's Agent in 2018
Ann Harwood
Weichert Corporate
(609) 921-3060
6 Total Sales
-
Ann Nanni

Buyer's Agent in 2018
Ann Nanni
Coldwell Banker Hearthside
(215) 880-4280
4 in this area
150 Total Sales
Map
Source: Bright MLS
MLS Number: 1001949620
APN: 02-00385-0000-00004
- 118 Central Ave
- 489 Grand Ave
- 495 Silvia St
- 351 Silvia St Unit BUILDING C
- 319 Silvia St Unit BUILDING A
- 562 Washington Ave
- 26 Downing Rd
- 195 Franklyn Rd
- 17 Acton Ave
- 21 Dixmont Ave
- 860 Lower Ferry Rd Unit 2C
- 860 Lower Ferry Rd Unit 6F
- 860 Lower Ferry Rd Unit 4P
- 844 Lower Ferry Rd
- 107 Kyle Way
- 121 Kyle Way
- 28 Kyle Way
- 145 Palmer Ln
- 521 Mrtn King Jr Blvd
- 1075 Fireside Ave






