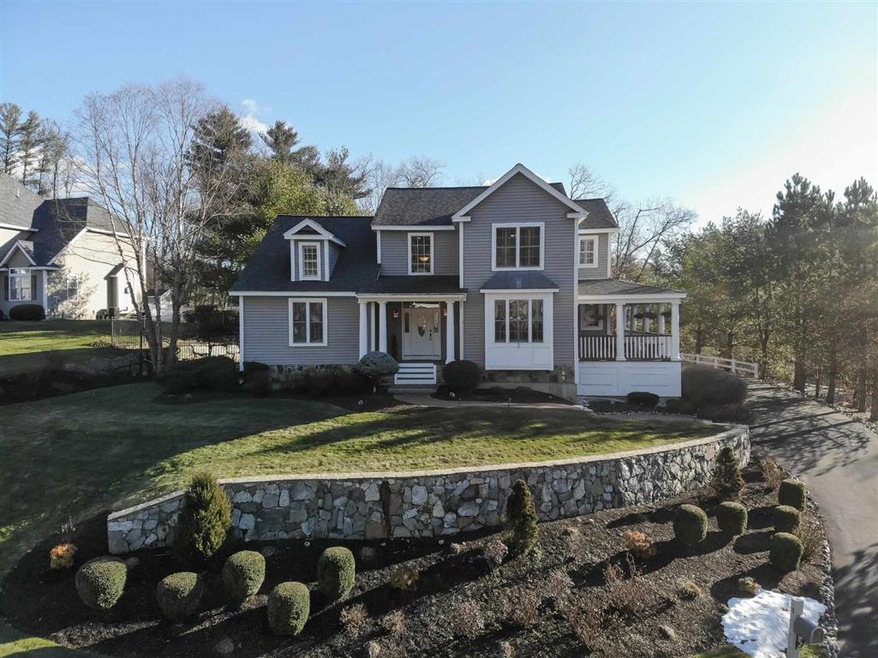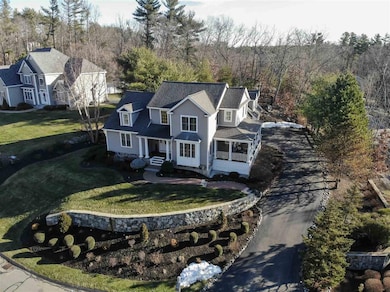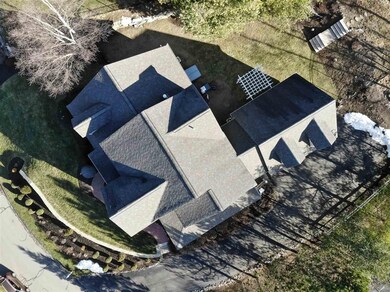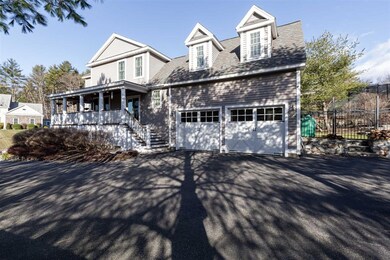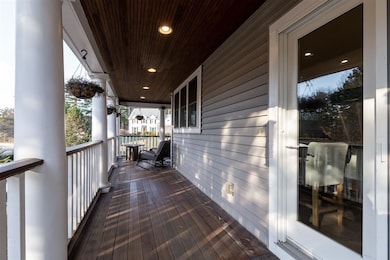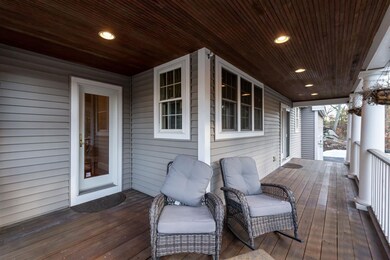
2 Castle Ridge Rd Salem, NH 03079
Millville NeighborhoodHighlights
- Colonial Architecture
- 2 Car Attached Garage
- Forced Air Heating System
- Wood Flooring
- Walk-In Closet
- Ceiling Fan
About This Home
As of May 2021Gorgeous 5 bedroom, 3.5 bathroom Colonial!! You'll know you've found the one when you walk in to the beautiful 2 story entrance. Great open floor plan with Brazilian cherry wood floors. Gas fireplace in the living room with lighted built ins on either side. The ultra modern kitchen with marble counters will be a dream to cook in for anyone! The room over the garage will be great for a media room, office or kids playroom. TWO master bedrooms to choose from, with one being on the main floor with an amazing master bath and closet. 4 Bedrooms upstairs, with 2 sharing a jack and jill bathroom. All of this and more, close to exit one on 93! Shopping, entertainment and dining just right around the corner. Don't miss the opportunity to see this show stopping home! Showings start Thursday 01/07
Home Details
Home Type
- Single Family
Est. Annual Taxes
- $12,133
Year Built
- Built in 2005
Lot Details
- 0.57 Acre Lot
- Level Lot
Parking
- 2 Car Attached Garage
- Off-Street Parking
Home Design
- Colonial Architecture
- Concrete Foundation
- Wood Frame Construction
- Shingle Roof
- Vinyl Siding
Interior Spaces
- 2-Story Property
- Wired For Sound
- Ceiling Fan
- Gas Fireplace
- Blinds
Kitchen
- Oven
- Gas Cooktop
- Dishwasher
Flooring
- Wood
- Carpet
- Tile
Bedrooms and Bathrooms
- 5 Bedrooms
- Walk-In Closet
Laundry
- Dryer
- Washer
Basement
- Basement Fills Entire Space Under The House
- Interior Basement Entry
Schools
- Barron Elementary School
- Woodbury Middle School
- Salem High School
Utilities
- Forced Air Heating System
- Heating System Uses Oil
- Water Heater
- Cable TV Available
Listing and Financial Details
- Tax Block 12021
Ownership History
Purchase Details
Home Financials for this Owner
Home Financials are based on the most recent Mortgage that was taken out on this home.Purchase Details
Home Financials for this Owner
Home Financials are based on the most recent Mortgage that was taken out on this home.Purchase Details
Home Financials for this Owner
Home Financials are based on the most recent Mortgage that was taken out on this home.Purchase Details
Home Financials for this Owner
Home Financials are based on the most recent Mortgage that was taken out on this home.Purchase Details
Home Financials for this Owner
Home Financials are based on the most recent Mortgage that was taken out on this home.Purchase Details
Purchase Details
Similar Homes in Salem, NH
Home Values in the Area
Average Home Value in this Area
Purchase History
| Date | Type | Sale Price | Title Company |
|---|---|---|---|
| Warranty Deed | $750,000 | None Available | |
| Warranty Deed | $750,000 | None Available | |
| Warranty Deed | $730,000 | None Available | |
| Warranty Deed | $730,000 | None Available | |
| Warranty Deed | $625,000 | -- | |
| Warranty Deed | $569,933 | -- | |
| Warranty Deed | $510,000 | -- | |
| Quit Claim Deed | -- | -- | |
| Deed | $538,000 | -- | |
| Foreclosure Deed | $560,000 | -- | |
| Warranty Deed | $569,933 | -- | |
| Warranty Deed | $510,000 | -- | |
| Deed | $538,000 | -- | |
| Foreclosure Deed | $560,000 | -- |
Mortgage History
| Date | Status | Loan Amount | Loan Type |
|---|---|---|---|
| Open | $702,050 | Purchase Money Mortgage | |
| Closed | $702,050 | Purchase Money Mortgage | |
| Previous Owner | $586,080 | FHA | |
| Previous Owner | $625,000 | VA | |
| Previous Owner | $455,920 | New Conventional | |
| Previous Owner | $459,000 | Unknown | |
| Previous Owner | $522,094 | FHA |
Property History
| Date | Event | Price | Change | Sq Ft Price |
|---|---|---|---|---|
| 05/21/2021 05/21/21 | Sold | $750,000 | +4.2% | $226 / Sq Ft |
| 04/12/2021 04/12/21 | Pending | -- | -- | -- |
| 04/07/2021 04/07/21 | For Sale | $719,900 | -1.4% | $217 / Sq Ft |
| 02/16/2021 02/16/21 | Sold | $730,000 | +1.4% | $220 / Sq Ft |
| 01/11/2021 01/11/21 | Pending | -- | -- | -- |
| 01/05/2021 01/05/21 | For Sale | $719,900 | +15.2% | $217 / Sq Ft |
| 08/02/2019 08/02/19 | Sold | $625,000 | -3.8% | $188 / Sq Ft |
| 06/15/2019 06/15/19 | Pending | -- | -- | -- |
| 05/15/2019 05/15/19 | For Sale | $649,900 | +14.0% | $196 / Sq Ft |
| 05/31/2017 05/31/17 | Sold | $569,900 | 0.0% | $171 / Sq Ft |
| 04/25/2017 04/25/17 | Pending | -- | -- | -- |
| 04/21/2017 04/21/17 | For Sale | $569,900 | +11.7% | $171 / Sq Ft |
| 04/29/2016 04/29/16 | Sold | $510,000 | -6.4% | $153 / Sq Ft |
| 03/09/2016 03/09/16 | Pending | -- | -- | -- |
| 02/25/2016 02/25/16 | Price Changed | $544,900 | -5.2% | $164 / Sq Ft |
| 01/22/2016 01/22/16 | For Sale | $575,000 | +12.7% | $173 / Sq Ft |
| 11/25/2015 11/25/15 | Off Market | $510,000 | -- | -- |
| 10/09/2015 10/09/15 | Price Changed | $575,000 | -4.2% | $173 / Sq Ft |
| 09/16/2015 09/16/15 | Price Changed | $600,000 | -4.7% | $181 / Sq Ft |
| 08/10/2015 08/10/15 | For Sale | $629,900 | -- | $190 / Sq Ft |
Tax History Compared to Growth
Tax History
| Year | Tax Paid | Tax Assessment Tax Assessment Total Assessment is a certain percentage of the fair market value that is determined by local assessors to be the total taxable value of land and additions on the property. | Land | Improvement |
|---|---|---|---|---|
| 2024 | $13,026 | $740,100 | $216,900 | $523,200 |
| 2023 | $12,552 | $740,100 | $216,900 | $523,200 |
| 2022 | $11,879 | $740,100 | $216,900 | $523,200 |
| 2021 | $11,827 | $740,100 | $216,900 | $523,200 |
| 2020 | $12,155 | $552,000 | $154,800 | $397,200 |
| 2019 | $12,133 | $552,000 | $154,800 | $397,200 |
| 2018 | $11,929 | $552,000 | $154,800 | $397,200 |
| 2017 | $11,504 | $552,000 | $154,800 | $397,200 |
| 2016 | $11,277 | $552,000 | $154,800 | $397,200 |
| 2015 | $10,455 | $488,800 | $143,000 | $345,800 |
| 2014 | $10,162 | $488,800 | $143,000 | $345,800 |
| 2013 | $10,001 | $488,800 | $143,000 | $345,800 |
Agents Affiliated with this Home
-
Susan Monette

Seller's Agent in 2021
Susan Monette
Compass New England, LLC
(978) 857-7034
2 in this area
117 Total Sales
-
Liz Plainte

Seller's Agent in 2021
Liz Plainte
The Corr Group, LLC
(603) 325-5340
1 in this area
22 Total Sales
-
Patty Koczera

Buyer's Agent in 2021
Patty Koczera
Compass New England, LLC
1 in this area
7 Total Sales
-
E
Seller's Agent in 2019
Early Group
Berkshire Hathaway HomeServices Verani Realty Methuen
-
Kathryn Early

Seller Co-Listing Agent in 2019
Kathryn Early
Berkshire Hathaway HomeServices Verani Realty Methuen
(978) 257-7683
1 in this area
211 Total Sales
-
N
Buyer's Agent in 2019
Non Member
Non Member Office
Map
Source: PrimeMLS
MLS Number: 4843129
APN: SLEM-000118-012021
- 59 Cluff Rd Unit 16
- 59 Cluff Rd Unit 41
- 8 Guy St
- 20 Williams St
- 7 Tiffany Rd Unit 3
- 36 Hagop Rd
- 40 Hagop Rd
- 30 Hagop Rd
- 21 Garrison Rd
- 28 Chatham Cir
- 117 Cluff Crossing Rd Unit 21
- 117 Cluff Crossing Rd Unit 9
- 35 Colonial Dr
- 5 Sally Sweet Way Unit 246
- 5 Sally Sweet Way Unit 138
- 5 Sally Sweets Way Unit 216
- 10 Sally Sweets Way Unit UPH307
- 18 Artisan Dr Unit 308
- 18 Artisan Dr Unit 210
- 18 Artisan Dr Unit 416
