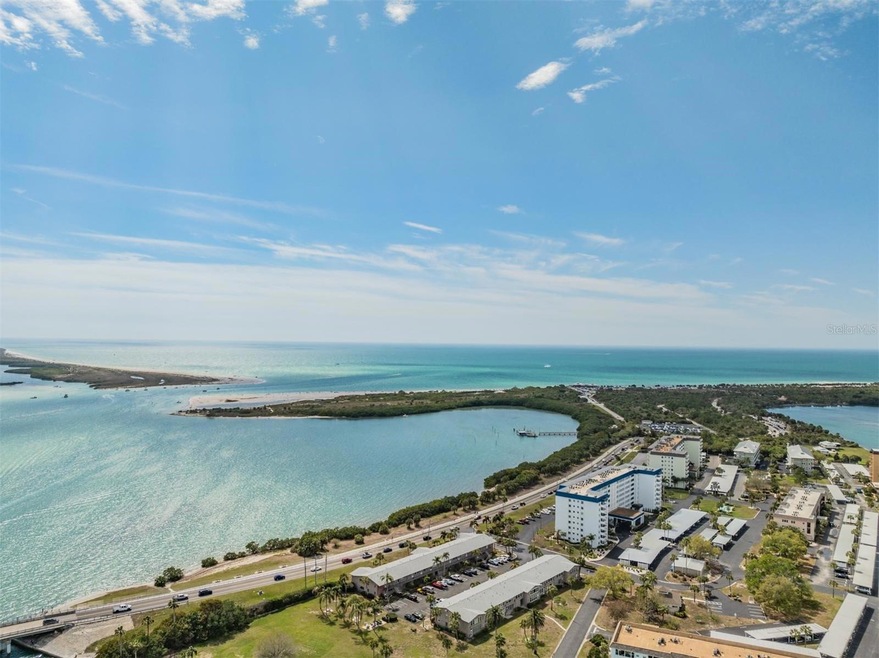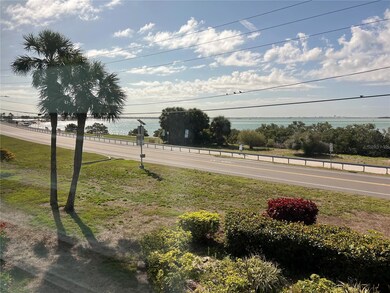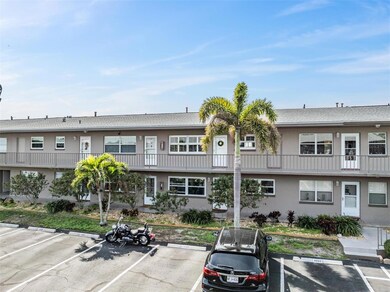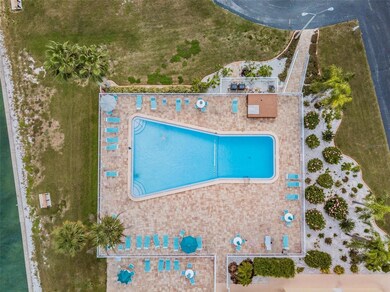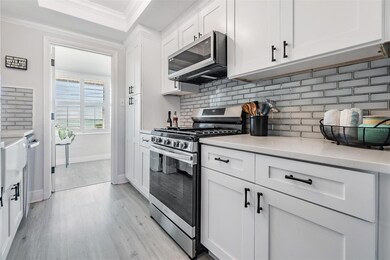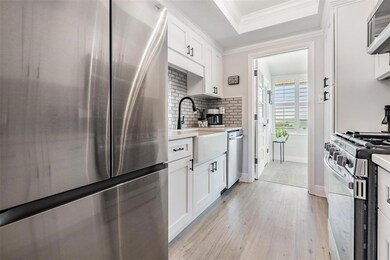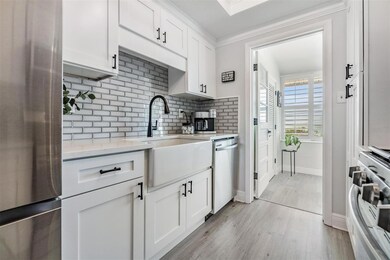
2 Causeway Blvd Unit 203 Dunedin, FL 34698
Highlights
- Beach Access
- Fitness Center
- Open Floorplan
- Property fronts gulf or ocean
- Senior Community
- Clubhouse
About This Home
As of July 2024Just Reduced! You must see this incredible view! Enjoy captivating water views from the bright sunroom of this well maintained 2-bedroom, 2-bathroom unit located on Honeymoon Island. This is a second floor unit with NO ELEVATOR. This unit comes fully furnished with only a few exceptions. Updated features include AC 2021, all new appliances and kitchen remodel 2023, recently replaced hurricane proof windows. Beautiful plantation shutters throughout with crown molding in every room and soft color scheme. Step outside your door to take a leisurely stroll along the causeway, embark on a bike ride, or simply indulge in stunning sunset views, observe dolphins, pelicans, and an array of marine life! Just a short walk away lies the protected Honeymoon Island State Park with its newly replenished soft sand beaches, located two miles south on the Pinellas Bike Trail is Historic Dunedin with its charming shops and exceptional dining establishments. The Royal Stewart Arms 55+ community boasts immaculate amenities including a solar-heated pool, tennis/pickleball and shuffleboard courts, and a private fishing pier. The recently renovated clubhouse offers a fitness center, a pool/billiard table, a card room, a full kitchen, and a wide-screen TV for gatherings, movies, and sporting events. The property features lush landscaping, covered picnic areas with gas grills, outdoor storage area, a carwash area, and an air pump. Enjoy the essence of island living at its finest.
Last Agent to Sell the Property
CENTURY 21 COASTAL ALLIANCE Brokerage Phone: 727-771-8880 License #3514079 Listed on: 03/06/2024

Property Details
Home Type
- Condominium
Est. Annual Taxes
- $3,265
Year Built
- Built in 1968
Lot Details
- Property fronts gulf or ocean
- Property fronts an intracoastal waterway
- North Facing Home
HOA Fees
- $665 Monthly HOA Fees
Home Design
- Block Exterior
Interior Spaces
- 961 Sq Ft Home
- 2-Story Property
- Open Floorplan
- Crown Molding
- Ceiling Fan
- Combination Dining and Living Room
- Sun or Florida Room
- Laminate Flooring
- Ocean To Bay Views
- Crawl Space
Kitchen
- Range
- Microwave
- Dishwasher
Bedrooms and Bathrooms
- 2 Bedrooms
- Primary Bedroom on Main
- Split Bedroom Floorplan
- 2 Full Bathrooms
Home Security
Parking
- 1 Carport Space
- 1 Parking Garage Space
Outdoor Features
- Beach Access
- Water access To Gulf or Ocean To Bay
- Access To Intracoastal Waterway
- Fishing Pier
- Enclosed patio or porch
- Outdoor Grill
Schools
- San Jose Elementary School
- Palm Harbor Middle School
- Dunedin High School
Utilities
- Central Heating and Cooling System
- Gas Water Heater
- Cable TV Available
Listing and Financial Details
- Visit Down Payment Resource Website
- Tax Lot 2030
- Assessor Parcel Number 09-28-15-77490-000-2030
Community Details
Overview
- Senior Community
- Association fees include cable TV, common area taxes, pool, escrow reserves fund, fidelity bond, insurance, internet, maintenance structure, ground maintenance, maintenance, sewer, trash, water
- Bree Association, Phone Number (727) 733-3151
- Royal Stewart Arms Subdivision
- On-Site Maintenance
Amenities
- Sauna
- Clubhouse
- Laundry Facilities
Recreation
- Tennis Courts
- Pickleball Courts
- Recreation Facilities
- Shuffleboard Court
- Fitness Center
- Community Pool
- Park
Pet Policy
- No Pets Allowed
Security
- High Impact Windows
- Fire and Smoke Detector
Ownership History
Purchase Details
Home Financials for this Owner
Home Financials are based on the most recent Mortgage that was taken out on this home.Purchase Details
Home Financials for this Owner
Home Financials are based on the most recent Mortgage that was taken out on this home.Purchase Details
Purchase Details
Purchase Details
Purchase Details
Home Financials for this Owner
Home Financials are based on the most recent Mortgage that was taken out on this home.Similar Homes in the area
Home Values in the Area
Average Home Value in this Area
Purchase History
| Date | Type | Sale Price | Title Company |
|---|---|---|---|
| Warranty Deed | $355,000 | Sun Gulf Real Estate Service | |
| Warranty Deed | $300,000 | Fidelity National Title | |
| Interfamily Deed Transfer | -- | None Available | |
| Warranty Deed | $124,000 | -- | |
| Quit Claim Deed | -- | -- | |
| Deed | $56,000 | -- |
Mortgage History
| Date | Status | Loan Amount | Loan Type |
|---|---|---|---|
| Open | $266,250 | New Conventional | |
| Previous Owner | $240,000 | New Conventional | |
| Previous Owner | $46,000 | No Value Available |
Property History
| Date | Event | Price | Change | Sq Ft Price |
|---|---|---|---|---|
| 07/01/2024 07/01/24 | Sold | $355,000 | -2.7% | $369 / Sq Ft |
| 05/20/2024 05/20/24 | Pending | -- | -- | -- |
| 05/01/2024 05/01/24 | Price Changed | $365,000 | -2.7% | $380 / Sq Ft |
| 04/12/2024 04/12/24 | Price Changed | $375,000 | -3.8% | $390 / Sq Ft |
| 04/02/2024 04/02/24 | Price Changed | $389,900 | -2.5% | $406 / Sq Ft |
| 03/06/2024 03/06/24 | For Sale | $399,900 | +33.3% | $416 / Sq Ft |
| 04/21/2022 04/21/22 | Sold | $300,000 | 0.0% | $334 / Sq Ft |
| 03/21/2022 03/21/22 | Pending | -- | -- | -- |
| 03/17/2022 03/17/22 | For Sale | $300,000 | -- | $334 / Sq Ft |
Tax History Compared to Growth
Tax History
| Year | Tax Paid | Tax Assessment Tax Assessment Total Assessment is a certain percentage of the fair market value that is determined by local assessors to be the total taxable value of land and additions on the property. | Land | Improvement |
|---|---|---|---|---|
| 2024 | $3,265 | $234,669 | -- | -- |
| 2023 | $3,265 | $227,834 | $0 | $227,834 |
| 2022 | $3,496 | $225,882 | $0 | $225,882 |
| 2021 | $3,214 | $186,017 | $0 | $0 |
| 2020 | $2,919 | $162,231 | $0 | $0 |
| 2019 | $2,675 | $146,809 | $0 | $146,809 |
| 2018 | $2,638 | $161,029 | $0 | $0 |
| 2017 | $2,426 | $144,191 | $0 | $0 |
| 2016 | $2,179 | $121,919 | $0 | $0 |
| 2015 | $2,003 | $107,348 | $0 | $0 |
| 2014 | $1,703 | $85,856 | $0 | $0 |
Agents Affiliated with this Home
-
Cindy Alderman

Seller's Agent in 2024
Cindy Alderman
CENTURY 21 COASTAL ALLIANCE
(727) 336-1861
118 Total Sales
-
Michele Burns

Buyer's Agent in 2024
Michele Burns
COLDWELL BANKER REALTY
(727) 741-1044
111 Total Sales
-
Kim Ortoll

Seller's Agent in 2022
Kim Ortoll
CHARLES RUTENBERG REALTY INC
(727) 403-0210
45 Total Sales
-
Kathleen Radow
K
Seller Co-Listing Agent in 2022
Kathleen Radow
CHARLES RUTENBERG REALTY INC
(727) 729-2293
29 Total Sales
Map
Source: Stellar MLS
MLS Number: U8233523
APN: 09-28-15-77490-000-2030
- 2 Causeway Blvd Unit 206
- 7 Elgin Place Unit 202
- 7 Elgin Place Unit 510
- 7 Elgin Place Unit 512
- 7 Elgin Place Unit 701
- 7 Elgin Place Unit 208
- 7 Elgin Place Unit 603
- 7 Elgin Place Unit 607
- 5 Gateshead Dr Unit 308
- 5 Gateshead Dr Unit 203
- 8 Glencoe Place Unit 305
- 8 Glencoe Place Unit 208
- 9 Forbes Place Unit 205
- 9 Forbes Place Unit 504
- 9 Forbes Place Unit 512
- 9 Forbes Place Unit 206
- 9 Forbes Place Unit 308
- 9 Haig Place Unit 510
- 9 Haig Place Unit 310
- 9 Haig Place Unit 707
