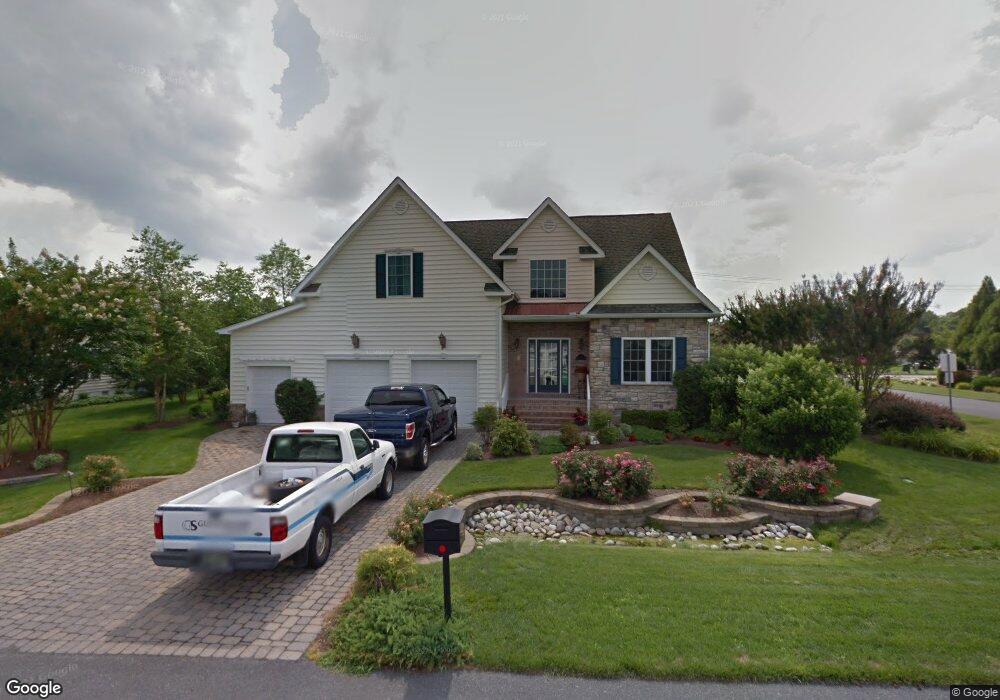2 Cedar Grove Ct Ocean View, DE 19970
Estimated Value: $504,000 - $537,000
4
Beds
4
Baths
3,001
Sq Ft
$175/Sq Ft
Est. Value
About This Home
This home is located at 2 Cedar Grove Ct, Ocean View, DE 19970 and is currently estimated at $525,070, approximately $174 per square foot. 2 Cedar Grove Ct is a home located in Sussex County with nearby schools including Lord Baltimore Elementary School, Selbyville Middle School, and Indian River High School.
Ownership History
Date
Name
Owned For
Owner Type
Purchase Details
Closed on
Jun 1, 2022
Sold by
Dolezal Barbara J
Bought by
Melson John E
Current Estimated Value
Purchase Details
Closed on
Jan 20, 2004
Bought by
Davey William A
Create a Home Valuation Report for This Property
The Home Valuation Report is an in-depth analysis detailing your home's value as well as a comparison with similar homes in the area
Home Values in the Area
Average Home Value in this Area
Purchase History
| Date | Buyer | Sale Price | Title Company |
|---|---|---|---|
| Melson John E | $480,000 | Parsons & Robinson Pa | |
| Davey William A | $79,900 | -- | |
| Davey William A | $79,900 | -- |
Source: Public Records
Tax History Compared to Growth
Tax History
| Year | Tax Paid | Tax Assessment Tax Assessment Total Assessment is a certain percentage of the fair market value that is determined by local assessors to be the total taxable value of land and additions on the property. | Land | Improvement |
|---|---|---|---|---|
| 2025 | $887 | $20,150 | $1,850 | $18,300 |
| 2024 | $858 | $20,150 | $1,850 | $18,300 |
| 2023 | $857 | $20,150 | $1,850 | $18,300 |
| 2022 | $843 | $20,150 | $1,850 | $18,300 |
| 2021 | $807 | $20,150 | $1,850 | $18,300 |
| 2020 | $770 | $20,150 | $1,850 | $18,300 |
| 2019 | $767 | $20,150 | $1,850 | $18,300 |
| 2018 | $774 | $20,150 | $0 | $0 |
| 2017 | $777 | $20,150 | $0 | $0 |
| 2016 | $685 | $20,150 | $0 | $0 |
| 2015 | $706 | $20,150 | $0 | $0 |
| 2014 | $696 | $20,150 | $0 | $0 |
Source: Public Records
Map
Nearby Homes
- 380 Scranton
- 10 Mitchell Ave
- 17 Kent Ave
- 15 Kent Ave
- 19 Kent Ave
- 4 John Hall Dr
- 220 Lackawanna Ln
- 222 Lackawanna Ln
- HOMESITE 12 Merrick Way
- 218 Lackawanna Ln
- 204 Lackawanna Ln
- 226 Lackawanna Ln
- 36 John Hall Dr
- 11 John Hall Dr
- 36038 Jackson St
- 36028 Jackson St
- 36016 Jackson St
- 36041 Jackson St
- 36047 Jackson St
- 36032 Jackson St
- 2 Cedar Grove Ct
- 4 Cedar Grove Ct
- 1 Dove Ct
- 2 Briarcliffe Ct
- 16 Briarcliffe Ct
- 6 Cedar Grove Ct
- 1 Briarcliffe Ct
- 3 Dove Ct
- 36 Dove Ct Unit 42397
- 4 Briarcliffe Ct
- 102 Smithfield Ct
- 0 Smithfield Ct Unit 1000999488
- 8 Cedar Grove Ct
- 33688 Briarcliffe Ct
- 33700 Briarcliffe Ct Unit 3A
- 33700 Briarcliffe Ct Unit A-3
- 32621 Bella Via Ct
- 3 Briarcliffe Ct
- 32619 Bella Via Ct
- 101 Smithfield Ct Unit 1
