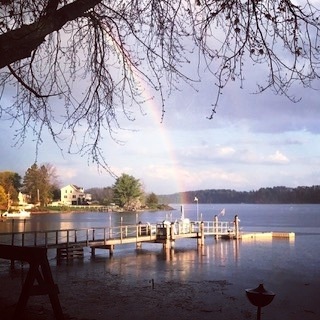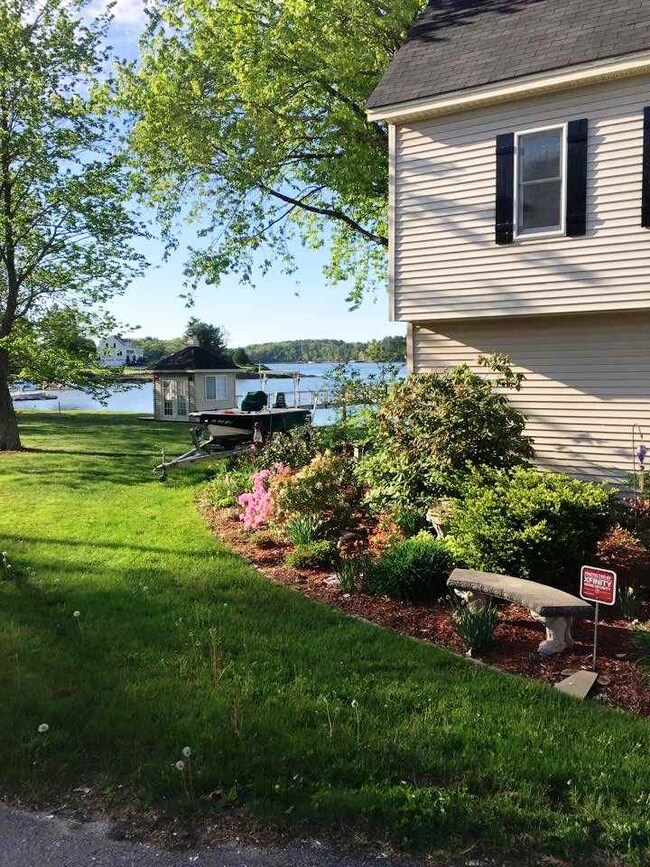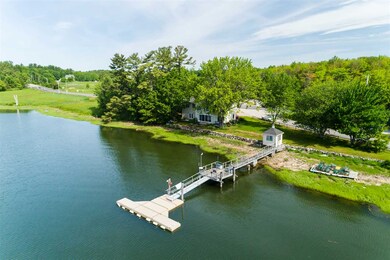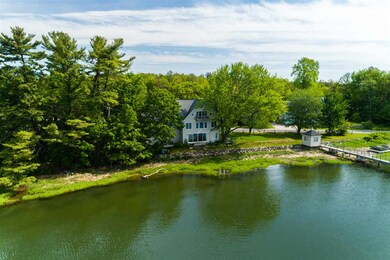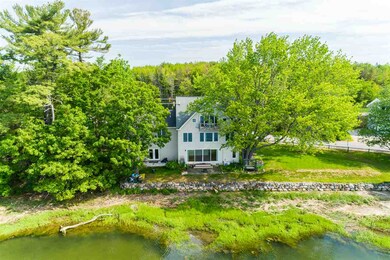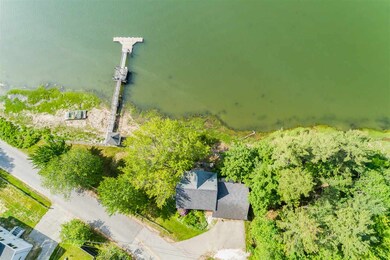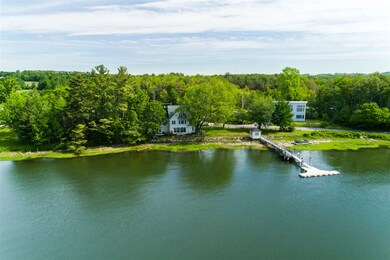
2 Cedar Point Rd Durham, NH 03824
Highlights
- 156 Feet of Waterfront
- Colonial Architecture
- Wood Flooring
- Mast Way School Rated A-
- Vaulted Ceiling
- Whirlpool Bathtub
About This Home
As of October 2023OVER 150 FEET OF WATER FRONTAGE ON GREAT BAY!! BOATERS-- Pier, dock and WATER DOCK HOUSE. Stunning panoramic views from this lovely home on Great Bay. First floor offers an open concept with vista views to enjoy water edge living in this stupendous home with hardwood flooring and water views from most rooms. Master bedroom suite really embraces this water view. THE SECOND VERY LARGE BEDROOM SUITE WITH FULL BATH ACCOMMODATES 6 PEOPLE. The third floor offers a home office. The 2 car garage is heated. This property is a special opportunity for the right buyer. This home also has a whole house back up generator that automatically goes on when power goes out. This home also has a deep water mooring with gear.. HOME IS AVAILABLE FOR IMMEDIATE SHOWINGS AND OCCUPANCY.
Last Agent to Sell the Property
BHHS Verani Seacoast Brokerage Phone: 617-510-0300 License #002770 Listed on: 03/19/2018

Home Details
Home Type
- Single Family
Est. Annual Taxes
- $15,896
Year Built
- Built in 1948
Lot Details
- 6,534 Sq Ft Lot
- 156 Feet of Waterfront
- Landscaped
- Level Lot
- Property is zoned RC
Parking
- 2 Car Direct Access Garage
- Heated Garage
- Automatic Garage Door Opener
Home Design
- Colonial Architecture
- Garrison Architecture
- Concrete Foundation
- Wood Frame Construction
- Architectural Shingle Roof
- Vinyl Siding
Interior Spaces
- 2,757 Sq Ft Home
- 2.5-Story Property
- Vaulted Ceiling
- Ceiling Fan
- Gas Fireplace
- Blinds
- Open Floorplan
- Dining Area
- Water Views
- Fire and Smoke Detector
Kitchen
- Walk-In Pantry
- Gas Range
- Microwave
- Freezer
- Dishwasher
- Kitchen Island
Flooring
- Wood
- Carpet
- Ceramic Tile
Bedrooms and Bathrooms
- 2 Bedrooms
- En-Suite Primary Bedroom
- Walk-In Closet
- Whirlpool Bathtub
Laundry
- Laundry on upper level
- Dryer
- Washer
Basement
- Interior Basement Entry
- Crawl Space
Outdoor Features
- Water Access
Schools
- Moharimet Elementary School
- Oyster River Middle School
- Oyster River High School
Utilities
- Zoned Heating and Cooling
- Heat Pump System
- Heating System Uses Gas
- Generator Hookup
- 200+ Amp Service
- Private Water Source
- Drilled Well
- Tankless Water Heater
- High Speed Internet
- Cable TV Available
Listing and Financial Details
- Legal Lot and Block 8 / 2
Ownership History
Purchase Details
Home Financials for this Owner
Home Financials are based on the most recent Mortgage that was taken out on this home.Purchase Details
Home Financials for this Owner
Home Financials are based on the most recent Mortgage that was taken out on this home.Purchase Details
Home Financials for this Owner
Home Financials are based on the most recent Mortgage that was taken out on this home.Similar Homes in Durham, NH
Home Values in the Area
Average Home Value in this Area
Purchase History
| Date | Type | Sale Price | Title Company |
|---|---|---|---|
| Warranty Deed | $975,000 | None Available | |
| Warranty Deed | $519,933 | -- | |
| Warranty Deed | $550,000 | -- |
Mortgage History
| Date | Status | Loan Amount | Loan Type |
|---|---|---|---|
| Open | $744,000 | Credit Line Revolving | |
| Previous Owner | $50,000 | Credit Line Revolving | |
| Previous Owner | $538,477 | VA | |
| Previous Owner | $533,300 | VA | |
| Previous Owner | $517,562 | VA | |
| Previous Owner | $519,900 | VA | |
| Previous Owner | $366,653 | Unknown | |
| Previous Owner | $50,000 | Unknown |
Property History
| Date | Event | Price | Change | Sq Ft Price |
|---|---|---|---|---|
| 10/10/2023 10/10/23 | Sold | $975,000 | -2.5% | $354 / Sq Ft |
| 09/06/2023 09/06/23 | Pending | -- | -- | -- |
| 08/15/2023 08/15/23 | For Sale | $999,999 | +92.3% | $363 / Sq Ft |
| 11/15/2018 11/15/18 | Sold | $519,900 | -25.7% | $189 / Sq Ft |
| 09/19/2018 09/19/18 | Pending | -- | -- | -- |
| 03/19/2018 03/19/18 | For Sale | $699,900 | +27.3% | $254 / Sq Ft |
| 08/27/2014 08/27/14 | Sold | $550,000 | -1.8% | $199 / Sq Ft |
| 07/26/2014 07/26/14 | Pending | -- | -- | -- |
| 04/10/2014 04/10/14 | For Sale | $560,000 | -- | $203 / Sq Ft |
Tax History Compared to Growth
Tax History
| Year | Tax Paid | Tax Assessment Tax Assessment Total Assessment is a certain percentage of the fair market value that is determined by local assessors to be the total taxable value of land and additions on the property. | Land | Improvement |
|---|---|---|---|---|
| 2024 | $19,419 | $955,200 | $569,800 | $385,400 |
| 2023 | $18,573 | $906,900 | $526,000 | $380,900 |
| 2022 | $16,245 | $559,400 | $331,200 | $228,200 |
| 2021 | $14,530 | $520,600 | $292,400 | $228,200 |
| 2020 | $14,436 | $520,600 | $292,400 | $228,200 |
| 2019 | $14,280 | $520,600 | $292,400 | $228,200 |
| 2018 | $15,402 | $574,700 | $326,800 | $247,900 |
| 2017 | $15,896 | $518,800 | $265,700 | $253,100 |
| 2016 | $15,424 | $518,800 | $265,700 | $253,100 |
| 2015 | $15,486 | $518,800 | $265,700 | $253,100 |
| 2014 | $15,834 | $518,800 | $265,700 | $253,100 |
| 2013 | $15,366 | $505,300 | $265,700 | $239,600 |
Agents Affiliated with this Home
-
Bradford McCue

Seller's Agent in 2023
Bradford McCue
Coldwell Banker Realty - Haverhill
(603) 765-4153
1 in this area
88 Total Sales
-
N
Buyer's Agent in 2023
Non Member
Non Member Office
-
Kathleen Rush
K
Seller's Agent in 2018
Kathleen Rush
BHHS Verani Seacoast
(617) 510-0300
10 Total Sales
-
Nikki Douglass
N
Seller's Agent in 2014
Nikki Douglass
KW Coastal and Lakes & Mountains Realty
(603) 557-0834
4 in this area
241 Total Sales
Map
Source: PrimeMLS
MLS Number: 4681522
APN: DRHM-000012-000002-000008
- 55 Clearwater Dr
- 163 Spur Rd
- 116 Piscataqua Rd Unit C
- 26 Colony Cove Rd
- 354 Dover Point Rd
- 1 Cote Dr
- 27 Clearwater Dr
- 5 Blue Heron Dr
- 0 Cote Dr
- 263 Durham Point Rd
- 27 Wentworth Terrace
- 15 Little Bay Dr
- 18 Little Bay Dr
- 12 Jenkins Rd
- 105 Spur Rd
- 38 Piscataqua Rd
- 27 Riverview Rd
- 1 Riverview Ct
- 73 Spur Rd
- 88 Durham Point Rd
