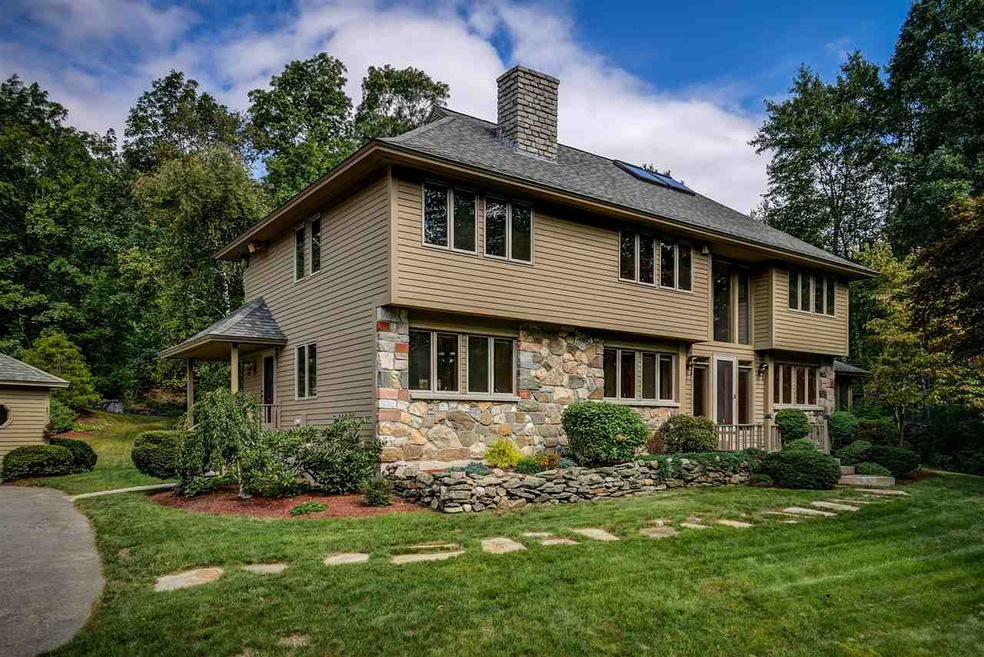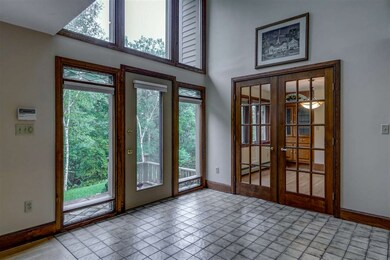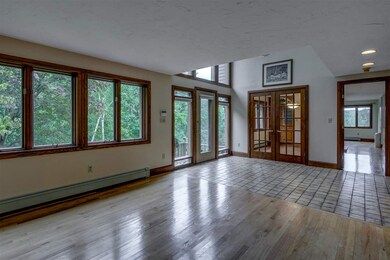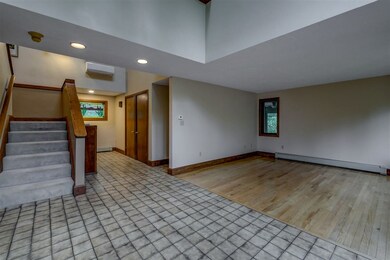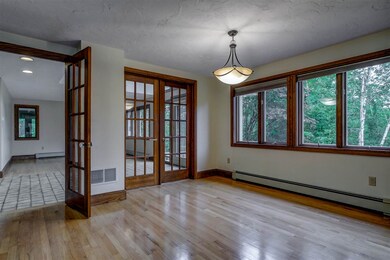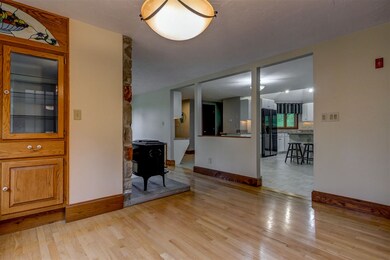
2 Chapin Rd Windham, NH 03087
Highlights
- Tennis Courts
- Wood Burning Stove
- Wood Flooring
- Golden Brook Elementary School Rated A-
- Contemporary Architecture
- Whirlpool Bathtub
About This Home
As of February 2025Distinctive custom contemporary in a beautiful setting in a new subdivision. Granite accents the stunning exterior and entry. Gorgeous grounds with beautiful cut granite walls, lush landscaping and a wonderful, fenced, tennis | game court. Bay-front kitchen with plenty of cabinet space, vaulted ceilings with skylight, granite counters and updated black stainless steel appliances. Dramatic, sun-swept entrance with passive solar features and gorgeous leaded glass accent windows. Spacious living room with lots of windows and hardwood floors. Formal dining room with hardwoods and custom china cabinet with leaded glass accent. Family room opens to the kitchen and has hardwood floors and a stone wood stove hearth. Master with spa bath and new carpet. Three additional bedrooms all with new carpet too. First floor office. Plus there is an inviting screened porch for summer evenings overlooking stone walls and woodland views. The lower level is finished in a spacious three room suite with built-ins that would make a great study space for the kids or hobby area. Huge three car detached garage with potential storage above. A spectacular value in Windham at just $479,900! GPS 212 Range Road.
Last Agent to Sell the Property
Coldwell Banker Dinsmore Associates License #043939 Listed on: 09/26/2018

Home Details
Home Type
- Single Family
Est. Annual Taxes
- $9,169
Year Built
- Built in 1984
Lot Details
- 1.02 Acre Lot
- Landscaped
- Lot Sloped Up
Parking
- 3 Car Detached Garage
- Parking Storage or Cabinetry
- Automatic Garage Door Opener
Home Design
- Contemporary Architecture
- Concrete Foundation
- Wood Frame Construction
- Shingle Roof
- Clap Board Siding
- Stone Exterior Construction
Interior Spaces
- 2-Story Property
- Central Vacuum
- Woodwork
- Wood Burning Stove
- Screened Porch
Kitchen
- Stove
- Microwave
- Dishwasher
- Kitchen Island
Flooring
- Wood
- Carpet
- Tile
Bedrooms and Bathrooms
- 4 Bedrooms
- Whirlpool Bathtub
Laundry
- Dryer
- Washer
Finished Basement
- Basement Fills Entire Space Under The House
- Connecting Stairway
- Interior Basement Entry
Outdoor Features
- Tennis Courts
Schools
- Golden Brook Elementary School
- Windham Middle School
- Windham High School
Utilities
- Baseboard Heating
- Hot Water Heating System
- Heating System Uses Oil
- Generator Hookup
- Private Water Source
- Drilled Well
- Water Heater
- Septic Tank
- Private Sewer
Listing and Financial Details
- Legal Lot and Block 70 / C
- 23% Total Tax Rate
Ownership History
Purchase Details
Home Financials for this Owner
Home Financials are based on the most recent Mortgage that was taken out on this home.Purchase Details
Home Financials for this Owner
Home Financials are based on the most recent Mortgage that was taken out on this home.Purchase Details
Home Financials for this Owner
Home Financials are based on the most recent Mortgage that was taken out on this home.Purchase Details
Home Financials for this Owner
Home Financials are based on the most recent Mortgage that was taken out on this home.Purchase Details
Similar Homes in the area
Home Values in the Area
Average Home Value in this Area
Purchase History
| Date | Type | Sale Price | Title Company |
|---|---|---|---|
| Warranty Deed | $929,000 | None Available | |
| Warranty Deed | $929,000 | None Available | |
| Warranty Deed | $805,000 | None Available | |
| Warranty Deed | $805,000 | None Available | |
| Warranty Deed | $479,933 | -- | |
| Warranty Deed | $479,933 | -- | |
| Warranty Deed | -- | -- | |
| Warranty Deed | -- | -- | |
| Deed | -- | -- |
Mortgage History
| Date | Status | Loan Amount | Loan Type |
|---|---|---|---|
| Open | $509,000 | Purchase Money Mortgage | |
| Closed | $509,000 | Purchase Money Mortgage | |
| Previous Owner | $764,750 | Purchase Money Mortgage | |
| Previous Owner | $80,000 | Stand Alone Refi Refinance Of Original Loan | |
| Previous Owner | $461,500 | Stand Alone Refi Refinance Of Original Loan | |
| Previous Owner | $455,905 | New Conventional | |
| Previous Owner | $178,000 | Unknown |
Property History
| Date | Event | Price | Change | Sq Ft Price |
|---|---|---|---|---|
| 02/12/2025 02/12/25 | Sold | $929,000 | 0.0% | $264 / Sq Ft |
| 01/09/2025 01/09/25 | Pending | -- | -- | -- |
| 01/02/2025 01/02/25 | For Sale | $929,000 | +15.4% | $264 / Sq Ft |
| 10/14/2022 10/14/22 | Sold | $805,000 | 0.0% | $210 / Sq Ft |
| 09/08/2022 09/08/22 | Pending | -- | -- | -- |
| 08/30/2022 08/30/22 | For Sale | $804,900 | +67.7% | $210 / Sq Ft |
| 02/22/2019 02/22/19 | Sold | $479,900 | 0.0% | $119 / Sq Ft |
| 12/31/2018 12/31/18 | Pending | -- | -- | -- |
| 10/16/2018 10/16/18 | Price Changed | $479,900 | -4.0% | $119 / Sq Ft |
| 09/26/2018 09/26/18 | For Sale | $499,900 | -- | $124 / Sq Ft |
Tax History Compared to Growth
Tax History
| Year | Tax Paid | Tax Assessment Tax Assessment Total Assessment is a certain percentage of the fair market value that is determined by local assessors to be the total taxable value of land and additions on the property. | Land | Improvement |
|---|---|---|---|---|
| 2024 | $11,291 | $498,700 | $192,800 | $305,900 |
| 2023 | $10,672 | $498,700 | $192,800 | $305,900 |
| 2022 | $9,848 | $498,400 | $192,800 | $305,600 |
| 2021 | $9,280 | $498,400 | $192,800 | $305,600 |
| 2020 | $9,527 | $498,000 | $163,900 | $334,100 |
| 2019 | $8,880 | $393,800 | $136,200 | $257,600 |
| 2018 | $8,180 | $393,700 | $136,200 | $257,500 |
| 2017 | $9,141 | $452,500 | $195,000 | $257,500 |
| 2016 | $9,874 | $452,500 | $195,000 | $257,500 |
| 2015 | $9,828 | $452,500 | $195,000 | $257,500 |
| 2014 | $10,025 | $417,700 | $207,000 | $210,700 |
| 2013 | $9,695 | $410,800 | $207,000 | $203,800 |
Agents Affiliated with this Home
-
S
Seller's Agent in 2025
Shannon DiPietro
DiPietro Group Real Estate
-
D
Buyer's Agent in 2025
Dean Demagistris
BHHS Verani Bedford
-
J
Seller's Agent in 2022
Judy Ilomaki
BHG Masiello Hollis
-
C
Buyer's Agent in 2022
Curtis Knight
Curtis Knight Real Estate LLC
-
K
Seller's Agent in 2019
Kristie Dinsmore
Coldwell Banker Dinsmore Associates
Map
Source: PrimeMLS
MLS Number: 4720600
APN: WNDM-000021-C000000-000070
- 2 Candlewood Rd
- 16 Lavender Ln
- 20 Princeton St
- 10 Bear Hill Rd
- 30 Emerson Rd
- 23 Bear Hill Rd
- 18 Shady Lane Rd
- 32 Burnham Rd
- 29 Burnham Rd
- 10 1st St
- 21 3rd St
- Map 16 Lot 187C 2nd St
- 27 Settlers Ridge Rd
- 16 Horseshoe Rd
- 28 Indian Rock Rd
- 25 N Shore Rd
- 57 London Bridge Rd
- Lot 307 Ryan Farm Rd
- 3 Cross St
- 19 Hardwood Rd
