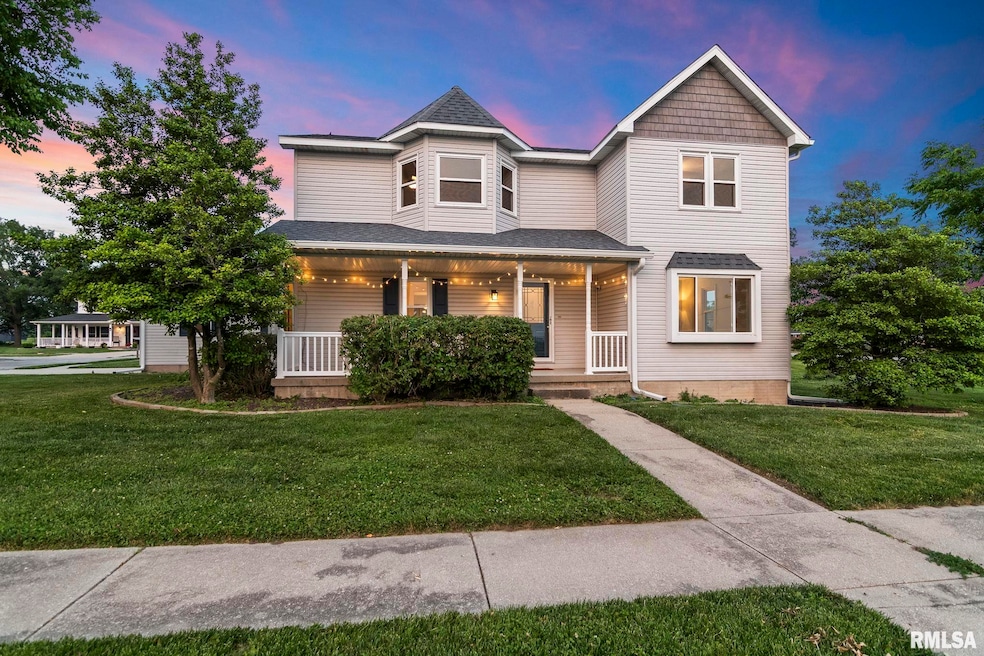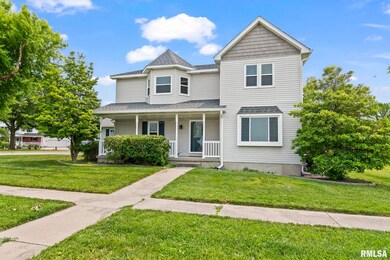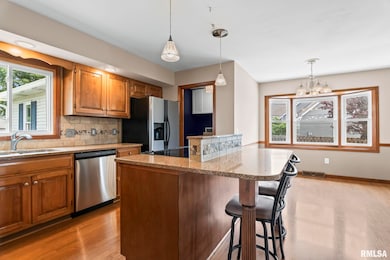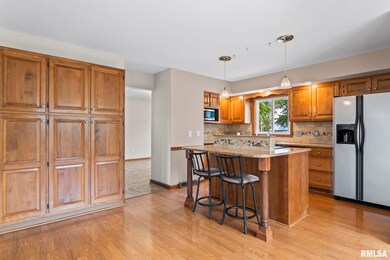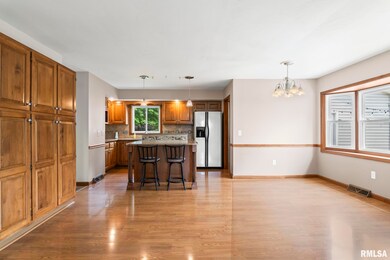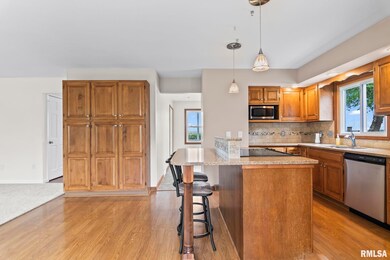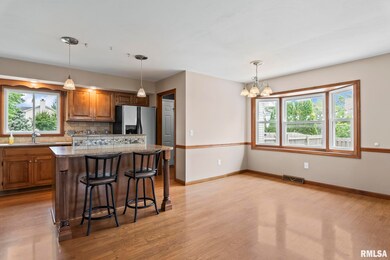***Offer Deadline - June 5th at 4PM***Well-maintained 2-story home in Southwinds Subdivision on the edge of Chatham (Chatham Schools). Corner lot w/ mature trees, fenced backyard, & covered front porch. Over 2,300 fin sq ft incl 4 BRs (all up), 2.5 baths, main floor office, formal dining, & cozy family rm w/ woodburning FP. Kitchen offers solid surface counters, breakfast bar, breakfast nook, pantry, & stainless steel appliances—all appliances including washer & dryer will convey to new buyers. Recent updates include: roof (11/24), HVAC (7/24), DW (2/25), microwave (2022), partial siding (2024), gutters (4/25), brushed nickel knobs & white outlet covers (2025), carpet in LR & stairs (12/24), office carpet (2023), vinyl in sunroom (3/25), exterior dusk-to-dawn lighting (2024), refreshed guest bath (2020 & 2025), & updated laundry rm w/ moveable counter/cabinet (2020). Vinyl replacement windows (~2013). Sunroom opens to concrete patio—great for relaxing or entertaining. Full unfinished basement has 2 egress windows & is stubbed for 3rd full bath—ample space to add 5th bedroom, family rm & storage. SimpliSafe security system stays. Home has been pre-inspected by Safe House & is selling as reported. Great light throughout & flexible layout make this one a standout!

