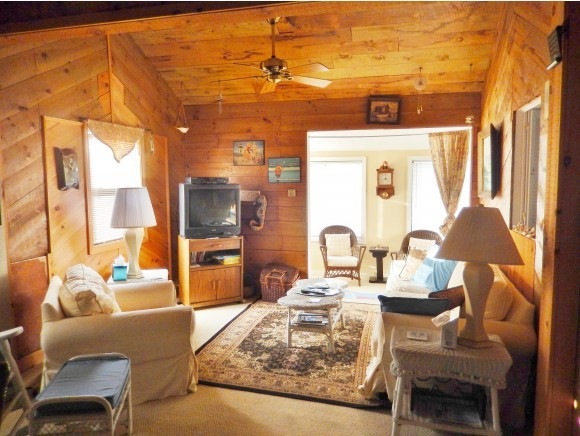
2 Chase St Hampton, NH 03842
Hampton Beach NeighborhoodHighlights
- Deck
- Cathedral Ceiling
- Cottage
- Adeline C. Marston Elementary School Rated A-
- Furnished
- Skylights
About This Home
As of January 2022REDUCED and a superb price! On it's own lot, not leased land! Adorable and Escape are the key words here. Tastefully decorated, pottery barn style, ready for you to enjoy. Mere 2 blocks to the beach, located on dead end street, marsh views, glorious sunsets on the deck. Easy care, tiled entries, exterior shower to keep sand outside. Sold furnished and fully applianced; includes bedding, linens, kitchenware, beach items. Many updates: washer/dryer, roof, heating system, water heater, appliances, electrical, exterior shower, fridge, microwave. Property is owned by listing agent. Potential for 2nd bedroom in two areas. Very comfy queen size Pottery Barn couch opens to queen sleeper for guests. Cottage name is "Sand Flee". Seller is NH licensed Realtor. Still time to be there for Seafood Festival!
Last Agent to Sell the Property
Paul Blais Realty Brokerage Phone: 603-345-7275 License #009838
Last Buyer's Agent
Nancy LeRoy
Coldwell Banker Realty Gilford NH License #035910

Home Details
Home Type
- Single Family
Est. Annual Taxes
- $2,682
Year Built
- Built in 1920
Lot Details
- 3,484 Sq Ft Lot
- Property has an invisible fence for dogs
- Partially Fenced Property
- Level Lot
- Property is zoned BS
Home Design
- Cottage
- Block Foundation
- Wood Frame Construction
- Shingle Roof
- Vinyl Siding
Interior Spaces
- 500 Sq Ft Home
- 1-Story Property
- Furnished
- Woodwork
- Cathedral Ceiling
- Ceiling Fan
- Skylights
- Blinds
- Drapes & Rods
- Window Screens
- Combination Dining and Living Room
- Crawl Space
- Storm Windows
Kitchen
- Gas Range
- Microwave
- Dishwasher
Flooring
- Carpet
- Laminate
- Tile
- Vinyl
Bedrooms and Bathrooms
- 1 Bedroom
- Walk-in Shower
Laundry
- Laundry on main level
- Dryer
- Washer
Parking
- 2 Car Parking Spaces
- Dirt Driveway
Accessible Home Design
- Hard or Low Nap Flooring
Outdoor Features
- Deck
- Shed
- Outbuilding
Utilities
- Air Conditioning
- Window Unit Cooling System
- Wall Furnace
- Heating System Uses Gas
- Heating System Uses Natural Gas
- 100 Amp Service
- Internet Available
- Cable TV Available
Listing and Financial Details
- Tax Lot 56
- 18% Total Tax Rate
Map
Home Values in the Area
Average Home Value in this Area
Property History
| Date | Event | Price | Change | Sq Ft Price |
|---|---|---|---|---|
| 01/17/2022 01/17/22 | Sold | $350,000 | -5.4% | $511 / Sq Ft |
| 12/23/2021 12/23/21 | Pending | -- | -- | -- |
| 11/28/2021 11/28/21 | For Sale | $369,900 | +125.5% | $540 / Sq Ft |
| 10/10/2014 10/10/14 | Sold | $164,000 | -8.9% | $328 / Sq Ft |
| 09/16/2014 09/16/14 | Pending | -- | -- | -- |
| 06/21/2014 06/21/14 | For Sale | $180,000 | -- | $360 / Sq Ft |
Tax History
| Year | Tax Paid | Tax Assessment Tax Assessment Total Assessment is a certain percentage of the fair market value that is determined by local assessors to be the total taxable value of land and additions on the property. | Land | Improvement |
|---|---|---|---|---|
| 2024 | $5,035 | $408,700 | $341,000 | $67,700 |
| 2023 | $3,558 | $212,400 | $166,700 | $45,700 |
| 2022 | $3,364 | $212,400 | $166,700 | $45,700 |
| 2021 | $3,364 | $212,400 | $166,700 | $45,700 |
| 2020 | $3,384 | $212,400 | $166,700 | $45,700 |
| 2019 | $3,401 | $212,400 | $166,700 | $45,700 |
Mortgage History
| Date | Status | Loan Amount | Loan Type |
|---|---|---|---|
| Previous Owner | $79,000 | Unknown | |
| Previous Owner | $80,000 | Purchase Money Mortgage |
Deed History
| Date | Type | Sale Price | Title Company |
|---|---|---|---|
| Warranty Deed | $350,000 | None Available | |
| Warranty Deed | $350,000 | None Available | |
| Warranty Deed | $164,000 | -- | |
| Warranty Deed | $164,000 | -- | |
| Deed | $160,000 | -- | |
| Deed | $160,000 | -- | |
| Warranty Deed | $15,900 | -- | |
| Warranty Deed | $15,900 | -- |
Similar Homes in Hampton, NH
Source: PrimeMLS
MLS Number: 4365784
APN: HMPT M:274 B:56 U:1
- 8 Chase St
- 8 Island Path
- 42 Brown Ave
- 315 Ocean Blvd Unit 308
- 8-16 Jones Ave
- 5 Cole St
- 17 Cole St Unit 2
- 32 Ashworth Ave Unit 430
- 32 Ashworth Ave Unit 227
- 32 Ashworth Ave Unit 231
- 379 Ocean Blvd
- 35 Glade Path
- 401B Ocean Blvd
- 401B Ocean Blvd Unit 2
- 401B Ocean Blvd Unit 1
- 401A Ocean Blvd
- 407 Ocean Blvd Unit A2
- 407 Ocean Blvd Unit B5
- 58 Glade Path
- 415 Ocean Blvd Unit 306
