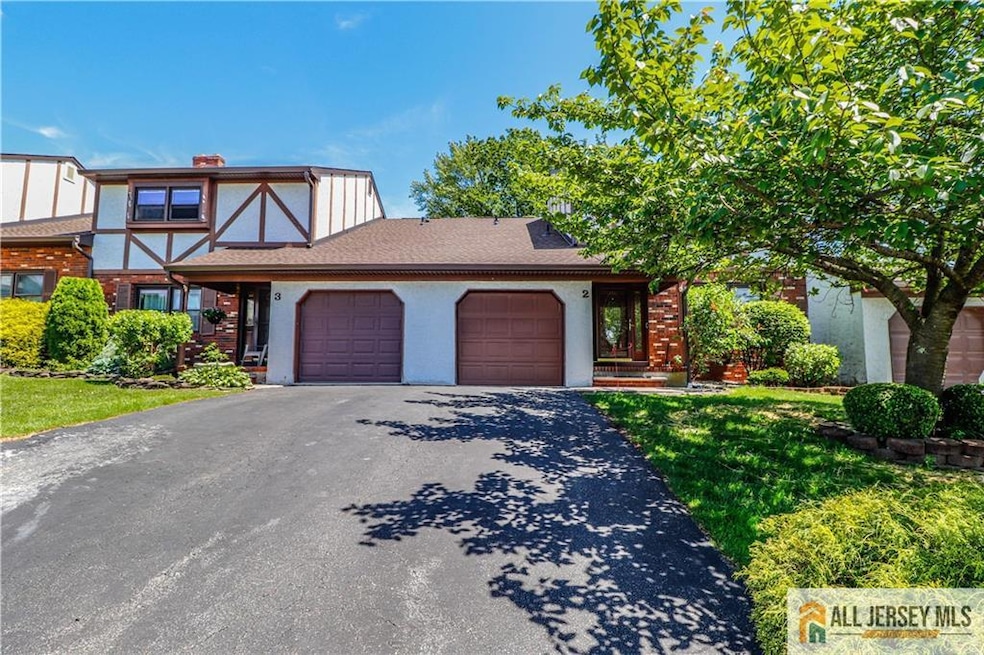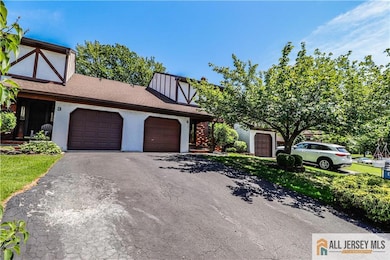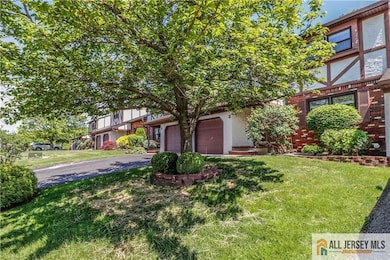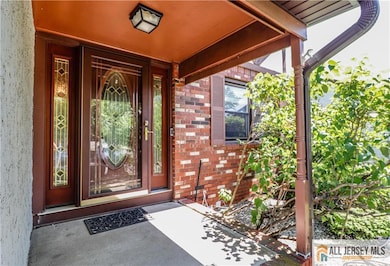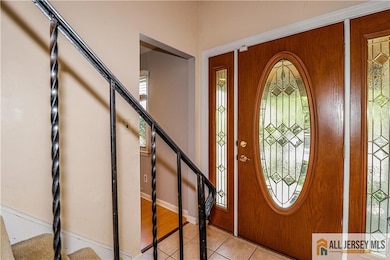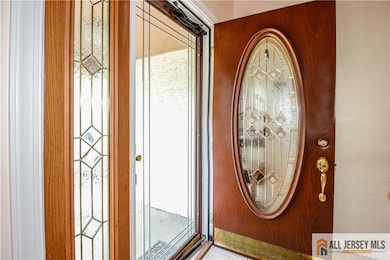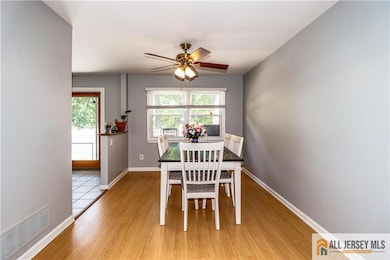2 Chesterfield Way Unit 3702 Sayreville, NJ 08872
Highlights
- Second Kitchen
- Deck
- Wooded Lot
- In Ground Pool
- Property is near public transit
- Traditional Architecture
About This Home
Welcome to 2 Chesterfield Way, a spacious and well-maintained townhouse in the heart of Sayreville. This 3-bedroom, 3.5-bath home offers comfortable living across three finished levels, including a fully finished basement with its own full bath, ideal for guests, a home office, or additional living space. The main level features a bright living room, a large eat-in kitchen, and a seamless flow into the dining area. Upstairs, you'll find generously sized bedrooms, including a primary suite with an en-suite bath. Head outside to a private deck, perfect for entertaining or simply relaxing outdoors Enjoy the convenience of an attached garage, central air, and plenty of storage throughout. Residents also have access to a community outdoor pool for summer enjoyment. Conveniently located near shopping, dining, and major highways, this home combines comfort, space, and a great locationall in one.
Co-Listing Agent
SHENNET JOSIAH
RE/MAX COMPETITIVE EDGE
Townhouse Details
Home Type
- Townhome
Est. Annual Taxes
- $8,257
Year Built
- Built in 1979
Lot Details
- 1,052 Sq Ft Lot
- Wooded Lot
- Private Yard
Parking
- 1 Car Attached Garage
Home Design
- Traditional Architecture
Interior Spaces
- 2-Story Property
- Shades
- Blinds
- Entrance Foyer
- Living Room
- Formal Dining Room
- Den
Kitchen
- Second Kitchen
- Eat-In Kitchen
- Gas Oven or Range
- Microwave
- Dishwasher
Flooring
- Wood
- Carpet
- Ceramic Tile
Bedrooms and Bathrooms
- 3 Bedrooms
- Primary Bathroom is a Full Bathroom
- Whirlpool Bathtub
- Bathtub and Shower Combination in Primary Bathroom
- Walk-in Shower
Finished Basement
- Recreation or Family Area in Basement
- Finished Basement Bathroom
- Laundry in Basement
Pool
- In Ground Pool
- Spa
Utilities
- Humidity Control
- Forced Air Heating System
- Underground Utilities
- Gas Water Heater
Additional Features
- Deck
- Property is near public transit
Listing and Financial Details
- Tenant pays for all utilities
- 12 Month Lease Term
Community Details
Overview
- Sheffield Mews Sec 03 & Subdivision
- The community has rules related to vehicle restrictions
Pet Policy
- No Pets Allowed
Map
Source: All Jersey MLS
MLS Number: 2561669M
APN: 19-00229-04-00001-0000-C3702
- 13 Harmony Way
- 23 Cheltenham Place
- 21 Wellington Ct
- 8 Canterbury Ct
- 21 Hampton Way Unit 1621
- 12 Golden Square Unit 604
- 7 Sherbone Place Unit 7
- 8 Fern Ct
- 17 Heather Way
- 12 Heather Way Unit 1006
- 599 Main St
- 32 Astor Ct
- 8 1st St
- 51 Tanbark Dr
- 63 Scarlet Dr
- 23 Telegraph Ln
- 23 Highland Dr
- 0 Nonamed St Unit 22414875
- 13 Glynn Ct
- 6 Woodlawn Ave
