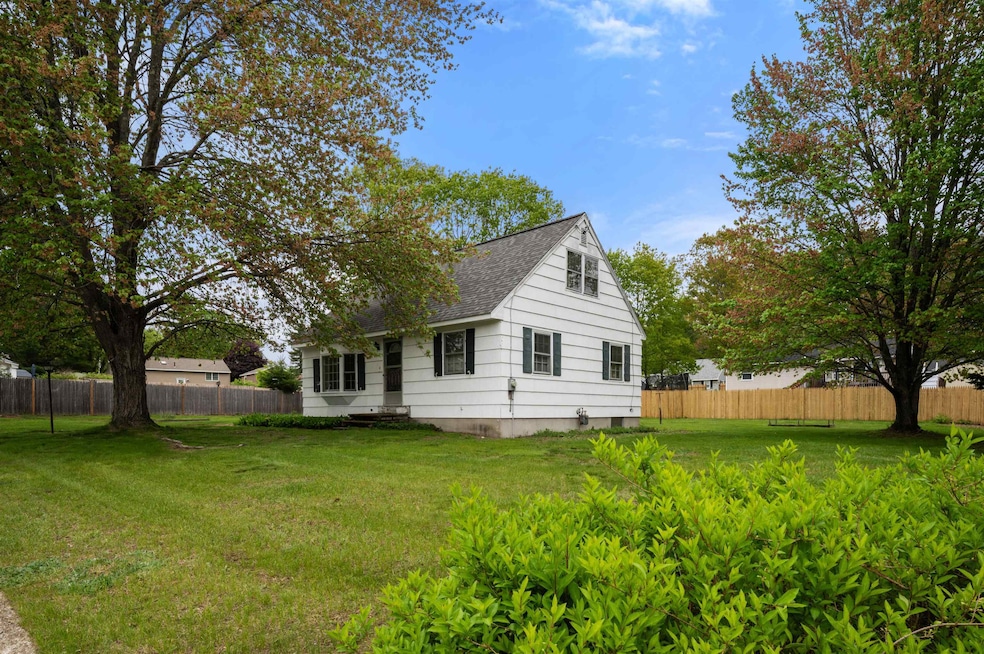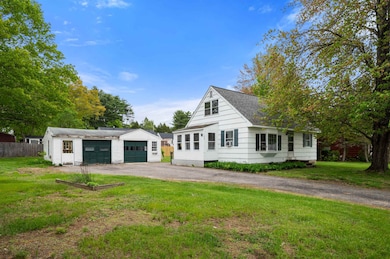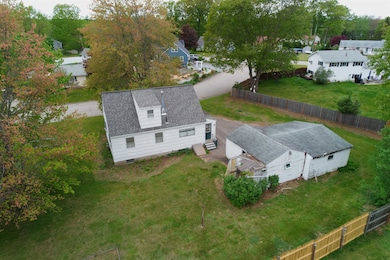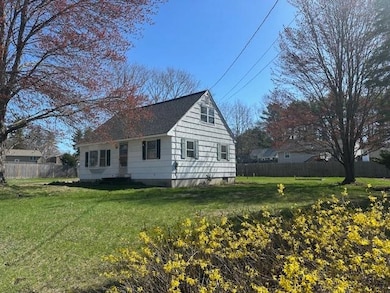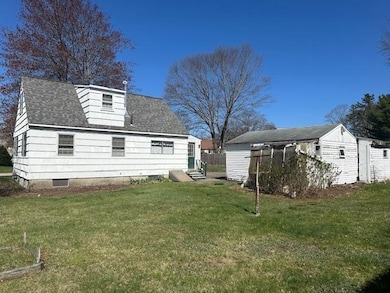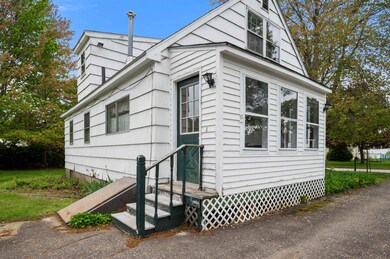
Highlights
- Cape Cod Architecture
- Bonus Room
- Den
- Wood Flooring
- Corner Lot
- Porch
About This Home
As of July 2025DOVER: c. 1963 Cape-style home, perfectly situated on a double corner lot in a peaceful cul-de-sac neighborhood. Boasting a timeless 1 3⁄4 height design, this 3-bedroom gem offers both space and character, making it an ideal canvas for your dream home vision. There are 2 additional Rooms not noted on the tax card. A bonus den/office on the 1st floor and additional bonus room in the basement.
Includes a convenient 1st-floor primary bedroom & Bonus/Den, perfect for single-level living if desired. 1st Floor Full Bath: Functional and ready for your modern updates.
Spacious Layout: The design allows for comfortable upper-level bedrooms and versatile living spaces. HW flooring
Enjoy the privacy of this generously sized lot – perfect for gardening, entertaining, or future expansion.
Detached Garage: Offers additional storage or workshop space.
Full DRY Basement: There's ample storage, a workshop and a room finished as an Office/Den.
Public water and Private sewer. New Furnace. Newer Roof
Nestled in a charming cul-de-sac, this property offers a serene suburban lifestyle with easy access to local amenities, schools, and commuting routes.
While this home is priced to sell AS IS, it presents an excellent opportunity for cosmetic updates to truly make it your own. The original deed allows for duplex potential, offering exciting possibilities for rental income or multi-generational living.
Don’t miss this rare chance to own a piece of Dover’s charm with endless potential.
Last Agent to Sell the Property
Bill Mouflouze & Associates Real Estate Brokerage Phone: 603-498-1759 License #069254 Listed on: 06/03/2025
Home Details
Home Type
- Single Family
Est. Annual Taxes
- $6,841
Year Built
- Built in 1963
Lot Details
- 0.29 Acre Lot
- Corner Lot
- Level Lot
- Garden
- Property is zoned R-12
Parking
- 1 Car Garage
- Driveway
- Off-Street Parking
Home Design
- Cape Cod Architecture
- Wood Frame Construction
Interior Spaces
- Property has 1.75 Levels
- Natural Light
- Living Room
- Combination Kitchen and Dining Room
- Den
- Bonus Room
- Basement
- Interior Basement Entry
Flooring
- Wood
- Vinyl
Bedrooms and Bathrooms
- 3 Bedrooms
- 2 Full Bathrooms
Laundry
- Dryer
- Washer
Accessible Home Design
- Accessible Full Bathroom
- Hard or Low Nap Flooring
Outdoor Features
- Outdoor Storage
- Porch
Schools
- Woodman Park Elementary School
- Dover Middle School
- Dover High School
Utilities
- Forced Air Heating System
- Sewer Holding Tank
Listing and Financial Details
- Legal Lot and Block R 0 / 14
- Assessor Parcel Number A
Ownership History
Purchase Details
Home Financials for this Owner
Home Financials are based on the most recent Mortgage that was taken out on this home.Purchase Details
Purchase Details
Purchase Details
Similar Homes in Dover, NH
Home Values in the Area
Average Home Value in this Area
Purchase History
| Date | Type | Sale Price | Title Company |
|---|---|---|---|
| Warranty Deed | $390,000 | -- | |
| Warranty Deed | -- | None Available | |
| Warranty Deed | -- | -- | |
| Warranty Deed | -- | -- | |
| Deed | -- | -- |
Mortgage History
| Date | Status | Loan Amount | Loan Type |
|---|---|---|---|
| Open | $370,500 | New Conventional | |
| Previous Owner | $50,000 | Unknown |
Property History
| Date | Event | Price | Change | Sq Ft Price |
|---|---|---|---|---|
| 07/11/2025 07/11/25 | Sold | $390,000 | +2.6% | $328 / Sq Ft |
| 06/17/2025 06/17/25 | Price Changed | $380,000 | -4.8% | $319 / Sq Ft |
| 06/03/2025 06/03/25 | For Sale | $399,000 | -- | $335 / Sq Ft |
Tax History Compared to Growth
Tax History
| Year | Tax Paid | Tax Assessment Tax Assessment Total Assessment is a certain percentage of the fair market value that is determined by local assessors to be the total taxable value of land and additions on the property. | Land | Improvement |
|---|---|---|---|---|
| 2024 | $6,841 | $376,500 | $156,200 | $220,300 |
| 2023 | $6,229 | $333,100 | $139,700 | $193,400 |
| 2022 | $6,077 | $306,300 | $131,500 | $174,800 |
| 2021 | $6,215 | $286,400 | $123,300 | $163,100 |
| 2020 | $6,170 | $248,300 | $115,100 | $133,200 |
| 2019 | $5,874 | $233,200 | $102,800 | $130,400 |
| 2018 | $5,345 | $214,500 | $90,400 | $124,100 |
| 2017 | $5,365 | $207,400 | $82,200 | $125,200 |
| 2016 | $4,911 | $186,800 | $72,900 | $113,900 |
| 2015 | $4,782 | $179,700 | $68,600 | $111,100 |
| 2014 | $4,674 | $179,700 | $68,600 | $111,100 |
| 2011 | $4,572 | $182,000 | $69,300 | $112,700 |
Agents Affiliated with this Home
-
Jennifer Seabrooke

Seller's Agent in 2025
Jennifer Seabrooke
Bill Mouflouze & Associates Real Estate
(603) 498-1759
3 in this area
41 Total Sales
-
Ryanne Bianchi
R
Buyer's Agent in 2025
Ryanne Bianchi
Coldwell Banker - Peggy Carter Team
(603) 828-1435
7 in this area
16 Total Sales
Map
Source: PrimeMLS
MLS Number: 5044255
APN: DOVR-000014-R000000-A000000
- 4 Dudley Ct
- 2 Strafford Rd
- 40 Northfield Dr Unit F2
- 175 Blackwater Rd
- 206 Sherwood Glen
- 607 Sherwood Glen
- 14 Midway Park
- 615 Sherwood Glenn
- 203 New Hampshire 108
- 5 Charlotte Dr
- 66 Kelwyn Dr
- 574 6th St
- 2 Alex Ct
- 24 Gladiola Way
- 80 Glenwood Ave
- 25B Birch Hill Ln Unit 25B
- 5 Valley Ln
- 41 Cornfield Dr
- 126 County Farm Cross Rd
- 317 High St
