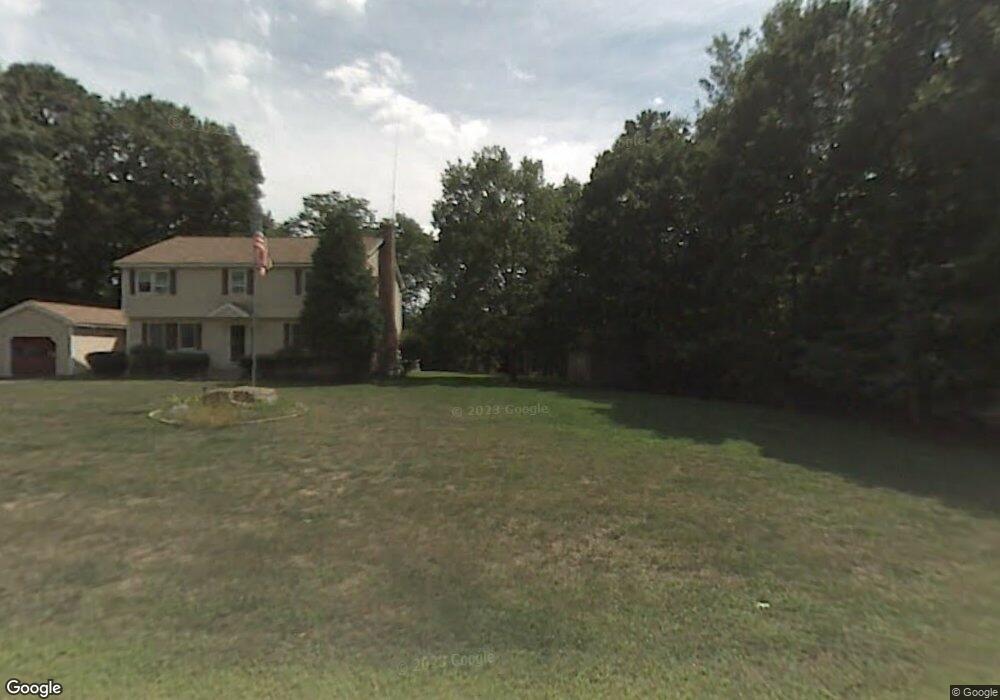2 Christopher Ln Pelham, NH 03076
5
Beds
4
Baths
3,322
Sq Ft
4.5
Acres
About This Home
This home is located at 2 Christopher Ln, Pelham, NH 03076. 2 Christopher Ln is a home located in Hillsborough County with nearby schools including Pelham Elementary School, Pelham Memorial School, and Pelham High School.
Create a Home Valuation Report for This Property
The Home Valuation Report is an in-depth analysis detailing your home's value as well as a comparison with similar homes in the area
Home Values in the Area
Average Home Value in this Area
Tax History Compared to Growth
Map
Nearby Homes
- 1 Redwood Rd
- 45 Hobbs Rd
- 29 Rock Pond Rd
- 96 Simpson Rd
- 7 Deer Run Rd
- 14 Lincoln St
- 45 Sharon Rd
- Lot 4 Canterbury Rd Unit 4
- 4 Haystack Cir
- 219 Range Rd
- 27 Wellesley Dr
- 26 Plower Rd Unit 6
- 1119 Mammoth Rd
- 28 West St
- 19A Winter St
- 11 Venus Way
- 7 Venus Way Unit 22
- 1 Alpine Rd
- 23 Ryan Farm Rd
- 10 Dutton Rd
- 2 Christopher Ln Unit A and B
- 5 Christopher Ln
- 4 Christopher Ln
- 1 Christopher Ln
- 7 Christopher Ln
- 6 Christopher Ln
- 40 Woodlawn Dr
- 9 Christopher Ln
- 46 Woodlawn Dr
- 34 Woodlawn Dr
- 32 Kens Way
- 43 Woodlawn Dr
- 58 Woodlawn Dr
- 26 Woodlawn Dr
- 49 Woodlawn Dr
- 68 Woodlawn Dr
- 4 Sycamore St
- 31 Kens Way
- 13 Woodlawn Dr
- 10 Sycamore St
