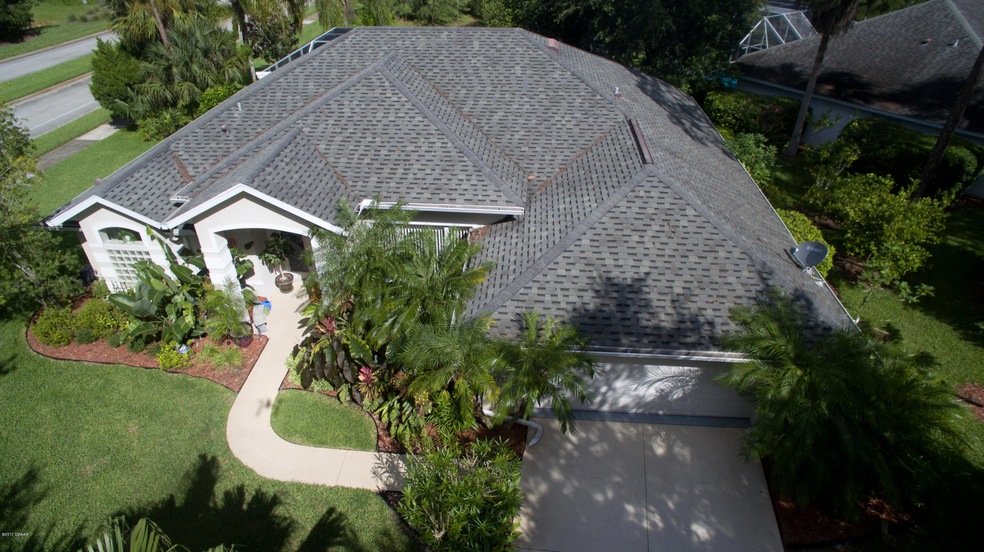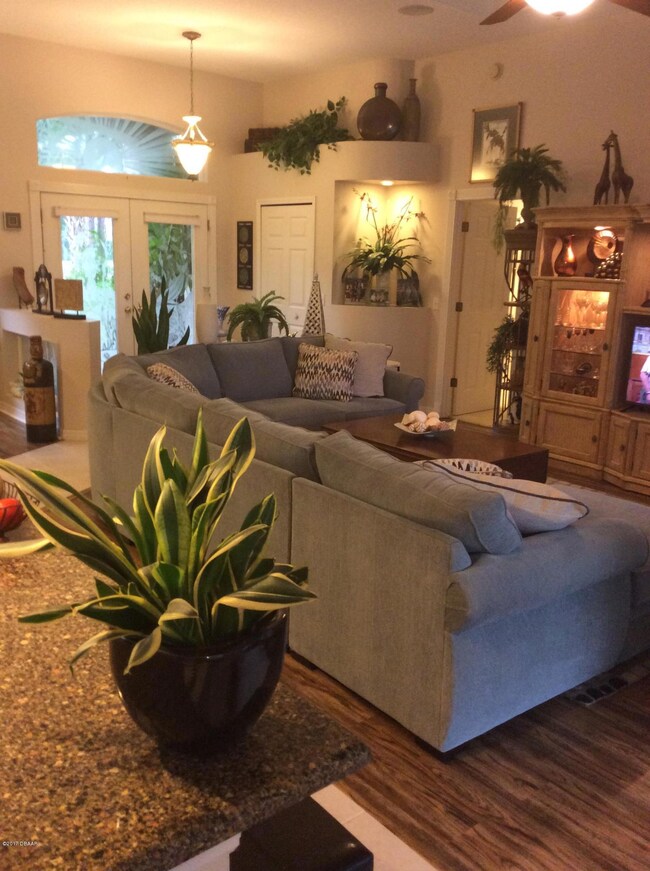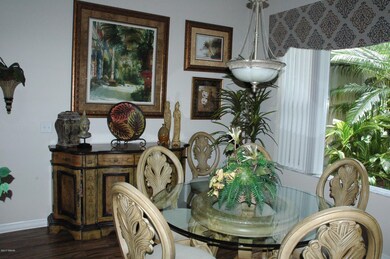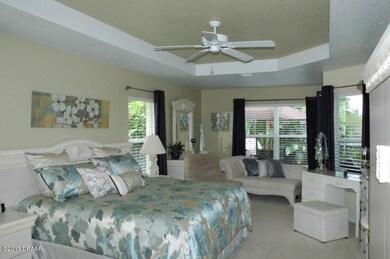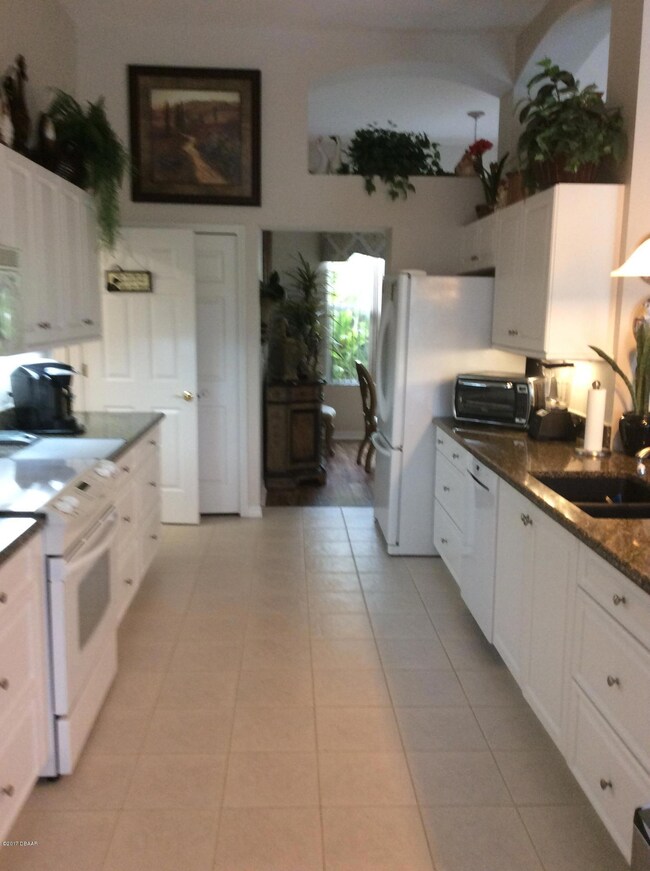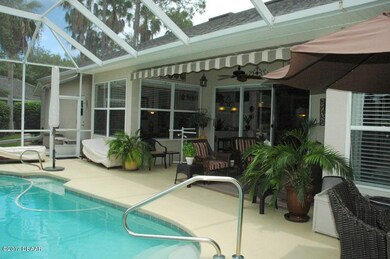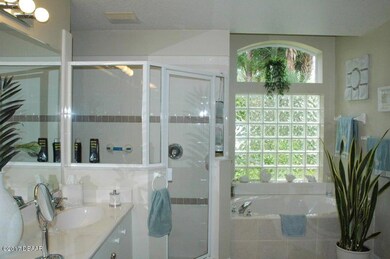
2 Circle Creek Way Ormond Beach, FL 32174
Breakaway Trails NeighborhoodHighlights
- Lake Front
- Home fronts a pond
- Corner Lot
- Heated In Ground Pool
- Clubhouse
- Screened Porch
About This Home
As of November 2020PRICE REDUCED, MOTIVATED SELLER, BRING ALL OFFERS, impeccably maintained and beautifully presented is in the prestigious Breakaway Trails Area in Ormond Beach. This 3 Bedroom, 2 Bath, 2 Car garage with Lakeview offers a large screened in lanai with an electric awning and a sparkling heated pool. This ICI Chatham model home features a luxurious master retreat with a relaxing sitting area, which boasts a huge walk in closet, a full bath with a soaking tub, walk-in shower and double sink vanities. This contemporary home offers a great room, with coffered and tray ceilings, plant shelves and decorative niches, split bedroom plan, large open kitchen with quartz silestone counter-tops, track lighting, white upgraded cabinets with self closing drawers reverse osmosis water service, large casual dining area & breakfast bar. The opened formal dining room offers vinyl wood flooring, and a grand entry way which offers double etched glass doors. This one of a kind corner lot home is move in ready. The lush tropical landscaping with sprinkler system offers many varieties of fruit trees for your enjoyment. Breakaway Trails is nestled on the historic Tomoka Preserve and provides 24 hour manned security gates, clubhouse, pool, tennis courts, biking trail, playground, and multiple sports fields, which is included in the HOA dues. Square footage received from tax rolls. All information recorded in the MLS intended to be accurate but cannot be guaranteed.
Last Agent to Sell the Property
Edmund Roddy
Country Club Properties of Spruce Creek Listed on: 06/12/2017
Home Details
Home Type
- Single Family
Est. Annual Taxes
- $2,519
Year Built
- Built in 2000
Lot Details
- Home fronts a pond
- Lake Front
- Property fronts a private road
- East Facing Home
- Corner Lot
HOA Fees
- $92 Monthly HOA Fees
Parking
- 2 Car Garage
- Additional Parking
Property Views
- Lake
- Pond
Home Design
- Shingle Roof
- Concrete Block And Stucco Construction
- Block And Beam Construction
Interior Spaces
- 1,946 Sq Ft Home
- 1-Story Property
- Ceiling Fan
- Living Room
- Dining Room
- Screened Porch
- Utility Room
Kitchen
- Gas Cooktop
- Microwave
- Dishwasher
- Disposal
Flooring
- Carpet
- Tile
Bedrooms and Bathrooms
- 3 Bedrooms
- Split Bedroom Floorplan
- 2 Full Bathrooms
Pool
- Heated In Ground Pool
- Screen Enclosure
Additional Features
- Accessible Common Area
- Smart Irrigation
- Screened Patio
- Central Heating and Cooling System
Listing and Financial Details
- Homestead Exemption
- Assessor Parcel Number 4123-01-00-0830
Community Details
Overview
- Association fees include security
- Breakaway Trails Subdivision
Recreation
- Tennis Courts
- Community Pool
Additional Features
- Clubhouse
- Security
Ownership History
Purchase Details
Home Financials for this Owner
Home Financials are based on the most recent Mortgage that was taken out on this home.Purchase Details
Home Financials for this Owner
Home Financials are based on the most recent Mortgage that was taken out on this home.Purchase Details
Home Financials for this Owner
Home Financials are based on the most recent Mortgage that was taken out on this home.Purchase Details
Home Financials for this Owner
Home Financials are based on the most recent Mortgage that was taken out on this home.Similar Homes in Ormond Beach, FL
Home Values in the Area
Average Home Value in this Area
Purchase History
| Date | Type | Sale Price | Title Company |
|---|---|---|---|
| Warranty Deed | $349,900 | Realty Pro Title | |
| Warranty Deed | $290,000 | Attorney | |
| Warranty Deed | $256,500 | Southern Title Holding Compa | |
| Warranty Deed | $197,000 | -- |
Mortgage History
| Date | Status | Loan Amount | Loan Type |
|---|---|---|---|
| Open | $349,900 | New Conventional | |
| Previous Owner | $299,570 | New Conventional | |
| Previous Owner | $246,300 | New Conventional | |
| Previous Owner | $262,000 | Fannie Mae Freddie Mac | |
| Previous Owner | $205,123 | Purchase Money Mortgage | |
| Previous Owner | $112,985 | No Value Available |
Property History
| Date | Event | Price | Change | Sq Ft Price |
|---|---|---|---|---|
| 11/14/2020 11/14/20 | Sold | $349,900 | 0.0% | $180 / Sq Ft |
| 09/28/2020 09/28/20 | Pending | -- | -- | -- |
| 09/25/2020 09/25/20 | For Sale | $349,900 | +20.7% | $180 / Sq Ft |
| 11/21/2017 11/21/17 | Sold | $290,000 | 0.0% | $149 / Sq Ft |
| 10/06/2017 10/06/17 | Pending | -- | -- | -- |
| 06/12/2017 06/12/17 | For Sale | $290,000 | -- | $149 / Sq Ft |
Tax History Compared to Growth
Tax History
| Year | Tax Paid | Tax Assessment Tax Assessment Total Assessment is a certain percentage of the fair market value that is determined by local assessors to be the total taxable value of land and additions on the property. | Land | Improvement |
|---|---|---|---|---|
| 2025 | $5,723 | $402,961 | $58,000 | $344,961 |
| 2024 | $5,723 | $403,810 | $58,000 | $345,810 |
| 2023 | $5,723 | $365,753 | $58,000 | $307,753 |
| 2022 | $5,506 | $384,284 | $75,000 | $309,284 |
| 2021 | $4,988 | $283,426 | $69,000 | $214,426 |
| 2020 | $2,712 | $195,669 | $0 | $0 |
| 2019 | $2,660 | $191,270 | $0 | $0 |
| 2018 | $2,669 | $187,704 | $0 | $0 |
| 2017 | $2,493 | $172,173 | $0 | $0 |
| 2016 | $2,519 | $168,632 | $0 | $0 |
| 2015 | $2,599 | $167,460 | $0 | $0 |
| 2014 | $2,581 | $166,131 | $0 | $0 |
Agents Affiliated with this Home
-
Ashley Flatley
A
Buyer's Agent in 2020
Ashley Flatley
Coastal Ventures Real Estate LLC
(904) 315-8547
5 in this area
38 Total Sales
-
E
Seller's Agent in 2017
Edmund Roddy
Country Club Properties of Spruce Creek
-
TRACY CARTER
T
Buyer's Agent in 2017
TRACY CARTER
Realty Pros Assured
(321) 303-0323
3 in this area
60 Total Sales
Map
Source: Daytona Beach Area Association of REALTORS®
MLS Number: 1030385
APN: 4123-01-00-0830
- 8 Fox Cliff Way
- 14 Creek Bluff Way
- 69 Coquina Ridge Way
- 8 Tropic Lake Way
- 4 Creek Bluff Way
- 62 Coquina Ridge Way
- 61 Coquina Ridge Way
- 2 Silver Lake Way
- 4 Creek Bend Way
- 34 Black Creek Way Unit 2A
- 80 Deep Woods Way
- 3 Ashford Lakes Dr
- 28 Shadowcreek Way
- 126 Briargate Look
- 214 Ashford Lakes Cir
- 129 Briargate Look
- 43 Levee Ln
- 36 Allenwood Look
- 5 Fawn Pass Way
- 32 Allenwood Look
