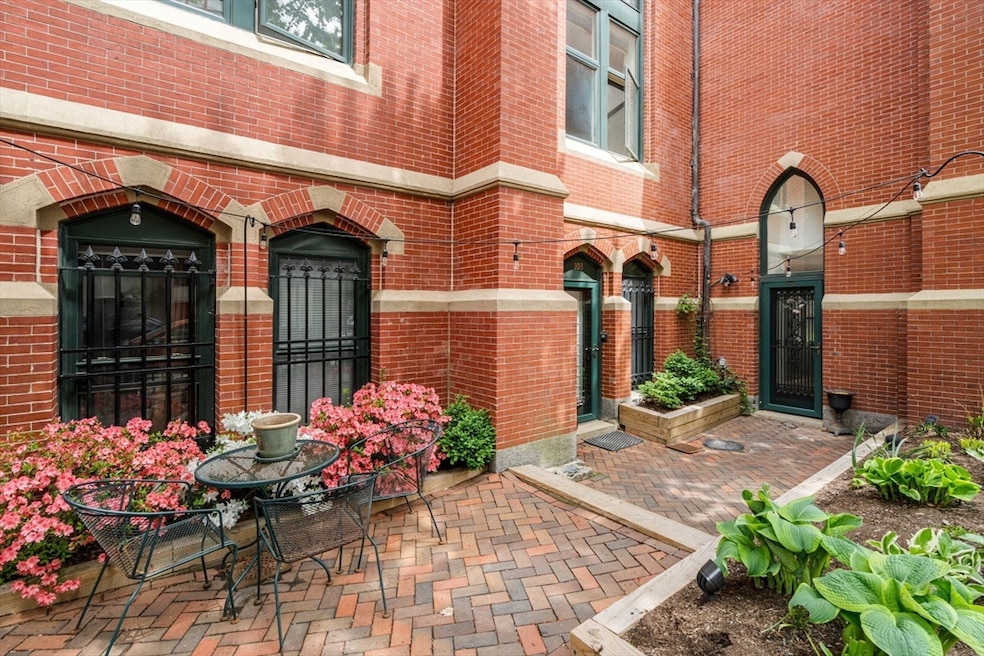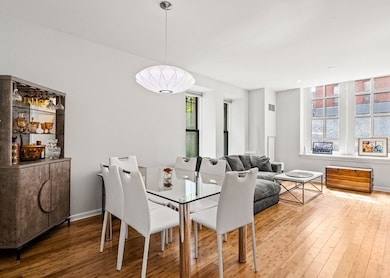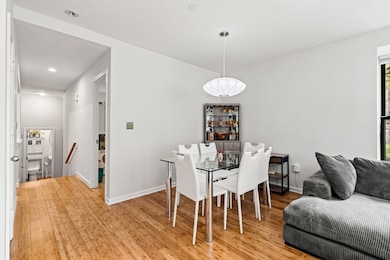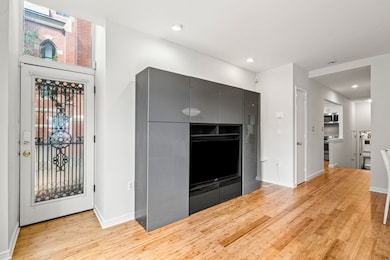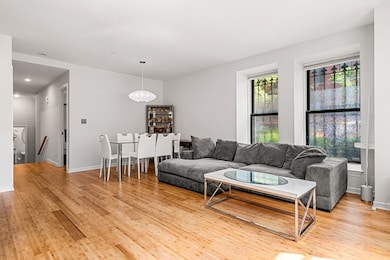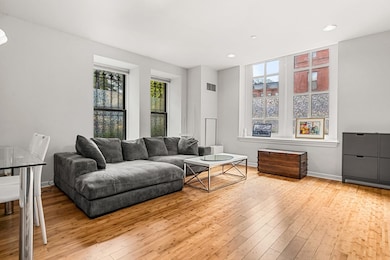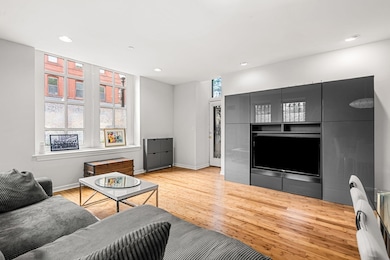
Clarendon Square 2 Clarendon St Unit 102 Boston, MA 02116
South End NeighborhoodEstimated payment $7,067/month
Highlights
- Hot Property
- Deck
- Bamboo Flooring
- Medical Services
- Property is near public transit
- 2-minute walk to Ringgold Park
About This Home
Steps from vibrant Tremont Street in South End, the beautifully restored Clarendon Church is home to this exceptional condo. With direct access to a charming brick patio right outside the entry you find seamless access to relaxing or entertaining. Inside, the newly renovated kitchen anchors the open concept living/dining area. Complementing the stylish kitchen, the main living space showcases new flooring. The primary suite easily accommodates a king-sized bed. Enjoy access to a large common roof deck with stunning panoramic views of the Boston skyline. The building is professionally managed by a team known for their exceptional attention to maintaining the integrity and beauty of this historically significant property. South End’s premier dining, shopping, markets, nightlife, and nearby Back Bay round out the location. Central air, in-unit laundry, and 2022 air handlers. Don’t miss this unique opportunity in one of Boston’s most iconic and desirable neighborhoods.
Property Details
Home Type
- Condominium
Est. Annual Taxes
- $9,662
Year Built
- Built in 1900
HOA Fees
- $1,374 Monthly HOA Fees
Interior Spaces
- 966 Sq Ft Home
- 1-Story Property
- Insulated Windows
Kitchen
- Microwave
- Dishwasher
- Disposal
Flooring
- Bamboo
- Tile
Bedrooms and Bathrooms
- 2 Bedrooms
- 2 Full Bathrooms
Laundry
- Dryer
- Washer
Outdoor Features
- Deck
- Patio
Location
- Property is near public transit
- Property is near schools
Schools
- Bps Elementary And Middle School
- Bps High School
Utilities
- Forced Air Heating and Cooling System
- 2 Cooling Zones
- 2 Heating Zones
- Hot Water Heating System
Listing and Financial Details
- Assessor Parcel Number W:04 P:00206 S:004,3344242
Community Details
Overview
- Association fees include heat, water, sewer, insurance, maintenance structure, snow removal, trash, reserve funds
- 60 Units
- Mid-Rise Condominium
- Clarendon Church Community
Amenities
- Medical Services
- Shops
- Elevator
Recreation
- Park
Pet Policy
- Call for details about the types of pets allowed
Map
About Clarendon Square
Home Values in the Area
Average Home Value in this Area
Tax History
| Year | Tax Paid | Tax Assessment Tax Assessment Total Assessment is a certain percentage of the fair market value that is determined by local assessors to be the total taxable value of land and additions on the property. | Land | Improvement |
|---|---|---|---|---|
| 2025 | $10,238 | $884,100 | $0 | $884,100 |
| 2024 | $9,662 | $886,400 | $0 | $886,400 |
| 2023 | $9,140 | $851,000 | $0 | $851,000 |
| 2022 | $8,818 | $810,500 | $0 | $810,500 |
| 2021 | $8,648 | $810,500 | $0 | $810,500 |
| 2020 | $8,373 | $792,900 | $0 | $792,900 |
| 2019 | $8,115 | $769,900 | $0 | $769,900 |
| 2018 | $7,613 | $726,400 | $0 | $726,400 |
| 2017 | $7,259 | $685,500 | $0 | $685,500 |
| 2016 | $6,967 | $633,400 | $0 | $633,400 |
| 2015 | $7,021 | $579,800 | $0 | $579,800 |
| 2014 | $6,694 | $532,100 | $0 | $532,100 |
Property History
| Date | Event | Price | Change | Sq Ft Price |
|---|---|---|---|---|
| 06/05/2025 06/05/25 | Price Changed | $875,000 | -2.7% | $906 / Sq Ft |
| 05/29/2025 05/29/25 | Price Changed | $899,000 | -2.8% | $931 / Sq Ft |
| 05/14/2025 05/14/25 | For Sale | $925,000 | +0.1% | $958 / Sq Ft |
| 06/03/2022 06/03/22 | Sold | $924,000 | -3.6% | $974 / Sq Ft |
| 05/18/2022 05/18/22 | Pending | -- | -- | -- |
| 03/30/2022 03/30/22 | Price Changed | $959,000 | -3.0% | $1,011 / Sq Ft |
| 03/10/2022 03/10/22 | For Sale | $989,000 | +77.2% | $1,042 / Sq Ft |
| 04/24/2012 04/24/12 | Sold | $558,000 | +1.5% | $588 / Sq Ft |
| 04/04/2012 04/04/12 | Pending | -- | -- | -- |
| 03/07/2012 03/07/12 | For Sale | $549,900 | -- | $579 / Sq Ft |
Purchase History
| Date | Type | Sale Price | Title Company |
|---|---|---|---|
| Not Resolvable | $558,000 | -- | |
| Deed | $455,000 | -- | |
| Deed | $389,000 | -- | |
| Deed | $234,500 | -- | |
| Deed | $43,500 | -- | |
| Deed | $270,498 | -- |
Mortgage History
| Date | Status | Loan Amount | Loan Type |
|---|---|---|---|
| Open | $390,600 | New Conventional | |
| Previous Owner | $356,000 | Purchase Money Mortgage | |
| Previous Owner | $185,000 | Purchase Money Mortgage | |
| Previous Owner | $210,000 | Purchase Money Mortgage |
About the Listing Agent

I have taken great pleasure in advising my clients on their real estate needs since 2001. The advice I provide comes from a deep understanding of what is important: industry knowledge, years of experience, understanding your goals, needs and desires. Ultimately, this journey is all about what works best for you. What you should know about me: "I put myself in my client’s shoes and give them advice as if it were my own personal investment. I strive to earn my clients' trust and business for
Barbara's Other Listings
Source: MLS Property Information Network (MLS PIN)
MLS Number: 73374261
APN: CBOS-000000-000004-000206-000004
- 2 Clarendon St Unit 510
- 2 Clarendon St Unit 508
- 2 Clarendon St Unit 204
- 28 Clarendon St
- 94 Waltham St Unit 4
- 10 Dartmouth Place Unit 1
- 82-84 Waltham St Unit 10
- 96 Appleton St Unit 1
- 39 Upton St Unit 1
- 528 Tremont St Unit 4
- 36 Appleton St Unit 4
- 26 Dartmouth St Unit 1
- 31 Upton St Unit 3
- 30 Dartmouth St Unit 3
- 602 Tremont St Unit 1
- 9 Hanson St Unit 3
- 18 Milford St Unit 2
- 24 Appleton St
- 95 Appleton St Unit 1
- 95 Appleton St Unit 2
