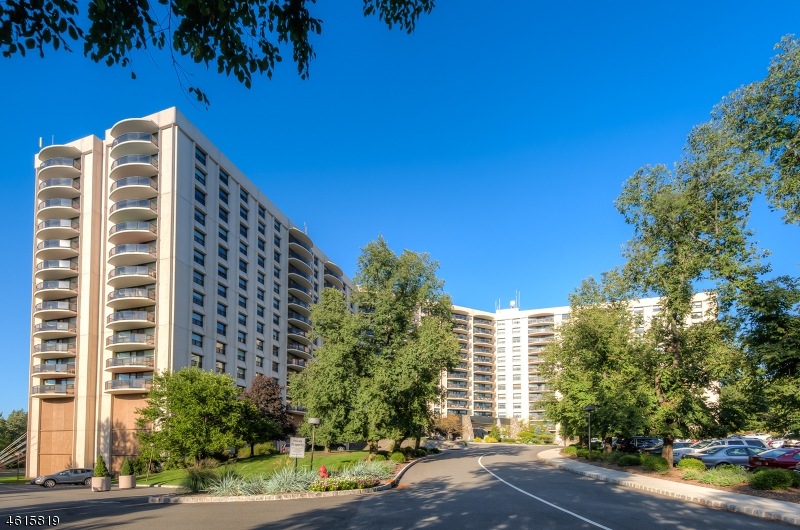
$249,000
- 1 Bed
- 1 Bath
- 215,100 Sq Ft
- 10 Crestmont Rd
- Unit 3F
- Montclair, NJ
Bright & spacious, this oversized NYC style CO-OP boasts elegant pre-war character & is ready to move in! This 1 bedroom features 1 full bath, sprawling living room & renovated cook's kitchen open to a separate dining area. Delightful seasonal NYC skyline views, high ceilings, parquet floors, walk-in closet, ample storage space, community outdoor patio & garden area, shared laundry on ground
Nancy Chu KELLER WILLIAMS - NJ METRO GROUP
