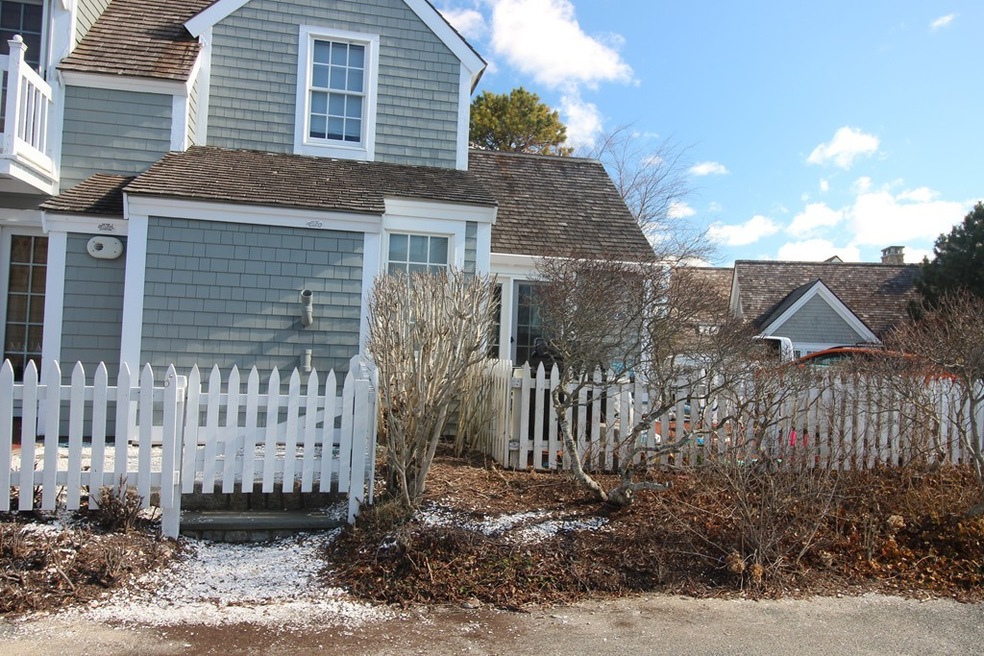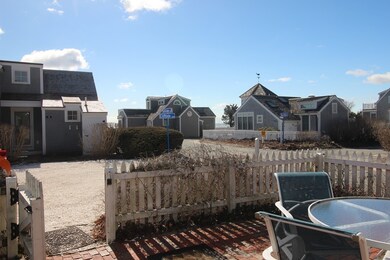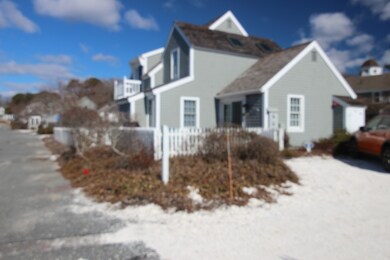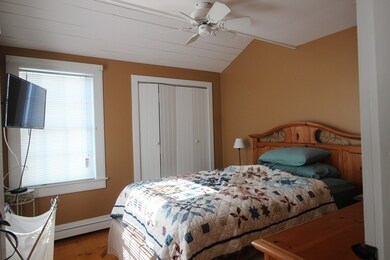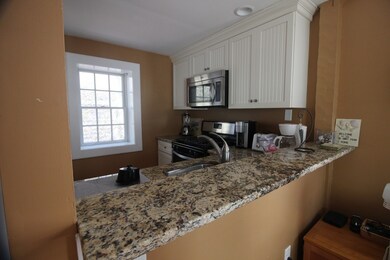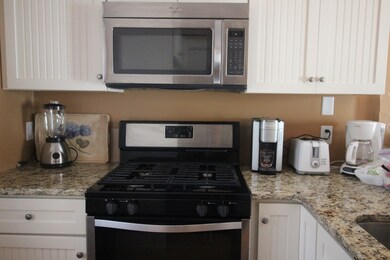
2 Cliffside Ln Unit 668 Mashpee, MA 02649
New Seabury-Popponesset Island NeighborhoodHighlights
- Ocean View
- Wood Flooring
- Washer and Dryer
- Mashpee High School Rated A-
About This Home
As of April 2018Literally seconds to the most beautiful private beach on the Cape. Any closer to the water will cost you at least twice as much , Sit in the living room or patio and view the sound. a short walk on the walking trails to Popponesset Inn and Marketplace. Unit features new 1st floor flooring, new kitchen with gas stove and stainless appliances granite counters and a new furnace. terrific rental history, currently rented June 30-August 5 and August 11-25, seller will transfer to buyer Sale includes most furnishings, TV's, rental linens and dishes
Last Agent to Sell the Property
Keller Williams Realty Signature Properties Listed on: 03/10/2018

Last Buyer's Agent
Meghan Martin
Lamacchia Realty, Inc. License #449591704
Property Details
Home Type
- Condominium
Est. Annual Taxes
- $4,933
Year Built
- Built in 1983
HOA Fees
- $540 per month
Kitchen
- Range
- Microwave
Flooring
- Wood
- Pine Flooring
Utilities
- Heating System Uses Gas
- Natural Gas Water Heater
- Private Sewer
- Cable TV Available
Additional Features
- Ocean Views
- Washer and Dryer
- Year Round Access
- Basement
Ownership History
Purchase Details
Home Financials for this Owner
Home Financials are based on the most recent Mortgage that was taken out on this home.Similar Homes in Mashpee, MA
Home Values in the Area
Average Home Value in this Area
Purchase History
| Date | Type | Sale Price | Title Company |
|---|---|---|---|
| Not Resolvable | $641,000 | None Available |
Mortgage History
| Date | Status | Loan Amount | Loan Type |
|---|---|---|---|
| Open | $512,800 | Purchase Money Mortgage | |
| Previous Owner | $392,000 | Adjustable Rate Mortgage/ARM | |
| Previous Owner | $311,250 | New Conventional |
Property History
| Date | Event | Price | Change | Sq Ft Price |
|---|---|---|---|---|
| 04/27/2018 04/27/18 | Sold | $450,000 | +0.9% | $613 / Sq Ft |
| 03/13/2018 03/13/18 | Pending | -- | -- | -- |
| 03/10/2018 03/10/18 | For Sale | $445,900 | +3.7% | $607 / Sq Ft |
| 05/27/2015 05/27/15 | Sold | $430,000 | -4.2% | $586 / Sq Ft |
| 05/26/2015 05/26/15 | Pending | -- | -- | -- |
| 04/04/2015 04/04/15 | For Sale | $449,000 | -- | $612 / Sq Ft |
Tax History Compared to Growth
Tax History
| Year | Tax Paid | Tax Assessment Tax Assessment Total Assessment is a certain percentage of the fair market value that is determined by local assessors to be the total taxable value of land and additions on the property. | Land | Improvement |
|---|---|---|---|---|
| 2025 | $4,933 | $745,100 | $0 | $745,100 |
| 2024 | $4,619 | $718,300 | $0 | $718,300 |
| 2023 | $4,253 | $606,700 | $0 | $606,700 |
| 2022 | $3,797 | $464,800 | $0 | $464,800 |
| 2021 | $3,838 | $423,100 | $0 | $423,100 |
| 2020 | $3,994 | $439,400 | $0 | $439,400 |
| 2019 | $3,824 | $422,500 | $0 | $422,500 |
| 2018 | $3,704 | $415,300 | $0 | $415,300 |
| 2017 | $3,630 | $395,000 | $0 | $395,000 |
| 2016 | $3,553 | $384,500 | $0 | $384,500 |
| 2015 | $3,337 | $366,300 | $0 | $366,300 |
| 2014 | $3,437 | $366,000 | $0 | $366,000 |
Agents Affiliated with this Home
-

Seller's Agent in 2018
Jim Reichert
Keller Williams Realty Signature Properties
(781) 799-5427
32 Total Sales
-
M
Buyer's Agent in 2018
Meghan Martin
Lamacchia Realty, Inc.
-
T
Seller's Agent in 2015
Team New Seabury Specialists
New Seabury Sotheby's International Realty
-
M
Buyer's Agent in 2015
Member Non
cci.unknownoffice
Map
Source: MLS Property Information Network (MLS PIN)
MLS Number: 72291947
APN: MASH-000127-000075-000668
- 17 Hydrangea Ln Unit 786
- 17 Hydrangea Ln
- 5 Hydrangea Ln
- 4 Colemans Way Unit 702
- 4 Colemans Way
- 40 Brant Rock Rd
- 5 Milestone Way Unit 5
- 5 Milestone Way
- 25 Milestone Way Unit 25
- 25 Milestone Way
- 54 Greensward Cir
- 251 Shore Dr Unit C3
- 251 Shore Dr Unit G2
- 20 Monahansett Rd
- 2 Naushon Rd
- 236 Glenneagle Dr
- 90 Shore Dr W Unit 16D
- 16 Slice Way
- 10 Lanyard Way Unit 7239-B
- 10 Lanyard Way Unit 7239 D
