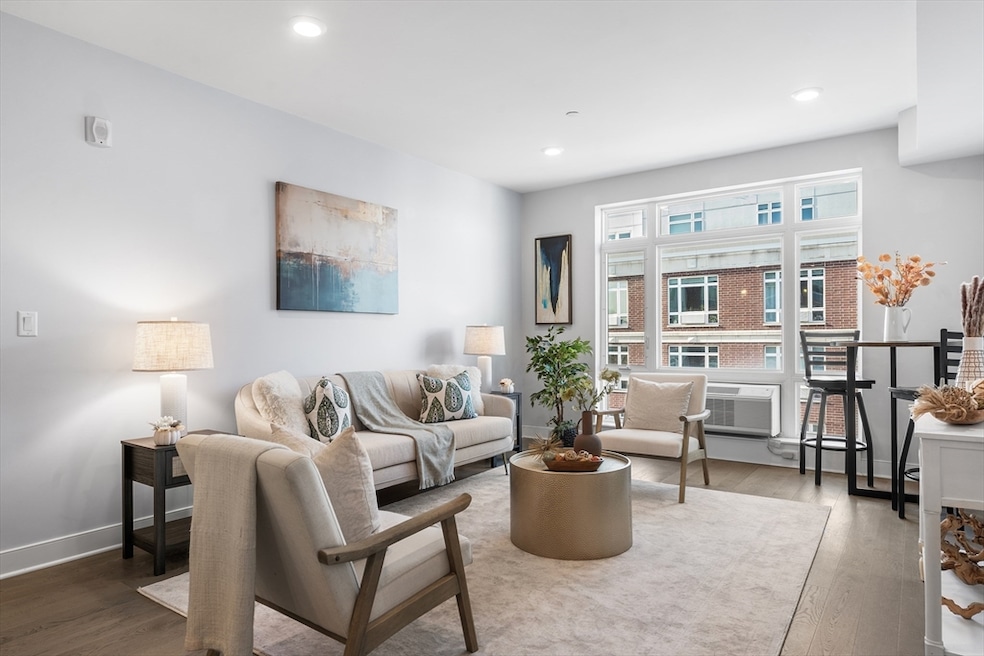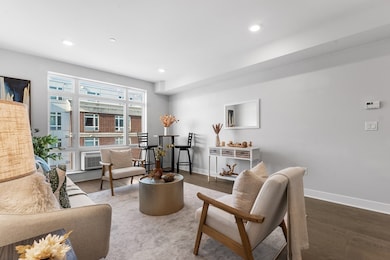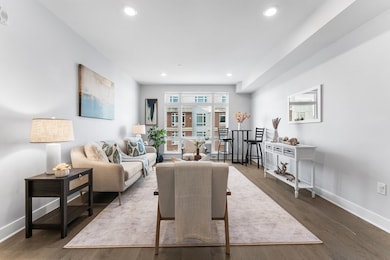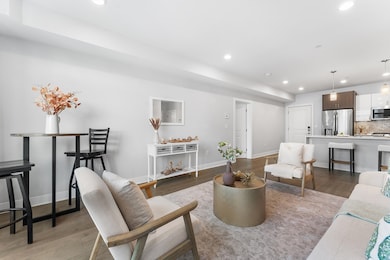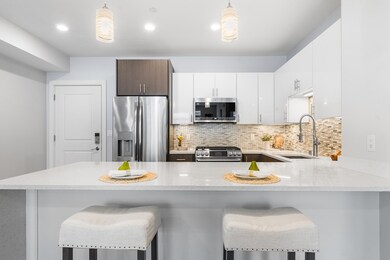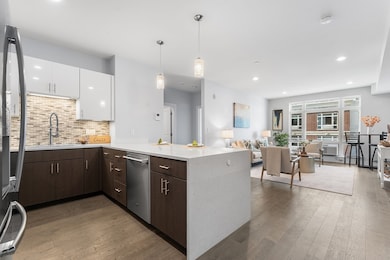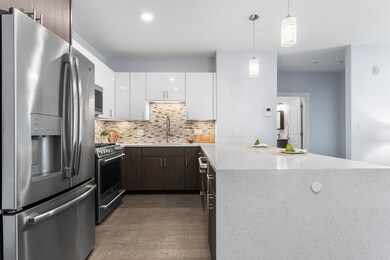Cliveden Place 2 Cliveden St Unit 405E Floor 4 Quincy, MA 02169
Quincy Center NeighborhoodEstimated payment $4,680/month
Highlights
- Golf Course Community
- Custom Closet System
- Property is near public transit
- City View
- Landscaped Professionally
- Marble Flooring
About This Home
Discover a beautifully crafted two-bedroom, two-bath residence at 2 Cliveden St, set just 0.4 miles from Quincy Center and to the MBTA. This professionally managed unit with deeded parking offers an excellent layout that provides comfort and versatility for a variety of living arrangements. Located in the heart of this thriving area of Quincy, the unit features a designer kitchen, high ceilings, expansive windows, and contemporary finishes that blend seamlessly with a warm, inviting feel. Kährs wood flooring adds richness throughout the sun-filled open layout, creating a space that feels both spacious and grounded. The primary bathroom is huge with separate tub and shower. Enjoy a vibrant, transit-oriented neighborhood where dining, shopping, and daily conveniences are just outside your door. This is a rare chance to experience modern living in one of Quincy's most dynamic and evolving districts.
Listing Agent
Michael Stein
Redfin Corp. Listed on: 11/20/2025

Open House Schedule
-
Sunday, November 23, 202510:30 am to 12:30 pm11/23/2025 10:30:00 AM +00:0011/23/2025 12:30:00 PM +00:00Add to Calendar
Property Details
Home Type
- Condominium
Est. Annual Taxes
- $7,121
Year Built
- Built in 2018
Lot Details
- Landscaped Professionally
- Sprinkler System
HOA Fees
- $395 Monthly HOA Fees
Home Design
- Entry on the 4th floor
- Brick Exterior Construction
- Frame Construction
- Blown Fiberglass Insulation
- Batts Insulation
- Rubber Roof
Interior Spaces
- 1,183 Sq Ft Home
- 1-Story Property
- Recessed Lighting
- Decorative Lighting
- Light Fixtures
- Insulated Windows
- Bay Window
- Window Screens
- Insulated Doors
- Dining Area
- City Views
- Washer and Electric Dryer Hookup
Kitchen
- Breakfast Bar
- Stove
- Range with Range Hood
- Microwave
- Freezer
- Dishwasher
- Stainless Steel Appliances
- Kitchen Island
- Solid Surface Countertops
- Disposal
- Instant Hot Water
Flooring
- Laminate
- Marble
- Tile
Bedrooms and Bathrooms
- 2 Bedrooms
- Custom Closet System
- Dual Closets
- Walk-In Closet
- 2 Full Bathrooms
- Bathtub
- Separate Shower
Home Security
- Intercom
- Door Monitored By TV
Parking
- 1 Car Parking Space
- Off-Street Parking
- Deeded Parking
Location
- Property is near public transit
- Property is near schools
Schools
- Lincoln- Hancock Elementary School
- Reay E Sterling Middle School
- Quincy High School
Utilities
- Cooling Available
- 3 Cooling Zones
- 3 Heating Zones
- Heat Pump System
- 220 Volts
- 150 Amp Service
- 110 Volts
Additional Features
- Level Entry For Accessibility
- Energy-Efficient Thermostat
Listing and Financial Details
- Assessor Parcel Number M:1147 B:23 L:405E,5050341
Community Details
Overview
- Association fees include gas, water, insurance, maintenance structure, ground maintenance, snow removal, trash, reserve funds
- 56 Units
- Mid-Rise Condominium
- Cliveden Place Condominiums Community
- Near Conservation Area
Amenities
- Common Area
- Shops
- Coin Laundry
- Elevator
Recreation
- Golf Course Community
Pet Policy
- Call for details about the types of pets allowed
Map
About Cliveden Place
Home Values in the Area
Average Home Value in this Area
Tax History
| Year | Tax Paid | Tax Assessment Tax Assessment Total Assessment is a certain percentage of the fair market value that is determined by local assessors to be the total taxable value of land and additions on the property. | Land | Improvement |
|---|---|---|---|---|
| 2025 | $7,121 | $617,600 | $0 | $617,600 |
| 2024 | $6,913 | $613,400 | $0 | $613,400 |
| 2023 | $6,308 | $566,800 | $0 | $566,800 |
| 2022 | $6,966 | $581,500 | $0 | $581,500 |
| 2021 | $6,863 | $565,300 | $0 | $565,300 |
| 2020 | $7,249 | $583,200 | $0 | $583,200 |
| 2019 | $6,431 | $512,400 | $0 | $512,400 |
Property History
| Date | Event | Price | List to Sale | Price per Sq Ft | Prior Sale |
|---|---|---|---|---|---|
| 11/20/2025 11/20/25 | For Sale | $699,000 | +15.4% | $591 / Sq Ft | |
| 05/01/2019 05/01/19 | Sold | $605,500 | 0.0% | $512 / Sq Ft | View Prior Sale |
| 03/01/2019 03/01/19 | Pending | -- | -- | -- | |
| 02/27/2019 02/27/19 | For Sale | $605,500 | -- | $512 / Sq Ft |
Source: MLS Property Information Network (MLS PIN)
MLS Number: 73456751
APN: 1147 23 405E
- 2 Cliveden St Unit 601E
- 18 Cliveden St Unit 406W
- 18 Cliveden St Unit 201W
- 33 Elm St
- 100 Elm St
- 106 Washington St Unit 45
- 195 Thomas Burgin Pkwy Unit 205
- 66 Mcgrath Hwy Unit 407
- 66 Mcgrath Hwy Unit 405
- 66 Mcgrath Hwy Unit 308
- 66 Mcgrath Hwy Unit 303
- 66 Mcgrath Hwy Unit 508
- 5 Main St
- 81-85 Water St
- 187 Washington St
- 5 Pearl St
- 73 Scotch Pond Place
- 76 Scotch Pond Place Unit 76
- 8 Jackson St Unit B2
- 33 Brook Rd
- 18 Cliveden St Unit 604
- 1500 Hancock St
- 3 Cottage Ave
- 18-22 Mechanic St
- 1 Chestnut Place
- 21 Chestnut St
- 45 School St
- 99 Granite St
- 21 S Walnut St Unit 1
- 195 Thomas Burgin Pkwy Unit 208
- 174 Elm St Unit 2
- 42 S Walnut St Unit 1
- 71 Water St Unit 2
- 277 Whitwell St Unit 2
- 58 South St Unit 309
- 10 Faxon Ave
- 16 Edwards St Unit 1
- 165 Granite St Unit 5
- 205 Elm St Unit 201
- 16 Guild St Unit 1
