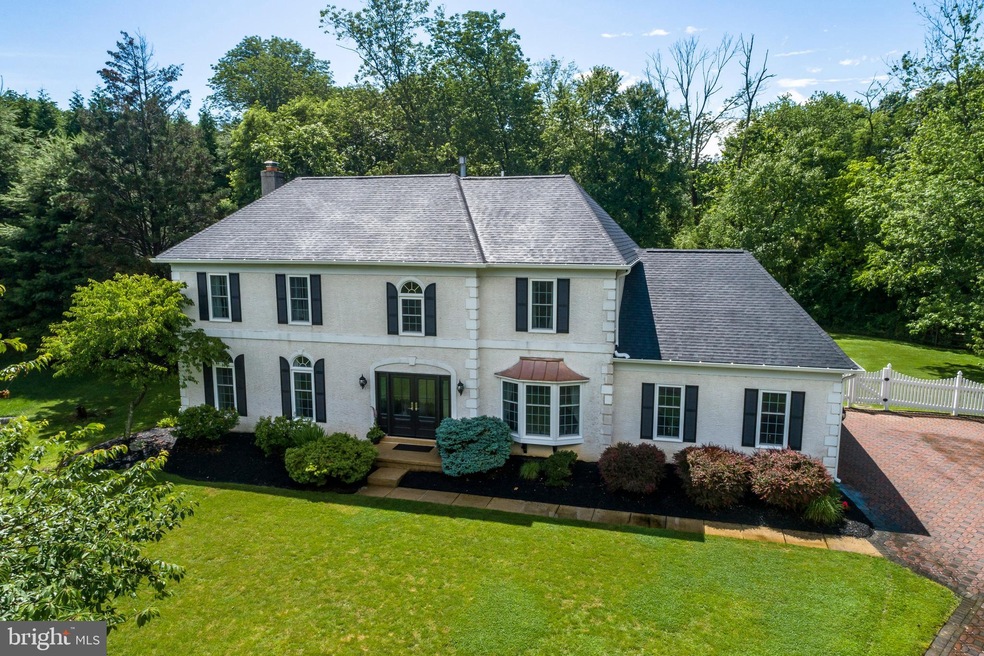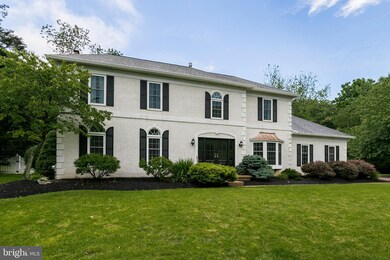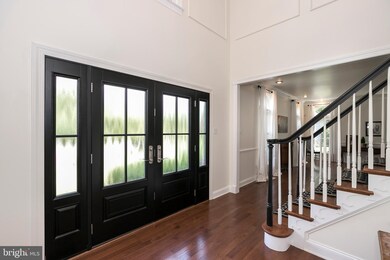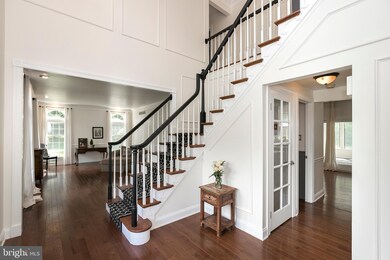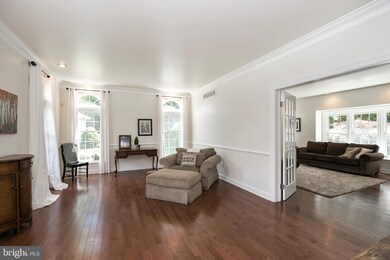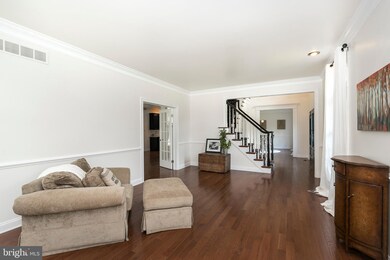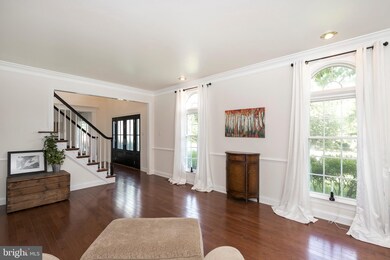
2 Colts Neck Way Thornton, PA 19373
Upper Delaware County NeighborhoodEstimated Value: $881,614 - $976,000
Highlights
- Gourmet Kitchen
- View of Trees or Woods
- Colonial Architecture
- Westtown-Thornbury Elementary School Rated A
- Open Floorplan
- Deck
About This Home
As of October 2019Welcome to 2 Colts Neck Way in desirable Thornbury Hunt. The wait for an updated home in an established neighborhood is finally over! Once in a while, a truly special property hits the market and that time is now. As you walk up to this perfect property, you will notice the house sits handsomely high on the cul de sac lot. Once on the walkway, the very recent capital improvements of top of the line double hung windows, shutters, roof, oversized gutters and custom double front door will take your attention and set the stage for what awaits inside. Enter into the dramatic 2 story open foyer and prepare yourself to be wowed by each room. The highlight of the main level is the gourmet kitchen which is a cook's dream. The thoughtful design is both functional and great for entertaining. It includes 42" cabinets, granite counters, large island, stainless appliances, tile backsplash and double pantry with french doors. The kitchen opens to the family room, dining room, sun room and mud room. It's the open floor plan that fits today's lifestyle. Another highlight of the level is the gleaming hardwoods found throughout. On the upper level, you'll discover the owners suite of your dreams. It's a huge room with large walk in closet and luxurious spa like bathroom complete with soaking tub, walk in frameless shower with imported tile, double vanity with marble tops, skylight and high end fixtures. There are 3 additional generously sized bedrooms one with custom built ins and a full hall bath. Need more value? Take a close look at the space saving closet organizers in the bedrooms. Need more space? In the basement, there is a huge lower level living room, separate room perfect for in home gym, half bath and ample storage. The rear yard checks all the boxes. It's perfectly flat, private, fenced. The lot is larger than others in the neighborhood, another value added bonus. All of this in a wonderful neighborhood with sidewalks and within walking distance to Thornbury Park. You will love everything about this location. You have quick access to DE, Philly airport, bridges to NJ, WC & Media boroughs and all the shopping in Glen Mills. Act quickly because this opportunity won't last long!
Last Agent to Sell the Property
LPT Realty, LLC License #RS164185L Listed on: 07/10/2019

Home Details
Home Type
- Single Family
Est. Annual Taxes
- $6,845
Year Built
- Built in 1992
Lot Details
- 0.44 Acre Lot
- Lot Dimensions are 54.00 x 138.00
- Cul-De-Sac
- Private Lot
- Level Lot
- Open Lot
- Back Yard Fenced, Front and Side Yard
- Property is in very good condition
- Property is zoned R-10
HOA Fees
- $25 Monthly HOA Fees
Parking
- 2 Car Direct Access Garage
- Driveway
Property Views
- Woods
- Garden
Home Design
- Colonial Architecture
- Poured Concrete
- Pitched Roof
- Architectural Shingle Roof
- Concrete Perimeter Foundation
- Stucco
Interior Spaces
- 3,283 Sq Ft Home
- Property has 2 Levels
- Open Floorplan
- Built-In Features
- Crown Molding
- Wainscoting
- Ceiling Fan
- Recessed Lighting
- 1 Fireplace
- Replacement Windows
- Double Door Entry
- Family Room
- Living Room
- Dining Room
- Sun or Florida Room
- Partially Finished Basement
- Basement Fills Entire Space Under The House
Kitchen
- Gourmet Kitchen
- Gas Oven or Range
- Self-Cleaning Oven
- Built-In Microwave
- Dishwasher
- Kitchen Island
- Upgraded Countertops
- Disposal
Flooring
- Wood
- Carpet
- Ceramic Tile
Bedrooms and Bathrooms
- 4 Bedrooms
- En-Suite Primary Bedroom
- En-Suite Bathroom
- Walk-In Closet
- Walk-in Shower
Laundry
- Laundry Room
- Laundry on main level
Outdoor Features
- Deck
- Exterior Lighting
Schools
- Westtown Thornbury Elementary School
- Stetson Middle School
- West Chester Bayard Rustin High School
Utilities
- Forced Air Heating and Cooling System
- Cooling System Utilizes Natural Gas
- Natural Gas Water Heater
- Cable TV Available
Additional Features
- Energy-Efficient Windows
- Suburban Location
Community Details
- Thornbury Hunt Subdivision
Listing and Financial Details
- Tax Lot 015-000
- Assessor Parcel Number 44-00-00045-52
Ownership History
Purchase Details
Home Financials for this Owner
Home Financials are based on the most recent Mortgage that was taken out on this home.Purchase Details
Home Financials for this Owner
Home Financials are based on the most recent Mortgage that was taken out on this home.Purchase Details
Home Financials for this Owner
Home Financials are based on the most recent Mortgage that was taken out on this home.Purchase Details
Similar Home in Thornton, PA
Home Values in the Area
Average Home Value in this Area
Purchase History
| Date | Buyer | Sale Price | Title Company |
|---|---|---|---|
| Altman Daniel J | $641,000 | T A Town & Country Land Tran | |
| Everts Todd R | -- | None Available | |
| Everts Todd | $421,000 | Attorney | |
| Deutsche Bank National Trust Company | -- | None Available |
Mortgage History
| Date | Status | Borrower | Loan Amount |
|---|---|---|---|
| Open | Altman Daniel J | $472,500 | |
| Closed | Altman Daniel J | $480,000 | |
| Closed | Altman Daniel J | $480,750 | |
| Previous Owner | Everts Todd R | $120,300 | |
| Previous Owner | Everts Todd R | $424,100 | |
| Previous Owner | Everts Todd | $417,000 | |
| Previous Owner | Mckeon Philip | $125,000 | |
| Previous Owner | Mckeon Philip J | $335,000 | |
| Previous Owner | Mckeon Philip | $125,000 |
Property History
| Date | Event | Price | Change | Sq Ft Price |
|---|---|---|---|---|
| 10/10/2019 10/10/19 | Sold | $641,000 | -2.9% | $195 / Sq Ft |
| 07/17/2019 07/17/19 | Pending | -- | -- | -- |
| 07/10/2019 07/10/19 | For Sale | $659,900 | -- | $201 / Sq Ft |
Tax History Compared to Growth
Tax History
| Year | Tax Paid | Tax Assessment Tax Assessment Total Assessment is a certain percentage of the fair market value that is determined by local assessors to be the total taxable value of land and additions on the property. | Land | Improvement |
|---|---|---|---|---|
| 2024 | $7,369 | $562,890 | $157,910 | $404,980 |
| 2023 | $7,280 | $562,890 | $157,910 | $404,980 |
| 2022 | $7,045 | $562,890 | $157,910 | $404,980 |
| 2021 | $11,067 | $562,890 | $157,910 | $404,980 |
| 2020 | $6,903 | $317,830 | $94,000 | $223,830 |
| 2019 | $6,845 | $317,830 | $94,000 | $223,830 |
| 2018 | $6,614 | $317,830 | $0 | $0 |
| 2017 | $6,456 | $317,830 | $0 | $0 |
| 2016 | $1,744 | $317,830 | $0 | $0 |
| 2015 | $1,744 | $317,830 | $0 | $0 |
| 2014 | $1,744 | $317,830 | $0 | $0 |
Agents Affiliated with this Home
-
Gary Mercer

Seller's Agent in 2019
Gary Mercer
LPT Realty, LLC
(610) 467-5319
24 in this area
1,912 Total Sales
-
Gary Mercer Jr.
G
Seller Co-Listing Agent in 2019
Gary Mercer Jr.
LPT Realty, LLC
(610) 812-6204
17 in this area
244 Total Sales
-
Lindsey Harlan

Buyer's Agent in 2019
Lindsey Harlan
RE/MAX
(610) 675-1160
1 in this area
102 Total Sales
Map
Source: Bright MLS
MLS Number: PADE494822
APN: 44-00-00045-52
- 36 Country Run
- 186 Dilworthtown Rd
- 615 Cricklewood Rd
- 16 Judith Ln
- 3 Zachary Dr
- 111 Mill Rd
- 59 Carter Rd
- 1 Huntrise Ln
- 11 Woods Edge Rd
- 9 W Branch Ln
- 895 Bainbridge Dr
- 57 Old Barn Dr
- 10 Christina Ln
- 257 Glen Mills Rd Unit C
- 257 Glen Mills Rd Unit B
- 257 Glen Mills Rd
- 530 Deer Pointe Rd
- 255 Glen Mills Rd
- 165 William Penn Blvd
- 22 Bennetts Ln
- 2 Colts Neck Way
- 1 Colts Neck Way
- 4 Colts Neck Way
- 3 Colts Neck Way
- 6 Colts Neck Way
- 5 Colts Neck Way
- 131 Dilworthtown Rd
- 53 Westtown Thornton Rd
- 144 Dilworthtown Rd
- 7 Colts Neck Way
- 1 Westover Dr
- 3 Westover Dr
- 9 Colts Neck Way
- 5 Westover Dr
- 57 Westtown Rd
- 150 Dilworthtown Rd
- 7 Westover Dr
- 125 Dilworthtown Rd
- 27 Fox Brook Ln
- 29 Fox Brook Ln
