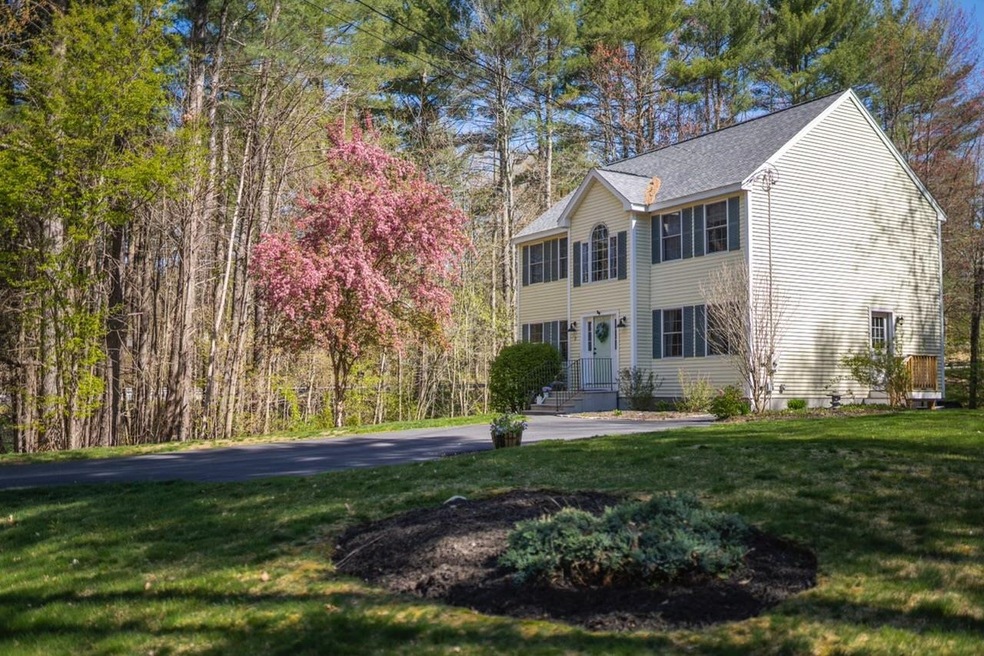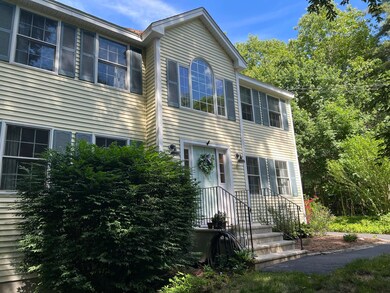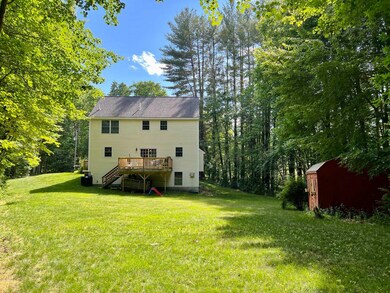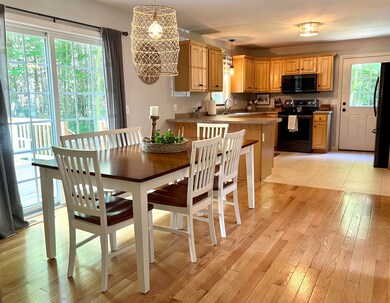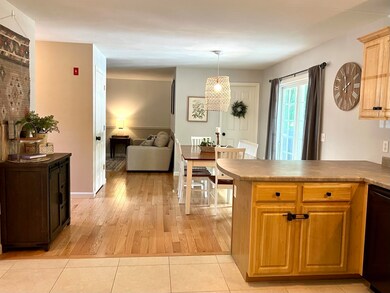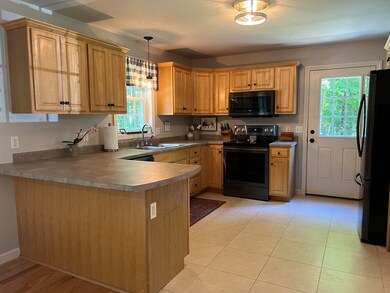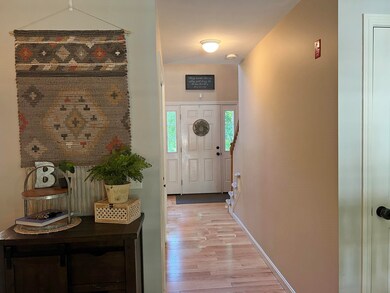
2 Corduroy Rd Amherst, NH 03031
Highlights
- Colonial Architecture
- Countryside Views
- Wood Flooring
- Wilkins Elementary School Rated A
- Deck
- Shed
About This Home
As of May 2025This warm and welcoming 3BR/3BA Colonial is located in the highly sought-after school district of Amherst and is MOVE-IN ready. The 1st floor has an open floor plan, hardwood floors (installed 2017), living room with gas fireplace, formal dining area (currently used as a playroom), 1st floor laundry (new W/D 2021), kitchen with all new appliances (2020), and glass sliders that open to a spacious deck for grilling & relaxing. The deck overlooks a private backyard with garden shed. On the 2nd floor, you’ll find three spacious bedrooms and two full baths, which includes the MBR with a walk-in closet & master bath. If you’re looking for more space for recreation and entertaining . . . head downstairs to the walk-out basement and you’ll find a great hangout spot with pool table and bar area with bar stools (all conveying). Other features worthy of mention include: this home is on public water, has a new hot water heater (2019), has a generator hookup, and a radon air mitigation. Showings start Saturday, June 18th.
Last Agent to Sell the Property
Equine Homes Real Estate, LLC License #055452 Listed on: 06/17/2022
Home Details
Home Type
- Single Family
Est. Annual Taxes
- $7,684
Year Built
- Built in 2003
Lot Details
- 0.6 Acre Lot
- Lot Sloped Up
- Property is zoned RR
Home Design
- Colonial Architecture
- Poured Concrete
- Wood Frame Construction
- Shingle Roof
- Vinyl Siding
- Radon Mitigation System
Interior Spaces
- 2-Story Property
- Gas Fireplace
- Combination Kitchen and Dining Room
- Countryside Views
- Smart Thermostat
Kitchen
- Stove
- Microwave
- Dishwasher
Flooring
- Wood
- Carpet
- Tile
- Vinyl
Bedrooms and Bathrooms
- 3 Bedrooms
Laundry
- Laundry on main level
- Dryer
- Washer
Basement
- Walk-Out Basement
- Basement Fills Entire Space Under The House
- Connecting Stairway
- Interior Basement Entry
- Basement Storage
- Natural lighting in basement
Parking
- Driveway
- Paved Parking
Outdoor Features
- Deck
- Shed
Schools
- Wilkins Elementary School
- Amherst Middle School
- Souhegan High School
Utilities
- Heating System Uses Gas
- 200+ Amp Service
- Propane
- Water Heater
- Private Sewer
- High Speed Internet
Listing and Financial Details
- Exclusions: See attached inclusion/exclusion list.
- Legal Lot and Block 020 / 014
- 21% Total Tax Rate
Ownership History
Purchase Details
Home Financials for this Owner
Home Financials are based on the most recent Mortgage that was taken out on this home.Purchase Details
Home Financials for this Owner
Home Financials are based on the most recent Mortgage that was taken out on this home.Purchase Details
Home Financials for this Owner
Home Financials are based on the most recent Mortgage that was taken out on this home.Purchase Details
Purchase Details
Similar Homes in Amherst, NH
Home Values in the Area
Average Home Value in this Area
Purchase History
| Date | Type | Sale Price | Title Company |
|---|---|---|---|
| Warranty Deed | $600,000 | None Available | |
| Warranty Deed | $600,000 | None Available | |
| Warranty Deed | $450,000 | None Available | |
| Warranty Deed | $450,000 | None Available | |
| Warranty Deed | $319,933 | -- | |
| Warranty Deed | $319,933 | -- | |
| Quit Claim Deed | -- | -- | |
| Quit Claim Deed | -- | -- | |
| Deed | $296,500 | -- | |
| Deed | $296,500 | -- |
Mortgage History
| Date | Status | Loan Amount | Loan Type |
|---|---|---|---|
| Open | $480,000 | Purchase Money Mortgage | |
| Closed | $480,000 | Purchase Money Mortgage | |
| Previous Owner | $360,000 | Purchase Money Mortgage | |
| Previous Owner | $252,000 | Stand Alone Refi Refinance Of Original Loan | |
| Previous Owner | $255,920 | Stand Alone Refi Refinance Of Original Loan | |
| Previous Owner | $203,000 | Stand Alone Refi Refinance Of Original Loan | |
| Previous Owner | $217,000 | Unknown |
Property History
| Date | Event | Price | Change | Sq Ft Price |
|---|---|---|---|---|
| 05/01/2025 05/01/25 | Sold | $600,000 | -4.0% | $324 / Sq Ft |
| 03/23/2025 03/23/25 | Price Changed | $624,900 | -3.9% | $337 / Sq Ft |
| 02/23/2025 02/23/25 | Price Changed | $650,000 | -2.2% | $351 / Sq Ft |
| 02/12/2025 02/12/25 | Price Changed | $664,900 | -1.5% | $359 / Sq Ft |
| 01/23/2025 01/23/25 | For Sale | $674,900 | +50.0% | $364 / Sq Ft |
| 07/26/2022 07/26/22 | Sold | $450,000 | +2.5% | $243 / Sq Ft |
| 06/18/2022 06/18/22 | Pending | -- | -- | -- |
| 06/17/2022 06/17/22 | For Sale | $439,000 | +37.2% | $237 / Sq Ft |
| 10/01/2018 10/01/18 | Sold | $319,900 | +1.6% | $173 / Sq Ft |
| 08/19/2018 08/19/18 | Pending | -- | -- | -- |
| 08/15/2018 08/15/18 | For Sale | $314,900 | -- | $170 / Sq Ft |
Tax History Compared to Growth
Tax History
| Year | Tax Paid | Tax Assessment Tax Assessment Total Assessment is a certain percentage of the fair market value that is determined by local assessors to be the total taxable value of land and additions on the property. | Land | Improvement |
|---|---|---|---|---|
| 2024 | $8,156 | $355,700 | $105,700 | $250,000 |
| 2023 | $7,783 | $355,700 | $105,700 | $250,000 |
| 2022 | $7,516 | $355,700 | $105,700 | $250,000 |
| 2021 | $7,580 | $355,700 | $105,700 | $250,000 |
| 2020 | $7,328 | $257,300 | $84,600 | $172,700 |
| 2019 | $6,937 | $257,300 | $84,600 | $172,700 |
| 2018 | $7,006 | $257,300 | $84,600 | $172,700 |
| 2017 | $6,692 | $257,300 | $84,600 | $172,700 |
| 2016 | $6,458 | $257,300 | $84,600 | $172,700 |
| 2015 | $6,609 | $249,600 | $99,400 | $150,200 |
| 2014 | $6,654 | $249,600 | $99,400 | $150,200 |
| 2013 | $6,602 | $249,600 | $99,400 | $150,200 |
Agents Affiliated with this Home
-
Corrine Bonnette

Seller's Agent in 2025
Corrine Bonnette
EXP Realty
(603) 966-9599
3 in this area
55 Total Sales
-
Dan O`Donnell

Buyer's Agent in 2025
Dan O`Donnell
Keller Williams Gateway Realty
(603) 494-2569
1 in this area
101 Total Sales
-
Sally Mann
S
Seller's Agent in 2022
Sally Mann
Equine Homes Real Estate, LLC
(603) 562-6088
1 in this area
19 Total Sales
-
John Poirier

Seller's Agent in 2018
John Poirier
BHHS Verani Amherst
(603) 345-4561
5 in this area
84 Total Sales
Map
Source: PrimeMLS
MLS Number: 4916097
APN: AMHS-000004-000014-000020
- 12 Lord Jeffrey Dr
- 5 Melendy Hollow
- 3 Nathan Lord Rd
- 8 Pine Acres Rd
- 3 Boylston Terrace
- 5A Debbie Ln
- 12 Hemlock Hill Rd
- 13 Holt Rd
- 2 County Rd
- 14 Chandler Ln
- 1 Fox Run Rd
- 26 Middle St
- 13 Courthouse Rd
- 30 Spring Rd
- 8 Fox Run Rd
- 6 Evergreen Ln
- 33 Baboosic Lake Rd
- 135 Amherst St Unit 30
- 135 Amherst St Unit 14
- 8 Sycamore Ct
