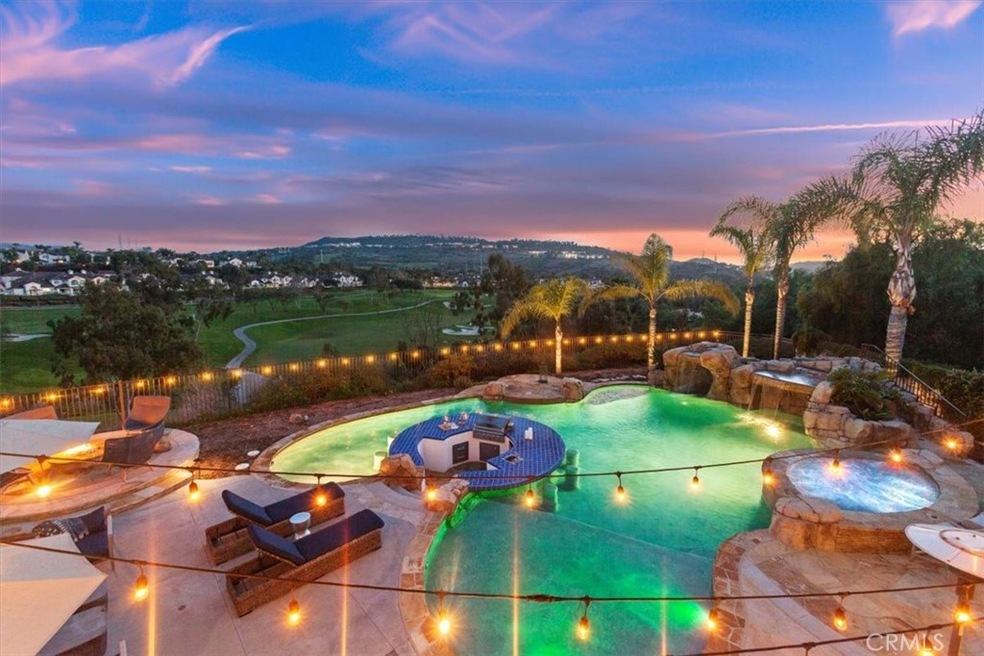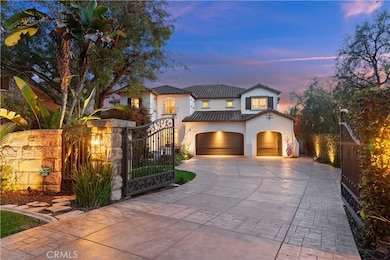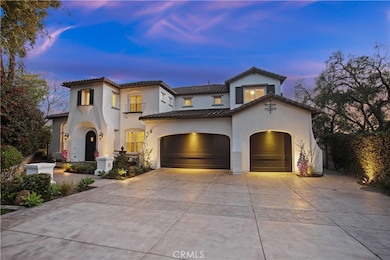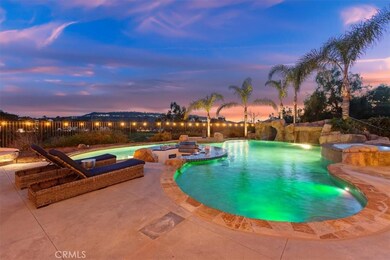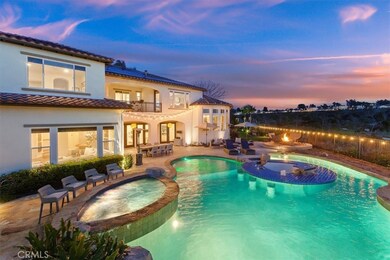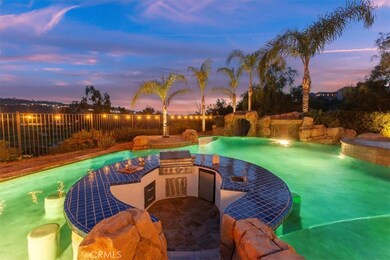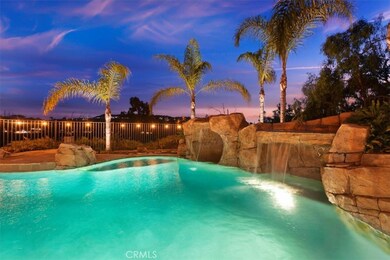
2 Corte Vizcaya San Clemente, CA 92673
Talega NeighborhoodEstimated Value: $3,781,000 - $3,905,000
Highlights
- Ocean View
- On Golf Course
- Solar Power System
- Vista Del Mar Elementary School Rated A
- In Ground Pool
- Primary Bedroom Suite
About This Home
As of June 2024EXCLUSIVE and PRIVATE Luxury living in your own 5 star resort with PANORAMIC VIEWS from the Talega Golf Course to the Pacific Ocean. Enter though the private gated driveway to this stunning, designer’s 5 bedroom, 6 bath REMODELED estate. An ENTERTAINER’S DREAM BACKYARD with tropical pool and waterfalls, spa, slide, grotto, sunken outdoor kitchen with swim up bar and cozy firepit, a perfect setting to enjoy the famous San Clemente sunsets. The gourmet kitchen boasts NEWER high end stainless appliances, Sub Zero built in fridge, white cabinetry, quartzite counters, walk in pantry and a butler’s pantry. Adjoining family room has surround sound, raised hearth fireplace & built ins. Located just off the kitchen and adjacent to bonus hangout, the bar area is yet another space perfect for entertaining. Private downstairs ensuite bedroom completes main floor. Upstairs Primary retreat has a fireplace and private balcony, a serene place to enjoy your morning coffee. NEW luxurious spa-like master bath with free standing soaking tub and walk in shower with dual rain shower fixtures and 2 walk-in closets. Two separate vanities with all NEW cabinetry and silestone counters. Three ensuite bedrooms and a loft study area complete the upper level. Energy efficient Solar System is OWNED and PAID! Three car garage with epoxy, new cabinets and HUGE driveway with parking for 6+. Luxury living in Talega, close to world class surfing, dining and low tax rate.
Last Agent to Sell the Property
Berkshire Hathaway HomeService Brokerage Phone: 949-899-2101 License #01943336 Listed on: 03/04/2024

Home Details
Home Type
- Single Family
Est. Annual Taxes
- $31,997
Year Built
- Built in 2001 | Remodeled
Lot Details
- 0.39 Acre Lot
- On Golf Course
- Wrought Iron Fence
- Block Wall Fence
- Landscaped
- Corner Lot
- Sprinklers on Timer
- Lawn
- Garden
- Back and Front Yard
HOA Fees
- $255 Monthly HOA Fees
Parking
- 3 Car Direct Access Garage
- 6 Open Parking Spaces
- Parking Available
- Two Garage Doors
- Garage Door Opener
- Driveway
- Automatic Gate
Property Views
- Ocean
- Golf Course
Home Design
- Spanish Architecture
- Mediterranean Architecture
- Turnkey
- Planned Development
- Slab Foundation
Interior Spaces
- 5,633 Sq Ft Home
- 2-Story Property
- Dual Staircase
- Wired For Sound
- Built-In Features
- Bar
- Cathedral Ceiling
- Ceiling Fan
- Recessed Lighting
- Raised Hearth
- Gas Fireplace
- French Doors
- Entrance Foyer
- Family Room with Fireplace
- Living Room with Fireplace
- Dining Room
- Loft
- Game Room
- Laundry Room
Kitchen
- Updated Kitchen
- Breakfast Area or Nook
- Breakfast Bar
- Walk-In Pantry
- Butlers Pantry
- Kitchen Island
- Quartz Countertops
Flooring
- Wood
- Carpet
- Stone
Bedrooms and Bathrooms
- 5 Bedrooms | 1 Main Level Bedroom
- Fireplace in Primary Bedroom Retreat
- Primary Bedroom Suite
- Walk-In Closet
- Remodeled Bathroom
Home Security
- Home Security System
- Carbon Monoxide Detectors
- Fire and Smoke Detector
Eco-Friendly Details
- Energy-Efficient Appliances
- Solar Power System
- Solar owned by seller
Pool
- In Ground Pool
- Saltwater Pool
- Waterfall Pool Feature
- In Ground Spa
Outdoor Features
- Balcony
- Exterior Lighting
Location
- Suburban Location
Schools
- Vista Del Mar Elementary And Middle School
- San Clemente High School
Utilities
- Two cooling system units
- Forced Air Heating and Cooling System
Listing and Financial Details
- Tax Lot 1
- Tax Tract Number 15868
- Assessor Parcel Number 70115114
- $5,357 per year additional tax assessments
Community Details
Overview
- Talega Maintenance Corp Association, Phone Number (949) 361-8466
- Tmc HOA
Amenities
- Outdoor Cooking Area
- Community Barbecue Grill
- Picnic Area
- Clubhouse
Recreation
- Tennis Courts
- Pickleball Courts
- Sport Court
- Community Playground
- Community Pool
- Community Spa
- Hiking Trails
- Bike Trail
Ownership History
Purchase Details
Home Financials for this Owner
Home Financials are based on the most recent Mortgage that was taken out on this home.Purchase Details
Home Financials for this Owner
Home Financials are based on the most recent Mortgage that was taken out on this home.Purchase Details
Home Financials for this Owner
Home Financials are based on the most recent Mortgage that was taken out on this home.Purchase Details
Purchase Details
Purchase Details
Purchase Details
Home Financials for this Owner
Home Financials are based on the most recent Mortgage that was taken out on this home.Purchase Details
Home Financials for this Owner
Home Financials are based on the most recent Mortgage that was taken out on this home.Purchase Details
Purchase Details
Home Financials for this Owner
Home Financials are based on the most recent Mortgage that was taken out on this home.Purchase Details
Home Financials for this Owner
Home Financials are based on the most recent Mortgage that was taken out on this home.Purchase Details
Home Financials for this Owner
Home Financials are based on the most recent Mortgage that was taken out on this home.Purchase Details
Home Financials for this Owner
Home Financials are based on the most recent Mortgage that was taken out on this home.Purchase Details
Purchase Details
Home Financials for this Owner
Home Financials are based on the most recent Mortgage that was taken out on this home.Purchase Details
Similar Homes in San Clemente, CA
Home Values in the Area
Average Home Value in this Area
Purchase History
| Date | Buyer | Sale Price | Title Company |
|---|---|---|---|
| Hibner Michael E | -- | Fidelity National Title Co | |
| Hibner Michael E | $2,318,000 | Chicago Title Company | |
| Tittlemier Kelven Dale | -- | Accommodation | |
| Tittlemier Kelven Dale | $1,350,000 | First American Title Ins Co | |
| Wells Fargo Bank Na | $1,395,000 | First American Title Ins Co | |
| 2 Corte Vizcaya Trust | -- | None Available | |
| Bohuslavizki William | -- | First American Title Co | |
| Bohuslavizki William | -- | Accommodation | |
| Bohuslavizki Tammi | -- | California Title Company | |
| Bohuslavizki Tammi | $2,500,000 | California Title Company | |
| Jaschek Terri | -- | Commerce Title Company | |
| Jaschek Terri | -- | Ticor Title Company | |
| Jaschek Terri | -- | Ticor Title Company | |
| Jaschek Terri | -- | Ticor Title Company | |
| Jaschek Terri A | -- | Ticor Title Company | |
| Jaschek Terri | -- | -- | |
| Menning Terri Ann | $1,380,000 | Commonwealth Land Title | |
| Trent Alan Ray | $1,350,000 | First American Title Ins Co |
Mortgage History
| Date | Status | Borrower | Loan Amount |
|---|---|---|---|
| Open | Hibner Michael E | $1,189,000 | |
| Closed | Hibner Michael E | $373,500 | |
| Closed | Hibner Michael E | $1,739,000 | |
| Previous Owner | Tittlemier Kelven Dale | $254,000 | |
| Previous Owner | Tittlemier Kelvin Dale | $1,500,000 | |
| Previous Owner | Bohuslavizki William | $625,000 | |
| Previous Owner | Bohuslavizki Tammi | $1,625,000 | |
| Previous Owner | Jaschek Terri | $100,000 | |
| Previous Owner | Jaschek Terri | $1,300,000 | |
| Previous Owner | Jaschek Terri | $100,000 | |
| Previous Owner | Jaschek Terri | $170,000 | |
| Previous Owner | Jaschek Terri A | $1,000,000 | |
| Previous Owner | Jaschek Terri | $50,000 | |
| Previous Owner | Jaschek Terri | $1,000,000 | |
| Previous Owner | Menning Terri Ann | $900,000 |
Property History
| Date | Event | Price | Change | Sq Ft Price |
|---|---|---|---|---|
| 06/03/2024 06/03/24 | Sold | $3,705,000 | -7.3% | $658 / Sq Ft |
| 04/19/2024 04/19/24 | Pending | -- | -- | -- |
| 04/10/2024 04/10/24 | For Sale | $3,995,000 | +7.8% | $709 / Sq Ft |
| 04/03/2024 04/03/24 | Off Market | $3,705,000 | -- | -- |
| 03/09/2024 03/09/24 | For Sale | $3,995,000 | +72.4% | $709 / Sq Ft |
| 09/16/2016 09/16/16 | Sold | $2,317,950 | +1.0% | $411 / Sq Ft |
| 08/04/2016 08/04/16 | Pending | -- | -- | -- |
| 07/25/2016 07/25/16 | For Sale | $2,295,000 | -- | $407 / Sq Ft |
Tax History Compared to Growth
Tax History
| Year | Tax Paid | Tax Assessment Tax Assessment Total Assessment is a certain percentage of the fair market value that is determined by local assessors to be the total taxable value of land and additions on the property. | Land | Improvement |
|---|---|---|---|---|
| 2024 | $31,997 | $2,637,429 | $1,484,328 | $1,153,101 |
| 2023 | $31,254 | $2,585,715 | $1,455,223 | $1,130,492 |
| 2022 | $30,637 | $2,535,015 | $1,426,689 | $1,108,326 |
| 2021 | $30,024 | $2,485,309 | $1,398,714 | $1,086,595 |
| 2020 | $29,672 | $2,459,826 | $1,384,372 | $1,075,454 |
| 2019 | $29,017 | $2,411,595 | $1,357,228 | $1,054,367 |
| 2018 | $28,438 | $2,364,309 | $1,330,615 | $1,033,694 |
| 2017 | $27,868 | $2,317,950 | $1,304,524 | $1,013,426 |
| 2016 | $20,000 | $1,472,052 | $325,259 | $1,146,793 |
| 2015 | $20,085 | $1,449,941 | $320,373 | $1,129,568 |
| 2014 | $19,709 | $1,421,539 | $314,097 | $1,107,442 |
Agents Affiliated with this Home
-
Brandi Brotherton

Seller's Agent in 2024
Brandi Brotherton
Berkshire Hathaway HomeService
(949) 899-2101
7 in this area
37 Total Sales
-
Randy Marshall

Buyer's Agent in 2024
Randy Marshall
CENTURY 21 Affiliated
(949) 633-3344
1 in this area
3 Total Sales
-
Dave Csira

Seller's Agent in 2016
Dave Csira
Cove Canyon Realty
(949) 500-3283
5 in this area
42 Total Sales
-
Jesse Brossa

Seller Co-Listing Agent in 2016
Jesse Brossa
Compass
(949) 545-2000
54 Total Sales
-
Sandra Thiel

Buyer's Agent in 2016
Sandra Thiel
Milieu Homes
(949) 307-0400
1 in this area
47 Total Sales
Map
Source: California Regional Multiple Listing Service (CRMLS)
MLS Number: OC24044503
APN: 701-151-14
- 10 Corte Vizcaya
- 18 Calle Pacifica
- 18 Corte Sevilla
- 19 Calle Altea
- 106 Via Sabinas
- 2 Corte Rivera
- 21 Calle Vista Del Sol
- 306 Camino Mira Monte
- 507 Corte Del Oro
- 15 Via Cancion
- 7 Corte Abertura
- 114 Via Monte Picayo
- 2 Corte Abertura
- 66 Paseo Luna Unit 28A
- 62 Paseo Rosa
- 103 Corte Tierra Bella
- 6 Camino Celeste
- 107 Plaza Via Sol
- 35 Calle Careyes
- 11 Calle Careyes
- 2 Corte Vizcaya
- 6 Corte Vizcaya
- 8 Corte Vizcaya
- 16 Calle Castillo
- 18 Calle Castillo
- 14 Calle Castillo
- 12 Calle Castillo
- 20 Calle Castillo
- 10 Calle Castillo
- 22 Calle Castillo
- 8 Calle Castillo
- 24 Calle Castillo
- 15 Corte Vizcaya
- 12 Corte Vizcaya
- 6 Calle Castillo
- 26 Calle Castillo
- 4 Calle Castillo
- 28 Calle Castillo
- 14 Corte Vizcaya
- 14 Calle Anacapa
