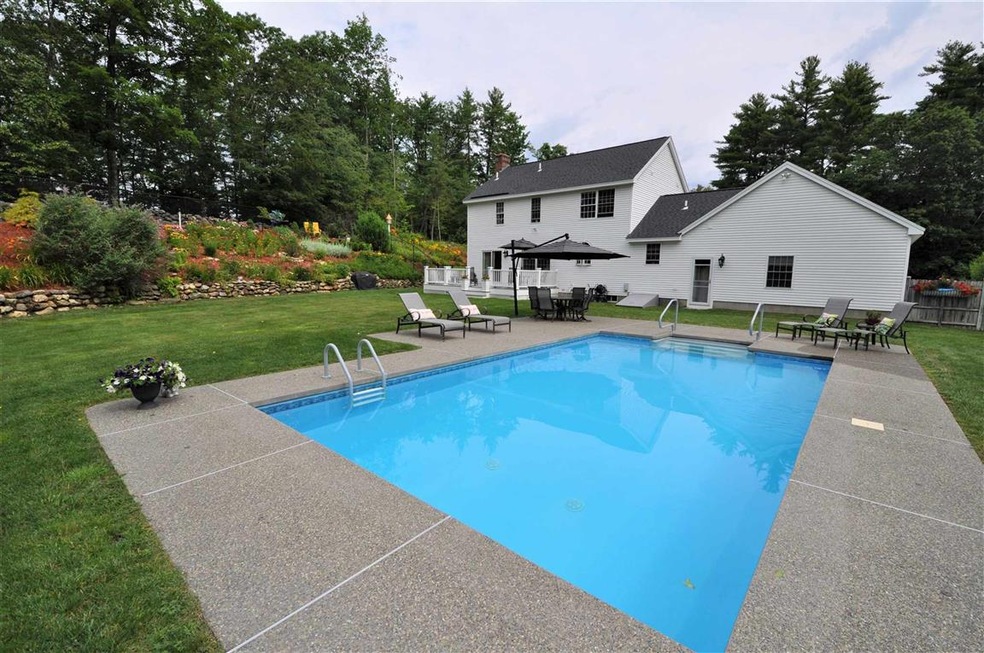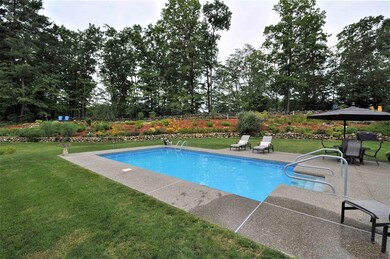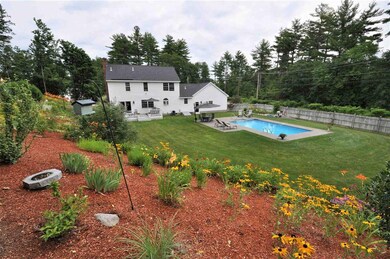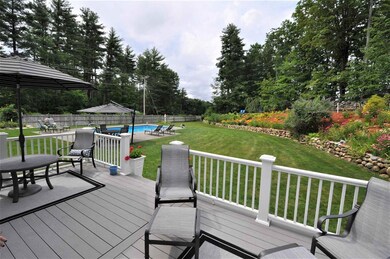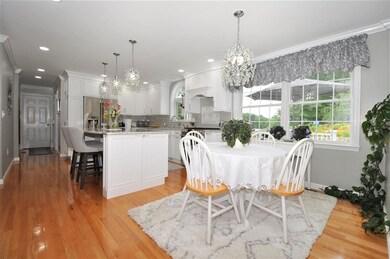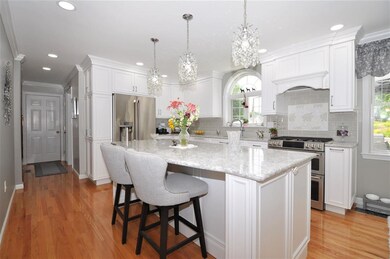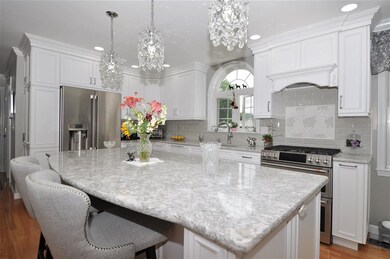
2 Cortland Rd Milford, NH 03055
Highlights
- In Ground Pool
- Colonial Architecture
- Cathedral Ceiling
- 1.21 Acre Lot
- Deck
- Wood Flooring
About This Home
As of November 2021Gorgeous Colonial in oasis setting with inground pool, deck, perennial beds, and breathtaking landscaping, 3 bedrooms, 3 bathrooms, 2 car attached garage, hardwood and tile floors throughout, Cambria Quartz countertops in kitchen and baths, dining room with chair rail, shadow boxing, and crown molding, front to back living room with wood fireplace, first floor laundry, generator hookup, central vac, central AC, irrigation system, hot and cold water at spigots, master suite with cathedral ceiling, walk-in closet, and private bath with tile shower!!
Last Agent to Sell the Property
RE/MAX Synergy License #048937 Listed on: 07/08/2021

Home Details
Home Type
- Single Family
Est. Annual Taxes
- $9,225
Year Built
- Built in 2000
Lot Details
- 1.21 Acre Lot
- Partially Fenced Property
- Landscaped
- Lot Sloped Up
- Irrigation
- Garden
Parking
- 2 Car Direct Access Garage
- Driveway
Home Design
- Colonial Architecture
- Concrete Foundation
- Wood Frame Construction
- Shingle Roof
- Vinyl Siding
Interior Spaces
- 2-Story Property
- Central Vacuum
- Cathedral Ceiling
- Ceiling Fan
- Wood Burning Fireplace
- Dining Area
- Unfinished Basement
- Interior Basement Entry
- Kitchen Island
- Laundry on main level
Flooring
- Wood
- Tile
Bedrooms and Bathrooms
- 3 Bedrooms
- Walk-In Closet
Outdoor Features
- In Ground Pool
- Deck
Utilities
- Heating System Uses Gas
- Private Water Source
- Liquid Propane Gas Water Heater
- Private Sewer
Listing and Financial Details
- Tax Lot 34
Ownership History
Purchase Details
Home Financials for this Owner
Home Financials are based on the most recent Mortgage that was taken out on this home.Purchase Details
Purchase Details
Home Financials for this Owner
Home Financials are based on the most recent Mortgage that was taken out on this home.Similar Homes in Milford, NH
Home Values in the Area
Average Home Value in this Area
Purchase History
| Date | Type | Sale Price | Title Company |
|---|---|---|---|
| Warranty Deed | $610,000 | None Available | |
| Warranty Deed | $249,000 | -- | |
| Warranty Deed | $210,000 | -- |
Mortgage History
| Date | Status | Loan Amount | Loan Type |
|---|---|---|---|
| Open | $460,800 | Purchase Money Mortgage | |
| Previous Owner | $168,000 | No Value Available |
Property History
| Date | Event | Price | Change | Sq Ft Price |
|---|---|---|---|---|
| 06/17/2025 06/17/25 | Pending | -- | -- | -- |
| 05/22/2025 05/22/25 | For Sale | $715,000 | +17.2% | $352 / Sq Ft |
| 11/12/2021 11/12/21 | Sold | $610,000 | +1.7% | $300 / Sq Ft |
| 09/24/2021 09/24/21 | Pending | -- | -- | -- |
| 07/29/2021 07/29/21 | Price Changed | $599,900 | -6.3% | $295 / Sq Ft |
| 07/08/2021 07/08/21 | For Sale | $639,900 | -- | $315 / Sq Ft |
Tax History Compared to Growth
Tax History
| Year | Tax Paid | Tax Assessment Tax Assessment Total Assessment is a certain percentage of the fair market value that is determined by local assessors to be the total taxable value of land and additions on the property. | Land | Improvement |
|---|---|---|---|---|
| 2024 | $10,266 | $433,700 | $91,700 | $342,000 |
| 2023 | $9,615 | $433,700 | $91,700 | $342,000 |
| 2022 | $9,017 | $433,700 | $91,700 | $342,000 |
| 2021 | $8,558 | $424,700 | $91,700 | $333,000 |
| 2020 | $9,225 | $363,600 | $76,700 | $286,900 |
| 2019 | $9,443 | $363,600 | $76,700 | $286,900 |
| 2018 | $9,222 | $311,500 | $76,700 | $234,800 |
| 2017 | $9,155 | $311,500 | $76,700 | $234,800 |
| 2016 | $9,021 | $311,500 | $76,700 | $234,800 |
| 2015 | $8,208 | $287,400 | $76,700 | $210,700 |
| 2014 | $7,846 | $287,400 | $76,700 | $210,700 |
| 2013 | $7,738 | $286,900 | $76,700 | $210,200 |
Agents Affiliated with this Home
-
Pat Joyner

Seller's Agent in 2025
Pat Joyner
BHG Masiello Peterborough
(978) 771-1732
1 in this area
42 Total Sales
-
Joseph Beauchemin

Seller's Agent in 2021
Joseph Beauchemin
RE/MAX
(800) 693-3920
2 in this area
101 Total Sales
Map
Source: PrimeMLS
MLS Number: 4871163
APN: MFRD-000007-000000-000034
- 545 Elm St Unit 20
- 86 Center Rd
- 479 N River Rd Unit 9
- 439 N River Rd Unit 1
- 34 Falcon Ridge Rd Unit 34
- 21 Ridgefield Dr
- 120 Bullard Dr
- 144 Whitten Rd
- 120 Jennison Rd
- 404 Eastview Dr
- 302 Eastview Dr
- 95 Jennison Rd
- 25 Kasey Dr
- 40 Kasey Dr
- Lot F-88-9 Aria Hill Dr
- 10 Crescent St
- 128 McGettigan Rd
- 16 Ches Mae Ln
- Lot F-84 McGettigan Rd
- F-88-7, 9-12 McGettigan Rd
