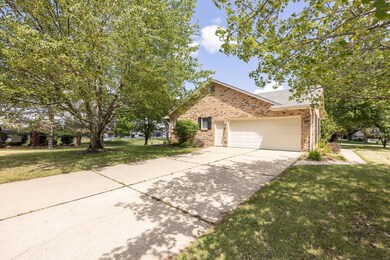
2 Country Maples Glen Carbon, IL 62034
Highlights
- Corner Lot
- 2 Car Attached Garage
- Forced Air Heating System
- Woodland Elementary School Rated A-
- 1-Story Property
- Wood Burning Fireplace
About This Home
As of August 2024In the heart of Glen Carbon, this beautifully updated ranch-style home offers 3 bedrooms, 2 full bathrooms, and 1,800sqft. Check out the updated kitchen, with granite countertops, a fun desk area, and access to the sunroom off the back of the house! The spacious living area, plantation shutters throughout & an unfinished basement that is ready for your spin on the finish, opportunity awaits! There is an oversized, two car garage with side entry and windows on the front of the house for more curb appeal! Nice level flat lot with some trees in the backyard! Located close to SIUE, shopping centers, restaurants, and recreational amenities, providing the ultimate in lifestyle convenience.. 30 minutes from Scott AFB. Call your favorite realtor for your tour of this charming ranch!
Last Agent to Sell the Property
Homes By Janell License #475.191857 Listed on: 05/10/2024
Home Details
Home Type
- Single Family
Est. Annual Taxes
- $6,140
Year Built
- Built in 1988
Lot Details
- 0.32 Acre Lot
- Corner Lot
HOA Fees
- $17 Monthly HOA Fees
Parking
- 2 Car Attached Garage
- Side or Rear Entrance to Parking
- Driveway
Interior Spaces
- 1,801 Sq Ft Home
- 1-Story Property
- Wood Burning Fireplace
- Unfinished Basement
- Basement Fills Entire Space Under The House
Kitchen
- Dishwasher
- Disposal
Bedrooms and Bathrooms
- 3 Bedrooms
- 2 Full Bathrooms
Schools
- Edwardsville Dist 7 Elementary And Middle School
- Edwardsville High School
Utilities
- Forced Air Heating System
Listing and Financial Details
- Assessor Parcel Number 14-2-15-28-01-102-006
Ownership History
Purchase Details
Home Financials for this Owner
Home Financials are based on the most recent Mortgage that was taken out on this home.Purchase Details
Purchase Details
Home Financials for this Owner
Home Financials are based on the most recent Mortgage that was taken out on this home.Purchase Details
Similar Homes in the area
Home Values in the Area
Average Home Value in this Area
Purchase History
| Date | Type | Sale Price | Title Company |
|---|---|---|---|
| Warranty Deed | $362,500 | Freedom Title | |
| Quit Claim Deed | -- | Freedom Title | |
| Trustee Deed | $285,000 | Maverick Title | |
| Interfamily Deed Transfer | -- | -- | |
| Interfamily Deed Transfer | -- | -- |
Mortgage History
| Date | Status | Loan Amount | Loan Type |
|---|---|---|---|
| Open | $344,375 | New Conventional | |
| Previous Owner | $292,500 | Construction | |
| Previous Owner | $6,000 | New Conventional |
Property History
| Date | Event | Price | Change | Sq Ft Price |
|---|---|---|---|---|
| 08/02/2024 08/02/24 | Sold | $362,500 | -2.0% | $201 / Sq Ft |
| 08/02/2024 08/02/24 | Pending | -- | -- | -- |
| 05/10/2024 05/10/24 | For Sale | $370,000 | +29.8% | $205 / Sq Ft |
| 05/31/2022 05/31/22 | Sold | $285,000 | -4.7% | $158 / Sq Ft |
| 05/02/2022 05/02/22 | Pending | -- | -- | -- |
| 04/20/2022 04/20/22 | For Sale | $298,900 | -- | $166 / Sq Ft |
Tax History Compared to Growth
Tax History
| Year | Tax Paid | Tax Assessment Tax Assessment Total Assessment is a certain percentage of the fair market value that is determined by local assessors to be the total taxable value of land and additions on the property. | Land | Improvement |
|---|---|---|---|---|
| 2023 | $6,947 | $97,080 | $17,680 | $79,400 |
| 2022 | $6,587 | $89,740 | $16,340 | $73,400 |
| 2021 | $5,582 | $85,180 | $15,510 | $69,670 |
| 2020 | $5,409 | $82,550 | $15,030 | $67,520 |
| 2019 | $5,343 | $81,170 | $14,780 | $66,390 |
| 2018 | $5,239 | $77,520 | $14,110 | $63,410 |
| 2017 | $5,151 | $75,880 | $13,810 | $62,070 |
| 2016 | $4,658 | $75,880 | $13,810 | $62,070 |
| 2015 | $4,297 | $70,340 | $12,800 | $57,540 |
| 2014 | $4,297 | $70,340 | $12,800 | $57,540 |
| 2013 | $4,297 | $70,340 | $12,800 | $57,540 |
Agents Affiliated with this Home
-
Zachary Petrovic

Seller's Agent in 2024
Zachary Petrovic
Homes By Janell
(618) 301-8860
2 in this area
34 Total Sales
-
Nicholas Giacoletto
N
Buyer's Agent in 2024
Nicholas Giacoletto
Keller Williams Marquee
(618) 655-4100
1 in this area
18 Total Sales
-
D
Seller's Agent in 2022
Don Whitehead
RE/MAX
-
KEVIN HUELSMANN

Seller Co-Listing Agent in 2022
KEVIN HUELSMANN
RE/MAX
(618) 581-3211
7 in this area
33 Total Sales
-
Caleb Davis

Buyer's Agent in 2022
Caleb Davis
Keller Williams Marquee
(618) 401-8198
53 in this area
844 Total Sales
Map
Source: MARIS MLS
MLS Number: MIS24028563
APN: 14-2-15-28-01-102-006
- 6 Sunset Hills Blvd N
- 100 Waterfall Ct
- 409 Country Club View Unit 2
- 44 Matterhorn Dr
- 1 Fairway Dr
- 3 Wedgewood Ct
- 12 Forest Hill Ln
- 3 Country Club Ln
- 5915 Meridian Woods
- 144 Walden Dr
- 1 Hidden Valley Ln
- 29 Country Club View
- 110 Ginger Creek Pkwy Unit 3
- 216 Somerset Dr
- 311 Meridian Oaks Dr
- 237 Meridian Oaks Dr
- 0 S State Route 157 Unit MAR25012689
- 138 Smola Woods Ct
- 101 N Meridian Rd
- 2 Ashford at Harvest Manors






