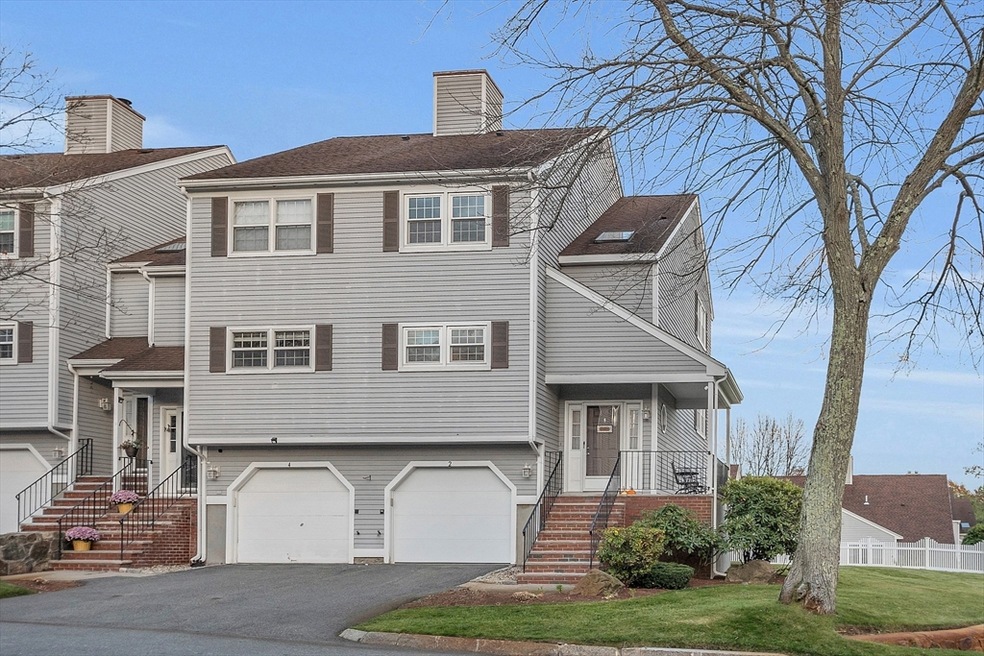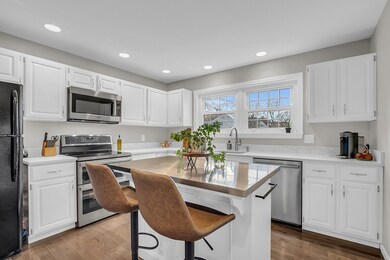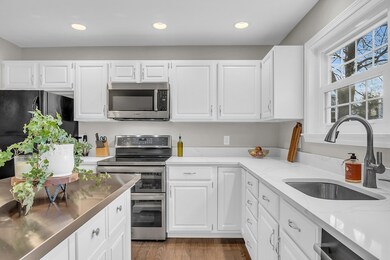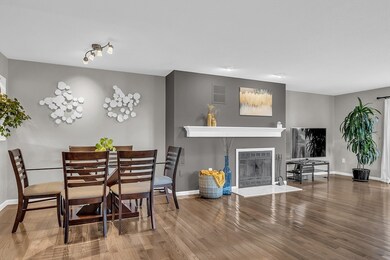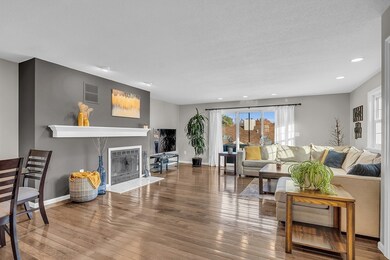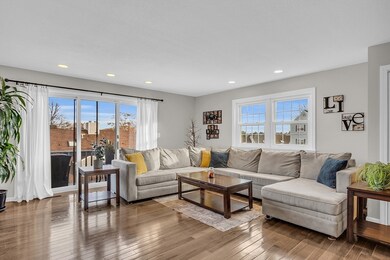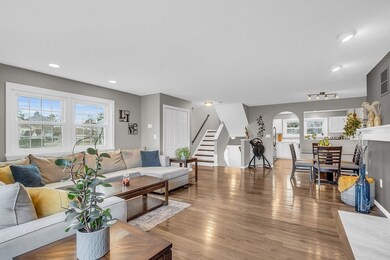
2 Countryside Ln Unit 1301 Salem, MA 01970
Highland Avenue NeighborhoodHighlights
- Marina
- Medical Services
- Open Floorplan
- Golf Course Community
- In Ground Pool
- Landscaped Professionally
About This Home
As of December 2024SHOWINGS BY APPT ONLY START 11/16 & 11/17, 12:30-2:30. Welcome to The Highland Condominiums. Discover the perfect blend of comfort and style in this highly desirable end unit with 3 floors of beautifully designed living space. Offering an open floor plan with wood flooring throughout. Updated kitchen w/island, quartz countertops and stainless appliances. A spacious Dining/Living room with wood-burning fireplace and sliders to balcony. Retreat to the upper level, where a main bedroom is complete with ensuite with walk-in shower and oversized closets. Also a 2nd bedroom with convenient access to a separate full bath, laundry closet and attic. A versatile lower level can serve as a 2nd living room, private office or 3rd bedroom, featuring vinyl plank flooring and half bath with convenient access to the garage. Step outside through the sliding doors to your own private patio, perfect for relaxation & grilling. Set within a meticulously maintained complex with swimming pool and dog park.
Townhouse Details
Home Type
- Townhome
Est. Annual Taxes
- $5,636
Year Built
- Built in 1988 | Remodeled
Lot Details
- Near Conservation Area
- End Unit
- Landscaped Professionally
- Sprinkler System
HOA Fees
- $401 Monthly HOA Fees
Parking
- 1 Car Attached Garage
- Tuck Under Parking
- Parking Storage or Cabinetry
- Tandem Parking
- Garage Door Opener
- Guest Parking
- Open Parking
- Off-Street Parking
- Deeded Parking
Home Design
- Frame Construction
- Blown Fiberglass Insulation
- Shingle Roof
- Block Exterior
- Stone
Interior Spaces
- 1,854 Sq Ft Home
- 3-Story Property
- Open Floorplan
- Central Vacuum
- Recessed Lighting
- Light Fixtures
- Insulated Windows
- Window Screens
- Sliding Doors
- Insulated Doors
- Entrance Foyer
- Living Room with Fireplace
- Dining Area
- Exterior Basement Entry
Kitchen
- Range
- Microwave
- Dishwasher
- Stainless Steel Appliances
- Kitchen Island
- Solid Surface Countertops
- Disposal
Flooring
- Wood
- Ceramic Tile
- Vinyl
Bedrooms and Bathrooms
- 2 Bedrooms
- Primary bedroom located on third floor
- Dual Closets
- Bathtub with Shower
- Separate Shower
Laundry
- Laundry on upper level
- Dryer
- Washer
Home Security
Outdoor Features
- In Ground Pool
- Balcony
- Patio
- Rain Gutters
- Porch
Location
- Property is near public transit
- Property is near schools
Schools
- Witchcraft Elementary School
- Collins Middle School
- Salem High School
Utilities
- Mini Split Air Conditioners
- Forced Air Heating and Cooling System
- 1 Cooling Zone
- 1 Heating Zone
- Individual Controls for Heating
- Pellet Stove burns compressed wood to generate heat
- 150 Amp Service
- High Speed Internet
- Cable TV Available
Listing and Financial Details
- Legal Lot and Block 61 / 0006
- Assessor Parcel Number M:03 L:0006 S:861,2126710
Community Details
Overview
- Association fees include insurance, maintenance structure, road maintenance, ground maintenance, snow removal, trash, reserve funds
- 140 Units
- The Highland Condominium At Salem Community
Amenities
- Medical Services
- Shops
- Coin Laundry
Recreation
- Marina
- Golf Course Community
- Recreation Facilities
- Community Pool
- Park
- Jogging Path
Pet Policy
- Call for details about the types of pets allowed
Security
- Storm Doors
Ownership History
Purchase Details
Home Financials for this Owner
Home Financials are based on the most recent Mortgage that was taken out on this home.Purchase Details
Home Financials for this Owner
Home Financials are based on the most recent Mortgage that was taken out on this home.Map
Similar Homes in Salem, MA
Home Values in the Area
Average Home Value in this Area
Purchase History
| Date | Type | Sale Price | Title Company |
|---|---|---|---|
| Not Resolvable | $295,000 | -- | |
| Deed | $184,900 | -- |
Mortgage History
| Date | Status | Loan Amount | Loan Type |
|---|---|---|---|
| Open | $320,000 | Purchase Money Mortgage | |
| Closed | $320,000 | Purchase Money Mortgage | |
| Closed | $270,000 | Stand Alone Refi Refinance Of Original Loan | |
| Closed | $236,000 | New Conventional | |
| Previous Owner | $50,000 | No Value Available | |
| Previous Owner | $125,000 | No Value Available | |
| Previous Owner | $134,000 | Purchase Money Mortgage |
Property History
| Date | Event | Price | Change | Sq Ft Price |
|---|---|---|---|---|
| 12/18/2024 12/18/24 | Sold | $600,900 | +0.2% | $324 / Sq Ft |
| 11/19/2024 11/19/24 | Pending | -- | -- | -- |
| 11/09/2024 11/09/24 | For Sale | $599,900 | +103.4% | $324 / Sq Ft |
| 11/19/2015 11/19/15 | Sold | $295,000 | -4.8% | $159 / Sq Ft |
| 09/28/2015 09/28/15 | Pending | -- | -- | -- |
| 07/27/2015 07/27/15 | For Sale | $309,900 | -- | $167 / Sq Ft |
Tax History
| Year | Tax Paid | Tax Assessment Tax Assessment Total Assessment is a certain percentage of the fair market value that is determined by local assessors to be the total taxable value of land and additions on the property. | Land | Improvement |
|---|---|---|---|---|
| 2025 | $5,736 | $505,800 | $0 | $505,800 |
| 2024 | $5,636 | $485,000 | $0 | $485,000 |
| 2023 | $5,368 | $429,100 | $0 | $429,100 |
| 2022 | $5,140 | $387,900 | $0 | $387,900 |
| 2021 | $4,953 | $358,900 | $0 | $358,900 |
| 2020 | $4,826 | $334,000 | $0 | $334,000 |
| 2019 | $4,864 | $322,100 | $0 | $322,100 |
| 2018 | $4,699 | $305,500 | $0 | $305,500 |
| 2017 | $4,720 | $297,600 | $0 | $297,600 |
| 2016 | $4,319 | $275,600 | $0 | $275,600 |
| 2015 | $4,350 | $265,100 | $0 | $265,100 |
Source: MLS Property Information Network (MLS PIN)
MLS Number: 73311219
APN: SALE-000003-000000-000006-000861-000861
