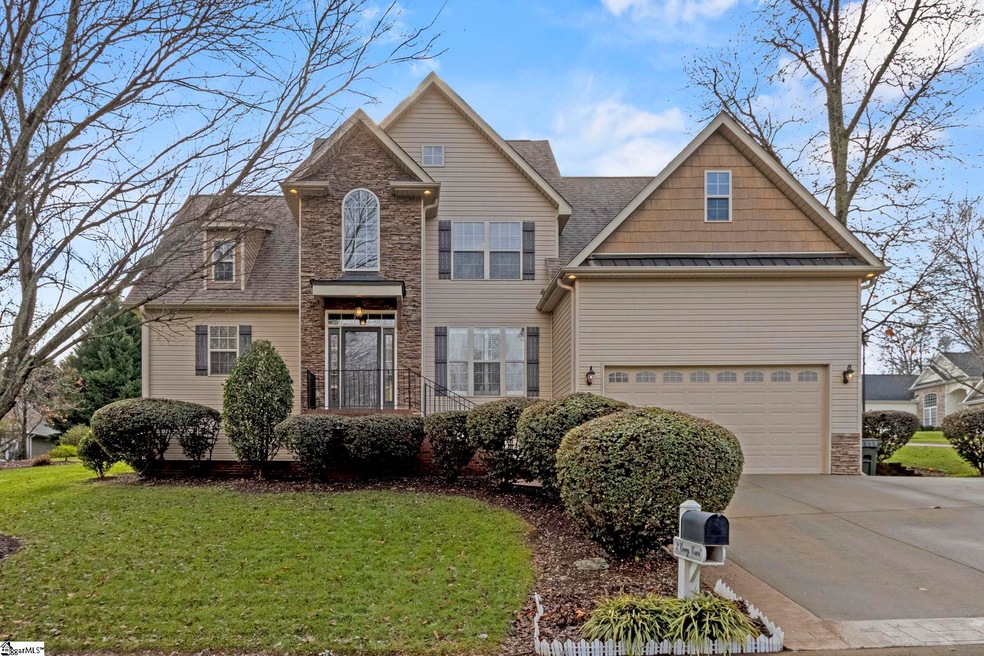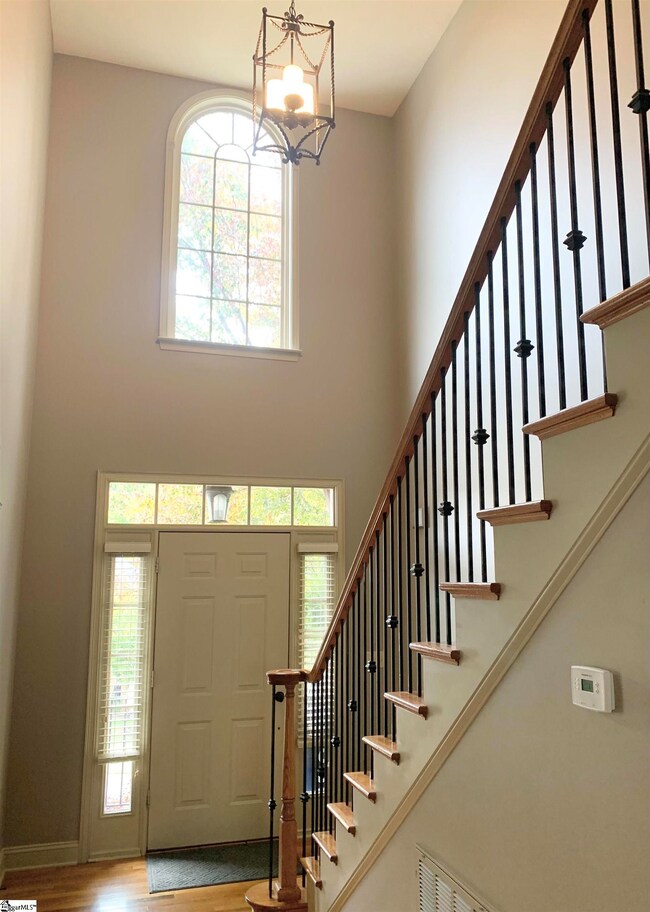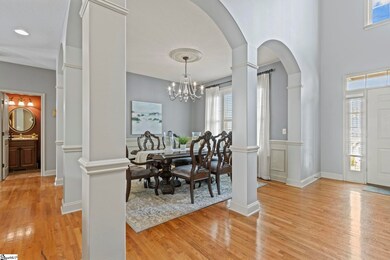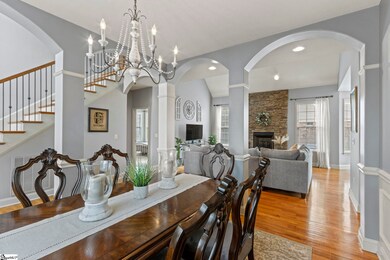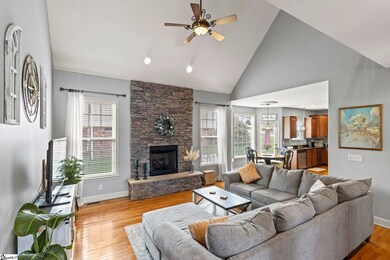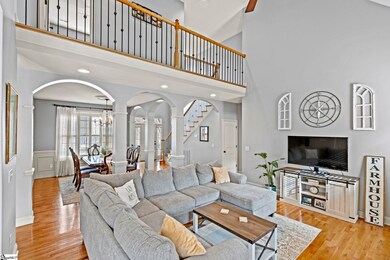
Highlights
- Open Floorplan
- Traditional Architecture
- Wood Flooring
- Woodland Elementary School Rated A
- Cathedral Ceiling
- Main Floor Primary Bedroom
About This Home
As of February 2023Buyers financing fell through so its back on the market. Welcome to this beautiful 3 bedroom 2.5 bath home plus bonus room in the highly desired Riverside school district. As soon as you pull up, you will notice the great curb appeal and well manicured lawn. It has a full inground sprinkler system and the driveway also has an extra concrete pad. Entering the home, you are greeted with a 2 story foyer and gleaming hardwood floors in all of the living areas. There are 9' ceilings and custom interior doors throughout. The dining room is to the right and opens into the living room which features a stone fireplace with gas logs. The open floor plan continues through the breakfast area and into the kitchen. The kitchen has granite countertops, cherry cabinets, and stainless steel appliances. Outside is a large stamped concrete patio which is great for grilling and entertaining. The master bedroom is on the main floor and has a tray ceiling. The master bath has double sinks, separate shower, jetted tub, and a water closet. Upstairs you will find the 2 secondary bedrooms which each have walk in closets and a full bath. The bonus room can be used as a 4th bedroom, media room, or office. The entire house was painted in 2021 and a new roof installed in 2017. There is room for storage in the attic and the garage.
Home Details
Home Type
- Single Family
Est. Annual Taxes
- $2,322
Year Built
- Built in 2008
Lot Details
- 8,712 Sq Ft Lot
- Corner Lot
- Gentle Sloping Lot
- Sprinkler System
HOA Fees
- $21 Monthly HOA Fees
Home Design
- Traditional Architecture
- Architectural Shingle Roof
- Vinyl Siding
- Stone Exterior Construction
Interior Spaces
- 2,744 Sq Ft Home
- 2,600-2,799 Sq Ft Home
- 2-Story Property
- Open Floorplan
- Smooth Ceilings
- Cathedral Ceiling
- Ceiling Fan
- Gas Log Fireplace
- Two Story Entrance Foyer
- Living Room
- Breakfast Room
- Dining Room
- Loft
- Bonus Room
- Crawl Space
- Storage In Attic
Kitchen
- Electric Oven
- Electric Cooktop
- <<builtInMicrowave>>
- Granite Countertops
Flooring
- Wood
- Carpet
- Ceramic Tile
Bedrooms and Bathrooms
- 3 Bedrooms | 1 Primary Bedroom on Main
- Walk-In Closet
- Primary Bathroom is a Full Bathroom
- 2.5 Bathrooms
- Dual Vanity Sinks in Primary Bathroom
- Jetted Tub in Primary Bathroom
- Separate Shower
Laundry
- Laundry Room
- Laundry on main level
Home Security
- Storm Doors
- Fire and Smoke Detector
Parking
- 2 Car Attached Garage
- Parking Pad
- Garage Door Opener
Outdoor Features
- Patio
Schools
- Buena Vista Elementary School
- Riverside Middle School
- Riverside High School
Utilities
- Forced Air Heating and Cooling System
- Heating System Uses Natural Gas
- Electric Water Heater
- Cable TV Available
Community Details
- Richglen Subdivision
- Mandatory home owners association
Listing and Financial Details
- Assessor Parcel Number 0535.01-01-151.00
Ownership History
Purchase Details
Home Financials for this Owner
Home Financials are based on the most recent Mortgage that was taken out on this home.Purchase Details
Home Financials for this Owner
Home Financials are based on the most recent Mortgage that was taken out on this home.Purchase Details
Home Financials for this Owner
Home Financials are based on the most recent Mortgage that was taken out on this home.Purchase Details
Purchase Details
Purchase Details
Similar Homes in Greer, SC
Home Values in the Area
Average Home Value in this Area
Purchase History
| Date | Type | Sale Price | Title Company |
|---|---|---|---|
| Deed | $410,000 | South Carolina Title | |
| Deed | $233,000 | -- | |
| Deed | $240,000 | -- | |
| Deed | $32,500 | None Available | |
| Deed | $54,000 | -- | |
| Deed | $53,000 | -- |
Mortgage History
| Date | Status | Loan Amount | Loan Type |
|---|---|---|---|
| Open | $328,000 | New Conventional | |
| Previous Owner | $28,288 | FHA | |
| Previous Owner | $228,779 | FHA | |
| Previous Owner | $110,000 | Purchase Money Mortgage |
Property History
| Date | Event | Price | Change | Sq Ft Price |
|---|---|---|---|---|
| 02/24/2023 02/24/23 | Sold | $410,000 | -1.2% | $158 / Sq Ft |
| 12/10/2022 12/10/22 | For Sale | $415,000 | -- | $160 / Sq Ft |
Tax History Compared to Growth
Tax History
| Year | Tax Paid | Tax Assessment Tax Assessment Total Assessment is a certain percentage of the fair market value that is determined by local assessors to be the total taxable value of land and additions on the property. | Land | Improvement |
|---|---|---|---|---|
| 2024 | $3,831 | $15,660 | $2,460 | $13,200 |
| 2023 | $3,831 | $10,100 | $1,360 | $8,740 |
| 2022 | $2,352 | $10,100 | $1,360 | $8,740 |
| 2021 | $2,322 | $10,100 | $1,360 | $8,740 |
| 2020 | $2,086 | $8,790 | $1,260 | $7,530 |
| 2019 | $2,081 | $8,790 | $1,260 | $7,530 |
| 2018 | $2,071 | $8,790 | $1,260 | $7,530 |
| 2017 | $2,062 | $8,790 | $1,260 | $7,530 |
| 2016 | $2,006 | $219,640 | $31,500 | $188,140 |
| 2015 | $1,966 | $219,640 | $31,500 | $188,140 |
| 2014 | $1,942 | $218,030 | $34,000 | $184,030 |
Agents Affiliated with this Home
-
Josh Wiseman

Seller's Agent in 2023
Josh Wiseman
Nest Realty
(864) 567-5402
5 in this area
87 Total Sales
-
Ann Stegall
A
Buyer's Agent in 2023
Ann Stegall
Allen Tate Co. - Greenville
(704) 507-5655
2 in this area
9 Total Sales
Map
Source: Greater Greenville Association of REALTORS®
MLS Number: 1487994
APN: 0535.01-01-151.00
- 118 Glencreek Dr
- 203 Quail Creek Dr
- 148 Quail Creek Dr
- 7 Grey Oak Trail
- 146 Quail Creek Dr
- 3 Riley Eden Ln Unit Site 41
- 36 Riley Eden Ln Unit Site 11
- 145 Fawnbrook Dr
- 64 Riley Eden Ln Unit Site 4
- 76 Riley Eden Ln Unit Site 1
- 80 Riley Eden Ln Unit Site 20
- 5 Meadow Mist Trail
- 384 Grand Teton Dr
- 413 Woolridge Way
- 104 Kingscreek Dr
- 502 Blaize Ct
- 712 Paxton Rose Dr
- 704 Paxton Rose Dr
- 208 Hammett Bridge Rd
- 140 Kingscreek Dr
