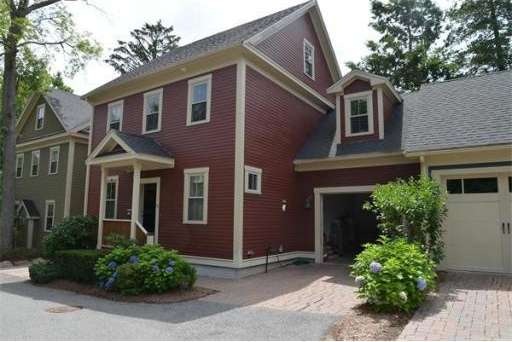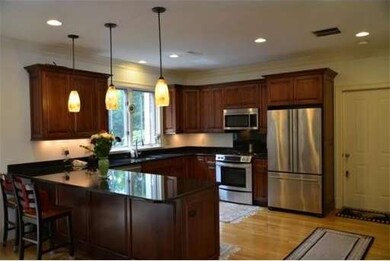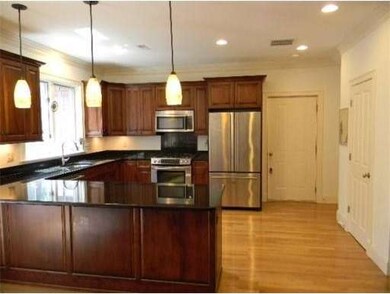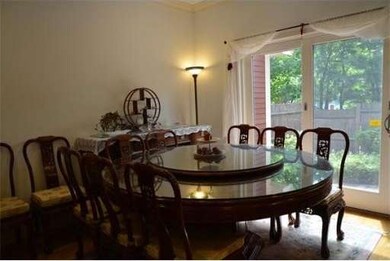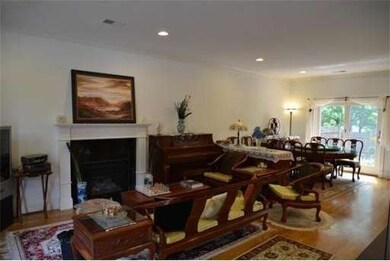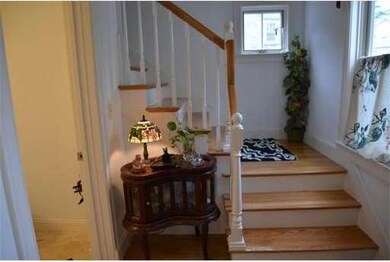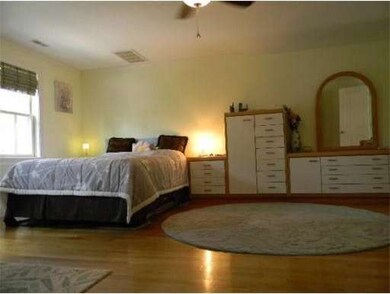
2 Cragmore Rd Newton Upper Falls, MA 02464
Waban NeighborhoodAbout This Home
As of May 2015Beautiful 5 yrs new, luxury custom built home in premium location. 0.3 miles walk to Green Line D "T" stop. Easy access to Route 9, and Route 128/I95. This energy star home offers high ceiling, an open floor plan with impeccable detailing throughout, and hard wood floors throughout all three levels of living. Gourmet kitchen with granite counters, stainless steel appliances, pantry and abundant cherry cabinets. Fireplaced living room and dining room adjacent to a private yard. Spacious bedrooms with Walk-in closets. This spectacular home also has a heated garage, 3 car parking space, central air, central vacuum, and an alarm system. This home is situated on the Newton Highlands and Waban border, minutes away from "T" Stops and Highlands Village. Easy to show! Please give 30 min notice.
Property Details
Home Type
Condominium
Year Built
2009
Lot Details
0
Listing Details
- Unit Level: 3
- Special Features: None
- Property Sub Type: Condos
- Year Built: 2009
Interior Features
- Has Basement: No
- Fireplaces: 1
- Primary Bathroom: Yes
- Number of Rooms: 6
- Amenities: Public Transportation, Shopping, Park, Golf Course, Medical Facility, Highway Access, House of Worship, Private School, Public School, T-Station, University
- Electric: 110 Volts, 200 Amps
- Energy: Insulated Windows, Insulated Doors, Prog. Thermostat
- Flooring: Hardwood
- Insulation: Full
- Interior Amenities: Central Vacuum, Security System, Cable Available
- Bedroom 2: Second Floor
- Bedroom 3: Third Floor
- Bedroom 4: Third Floor
- Bathroom #1: Second Floor
- Bathroom #2: Second Floor
- Bathroom #3: Third Floor
- Kitchen: First Floor
- Laundry Room: Second Floor
- Living Room: First Floor
- Master Bedroom: Second Floor
- Master Bedroom Description: Bathroom - Full, Ceiling Fan(s), Flooring - Hardwood
- Dining Room: First Floor
Exterior Features
- Construction: Frame
- Exterior: Wood
- Exterior Unit Features: Fenced Yard
Garage/Parking
- Garage Parking: Attached
- Garage Spaces: 1
- Parking: Off-Street, Deeded
- Parking Spaces: 3
Utilities
- Cooling Zones: 2
- Heat Zones: 2
- Hot Water: Natural Gas
- Utility Connections: for Gas Range, for Gas Oven, for Electric Dryer, Washer Hookup, Icemaker Connection
Condo/Co-op/Association
- Condominium Name: Ellis Heights
- Association Fee Includes: Master Insurance, Landscaping, Snow Removal
- Pets Allowed: Yes w/ Restrictions
- No Units: 8
- Unit Building: 2B
Similar Homes in Newton Upper Falls, MA
Home Values in the Area
Average Home Value in this Area
Property History
| Date | Event | Price | Change | Sq Ft Price |
|---|---|---|---|---|
| 05/01/2015 05/01/15 | Sold | $815,000 | +2.5% | $334 / Sq Ft |
| 03/15/2015 03/15/15 | Pending | -- | -- | -- |
| 03/15/2015 03/15/15 | For Sale | $795,000 | +15.4% | $326 / Sq Ft |
| 10/25/2013 10/25/13 | Sold | $689,000 | -1.6% | $255 / Sq Ft |
| 09/09/2013 09/09/13 | Pending | -- | -- | -- |
| 09/04/2013 09/04/13 | For Sale | $699,900 | -- | $259 / Sq Ft |
Tax History Compared to Growth
Agents Affiliated with this Home
-
Y
Seller's Agent in 2015
Yong Yu
Y & Z Fidelity Realty
(617) 823-8548
34 Total Sales
-
J
Buyer's Agent in 2015
Jun Zhang
HMW Real Estate, LLC
(508) 596-3766
70 Total Sales
-
J
Seller's Agent in 2013
Jordan Cohen
RE/MAX
-

Buyer's Agent in 2013
Jeffrey Chubb
Real Broker MA, LLC
(617) 775-7687
143 Total Sales
Map
Source: MLS Property Information Network (MLS PIN)
MLS Number: 71801408
- 916 - 918 Chestnut St
- 925 Chestnut St
- 66 Rockland Place
- 103 Thurston Rd
- 65 High St Unit 65-2
- 873 Chestnut St
- 37 Thurston Rd Unit 1
- 829 Chestnut St
- 29 Margaret Rd
- 21 Hale St Unit 21
- 37 Radcliffe Rd
- 45 River Ave Unit 45
- 787 Chestnut St
- 245 Woodward St
- 200 Elliot St Unit 1
- 43 Carver Rd
- 84 Pennsylvania Ave Unit 86
- 38 Wetherell St
- 16 Indiana Terrace
- 18 Indiana Terrace
